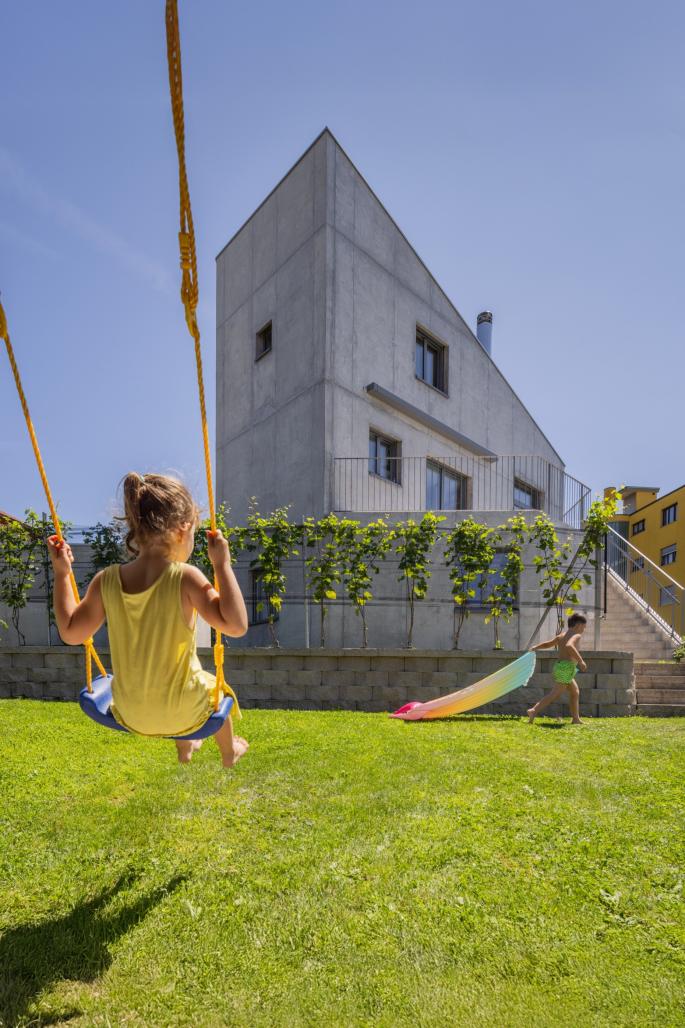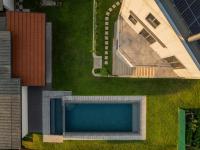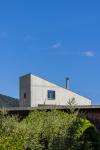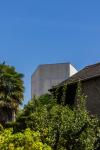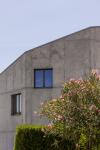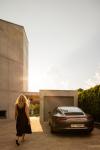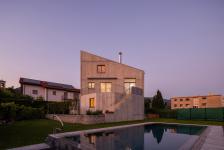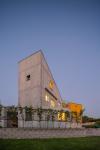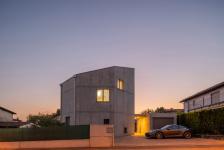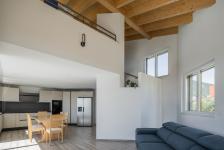Swisshouse XL has a strong and distinctive character, reminiscent of traditional rural buildings. Located on the edge of the historical core of Coldrerio, it is set in a context where small structures once supported the agricultural activities of local families.
The octagonal plan is not only a formal gesture that subtly detaches - though not entirely disconnects - from the orthogonal grid of recent urban expansion, but also conceptually ties back to 19th-century architectural works in the region, such as the triangular house by architect Croci in Mendrisio.
The new single-family home is the residence of a young local family, deeply connected to Coldrerio both physically and emotionally. Together, we sought to create a built environment that integrates into the urban and landscape context while capturing the area’s historical and developmental characteristics.
The project emphasizes the unique position of the building, situated at the intersection of two urban conditions: the historical core on one side and the more recent expansion on the other. This transitional location inspired the central octagonal shape - envisioned as an urban pivot and as a symbolic gesture of a "house beyond the walls," marking its place within the rural landscape.
The west-facing cut at the top of the volume visually lightens the elevation towards the north, echoing the verticality found in the region’s historical architecture. The diagonally cut roof becomes another sign of connection and dialogue, forming a pitch proportionate to those of older buildings and fostering continuity between old and new.
The external staircase linking the garden to the first-floor terrace - where the living area is located - also draws on typological elements from the past, reinterpreted as contemporary marks of a strong territorial presence.
These compositional choices shape the architectural identity of the house, defined by proportions rooted in and derived from the surrounding context. Lastly, the single-story garage volume on the northern edge aligns with older buildings in the village core, tracing an ideal line of integration between the new construction and its adjacent historical fabric.
This building is a surprise - both austere and gentle in its expression. It surprises because it embodies the spirit of the hard labor of cultivating the land, while also embracing the lightness created by geometric cuts that sharply define the volume in a unique way.
The interruption of the regular polygon emerges as a kind of excavation - a subtraction of matter from a precise, primary mass. It is like a large stone, carved to create space for the best orientation, to host life in the transitional zone between inside and outside. The eye instinctively completes the original octagonal form, filling the void.
There’s a balance between solid and void, between containment and projection, that captivates us. It restores the magic of building - of creating a place rather than just a space. This sculptural volume wasn’t born from a purely formal intent; rather, it was shaped by context - by its broader ecology and by the human dimension of the site.
2020
2023
Project: SWISS HOUSE XL
Location: Coldrerio, Switzerland
Function: Private House
Project start date: March 2020
Construction start date: January 2023
Completion date: December 2023
Site area: 558 m2
Building area: 111 m2
Total floor area: 194 m2
Basement floor area: 61 m2
Above ground floor area: 133 m2
Volume: 878 m3
Storeys: 1 basement floor, 2 above-ground floors, 1 mezzanine
Materials: Main structure: reinforced concrete
Finish, exterior: Exposed reinforced concrete
Finish, interior: Walls: plaster
Ceilings: plaster
Floors: porcelain tiles
Architect: Davide Macullo Architects, Lugano, CH
Davide Macullo
Project architect: Lorenza Tallarini
Construction/Site Management: Giuliano Anzani, Pietro Calderari SA, Rancate, CH
Landscape architect: Davide Macullo Architects, Lugano, CH
Structural engineer: Marcello Livio, Pietro Calderari SA, Rancate, CH
Building physics: BPprog-energia Sagl, Stabio, CH
Construction company: Pietro Calderari SA, Rancate, CH
Carpenter: Carpenteria Bernet SA, Maroggia, CH
Window frames: Pirmin Murer Falegnameria SA, Mendrisio, CH
Substrates: B L Valsangiacomo SA, Ligornetto, CH
Heating System: Fieni Danilo e figlio SA, Arzo, CH
Electrician: Swisstecnology Sagl, Rancate, CH
Air conditioning system: Swisstecnology Sagl, Rancate, CH
Photovoltaic system: Swisstecnology Sagl, Rancate, CH
Plasterer: Ponzoni SA, Riva San Vitale, CH
Sun protection: Regazzi Schermature solari SA, Gordola, CH
Metal construction: Bernasconi Metalcostruzioni SA, Corteglia, CH
Doors and carpentry work: MetArredo Sagl, Novazzano, CH
Garage overhead door: Tecnocity SA, Mendrisio, CH
Chimney sweep work: Fabio Rezzonico SA, Mendrisio, CH
Works as a painter: Marco Rossi, Mendrisio, CH
Supply and installation of flooring: MetArredo Sagl, Novazzano, CH
Supply of sanitary ware: MetArredo Sagl, Novazzano, CH
Kitchen: MetArredo Sagl, Novazzano, CH
Photographer: Leonit Ibrahimi
