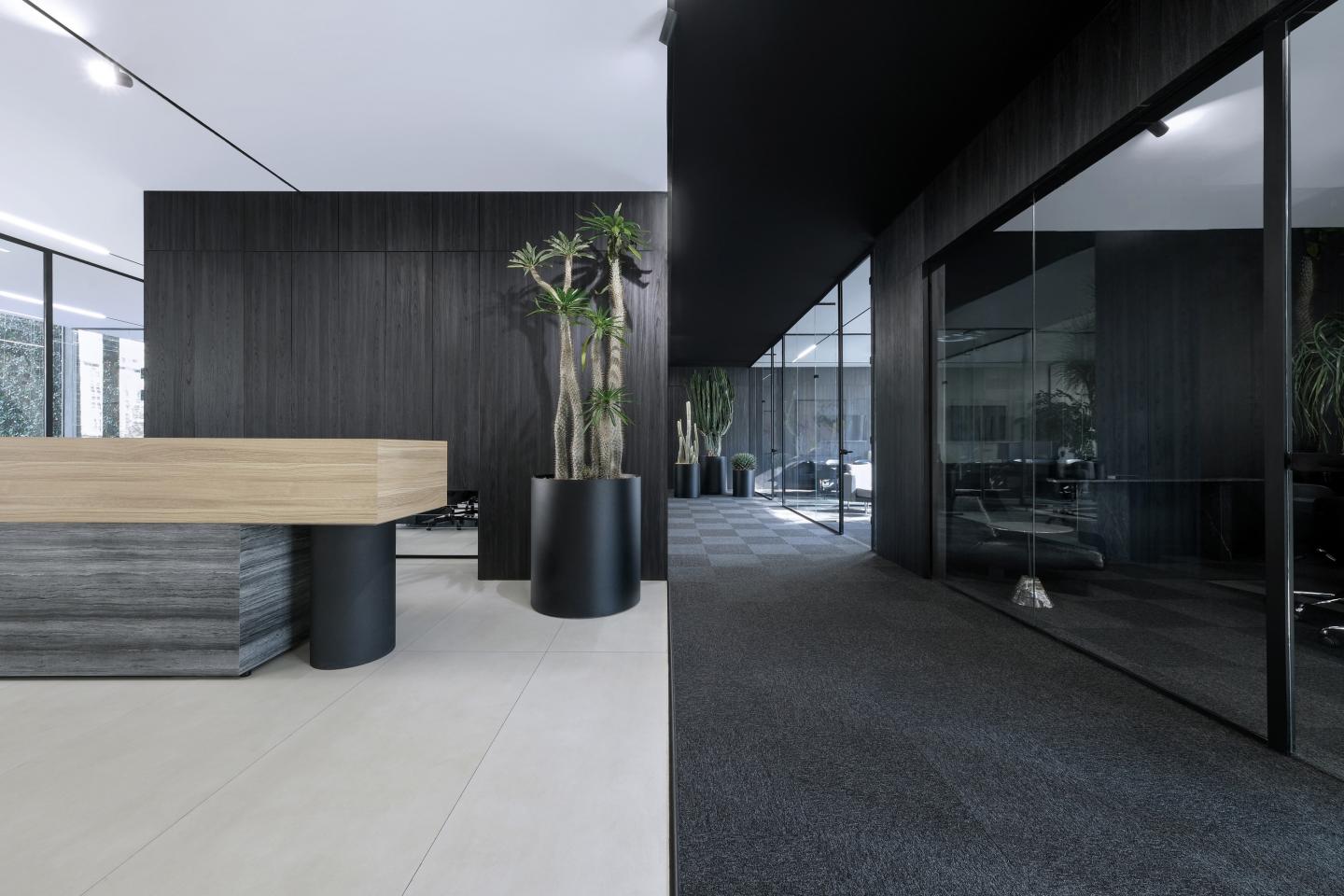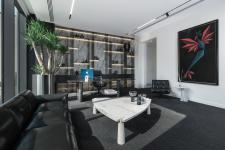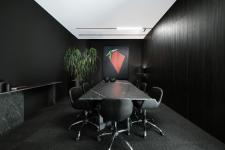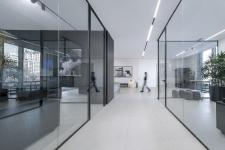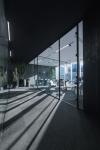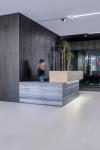Design Concept & Approach
The primary goal of this project was to create a modern, inspiring, and highly functional office space—a workplace that not only responds to operational needs but also enhances the psychological well-being and daily experience of its users.
The design emphasizes natural light as a core architectural element. Daylight flows through floor-to-ceiling glazing, reflective surfaces, and transparent partitions, ensuring a continuous presence throughout the space. This approach minimizes dependency on artificial lighting while significantly enhancing visual comfort, focus, and mood.
High-performance materials, an intelligent ventilation system, and an open, breathable spatial layout were carefully integrated to achieve sustainability and energy efficiency. Equal attention was given to fine details—such as the choice of colors, textures, furniture, and smart equipment—which together shaped a work environment that balances calmness with creativity and efficiency.
________________________________________
Final Outcome
The result is an office where daylight defines the architectural identity, reducing reliance on artificial sources while promoting well-being. Through the integration of smart systems and energy-efficient materials, combined with a thoughtful balance of aesthetic quality, performance, and environmental responsibility, the project stands as a successful example of sustainable architecture in a modern workplace—one that simultaneously supports productivity, inspiration, and comfort.
---------------|-------------------------------------------------------------------------------------
EN | Materials & Inspiration Palette
The material selection for this project is based on a composition of stone, wood, metal, and natural elements. Neutral tones and calm textures, combined with greenery and nature-inspired geometric forms, create a balanced atmosphere that merges simplicity, warmth, and modernity.
EN | Meeting Room
The meeting room design employs dark tones and unified textures to create a focused and professional atmosphere. The presence of greenery and a geometric artwork balances the intensity of the space, introducing both calmness and inspiration.
EN | Contrast & Spatial Differentiation
Here, light, material, color, and form are employed as primary design elements to define boundaries and differentiate functions. The contrast between light and dark surfaces, transparency and solidity, and the interplay of greenery with solid materials establishes a distinct spatial identity.
English:
Natural light, as a core design element, brings vitality and dynamism into the space. The interplay of light and shadow creates a distinctive spatial quality that enhances both functionality and user experience.
An optimized layout and fluid circulation create harmony across different zones. Functional separation through color-coding and spatial organization ensures easy access and effective connections between spaces.
2023
2024
The material selection for this project is based on a composition of stone, wood, metal, and natural elements. Neutral tones and calm textures, combined with greenery and nature-inspired geometric forms, create a balanced atmosphere that merges simplicity, warmth, and modernity.
Azadeh Azizi
Shahin Arjmand
