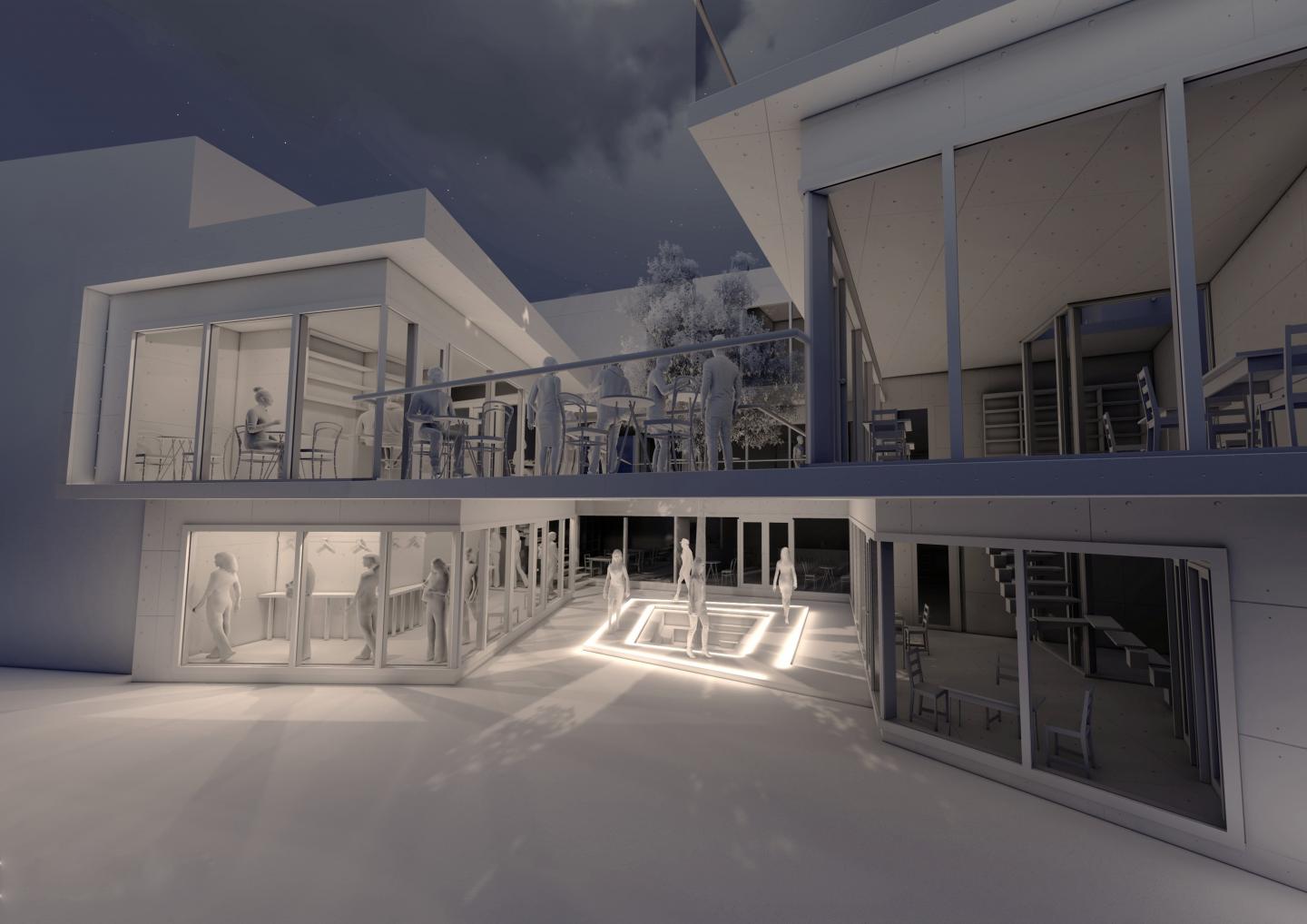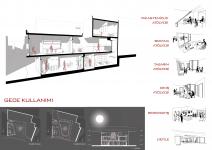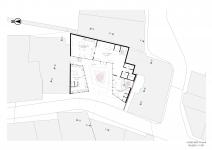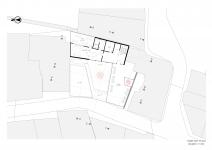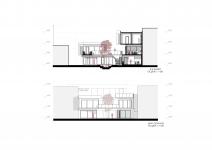Project Title: "The Patch of Time"
Location: Kemeraltı, İzmir, Türkiye
Project Type: Public Textile Reuse and Social Rehabilitation Center
Area: 300 m² footprint, 800 m² total usage area
Abstract:
“The Patch of Time” is a public architectural intervention that reimagines textile waste not as an endpoint, but as the beginning of a new social, spatial, and material cycle. Set in the dense and historically rich context of Kemeraltı in İzmir, this project functions as a textile reuse and transformation center. It supports a unique production ecosystem where discarded clothes and surplus fabrics from local workshops are creatively upcycled by women under the guidance of design mentors. The project integrates spaces for textile processing, design, sewing, public exhibitions, and open-air events like charity bazaars and fashion performances — forming a cyclic urban landmark that bridges economy, culture, and community care.While many experts have suggested enhancing Kemeraltı’s character through nighttime use, none of these ideas have materialized. This project proposes a tangible solution: a transition from daytime production to evening events such as fashion shows, turning nighttime use into a festive and inclusive experience.
Context and Problem:
Kemeraltı is a historic commercial district in İzmir, characterized by its labyrinthine streets, dense urban fabric, and socioeconomically diverse population. Despite being a vibrant commercial zone, the area lacks sufficient open public spaces and is experiencing physical and social decay due to economic shifts and tourism-oriented development.
The site for this project is an irregular 300 m² plot surrounded by aging textile ateliers. It lacks open breathing room and faces vehicular traffic restrictions until 17:00. Yet, its centrality offers great potential for reintegration into the city’s social life.
Conceptual Framework:
The core idea behind the project stems from the act of “mending” — not only in the literal sense of repairing textiles, but also in healing social relations, urban fragments, and the cultural value of making. Titled “The Patch of Time,” the project operates through a dual loop: the textile production cycle (from discarded to designed) and the daily temporal cycle (daytime creation, evening celebration).
The program is structured in an L-shaped building, each wing symbolizing a different phase of the production loop:
The First Wing focuses on preparation, containing the fabric exchange zone, cleaning areas, and dyeing workshops.
The Second Wing is dedicated to creation, hosting design and sewing workshops where the final garments are shaped.
These two wings operate as semi-autonomous production lines with vertical visual and physical continuity within their functions (e.g., a vertical gallery connecting dyeing labs and drying spaces, or skylit mezzanines in sewing areas for collaborative work).
At the heart of the L-form lies a shared courtyard, which morphs into a stage during evening hours. The flexible podyum route can host open-air fashion shows, rotating exhibitions, or simply remain a shaded meeting space for neighbors.
Spatial Program:
The design responds to both functional needs and symbolic expressions of renewal. The program includes:
Ground Floor:
Entrance & Reception (48 m²): Positioned at the center bend of the L-form, accessible via the main alley.
Fabric Donation & Sorting Zone (30 m²): A public-facing area where citizens bring old garments.
Cleaning & Pre-treatment Workshop (40 m²): Equipped with washing, steaming, and fabric preparation utilities.
Open Café (60 m²): Operates independently yet connects visually and spatially with the main structure.
Courtyard (80 m²): Multi-use zone for public interaction, product display, or performances.
Public Restrooms, Storage, Vertical Circulation (70 m²)
First Floor:
Natural Dyeing Lab (40 m²): Connected via a vertical shaft to cleaning area for efficient material transfer.
Design Studio (45 m²): Hosts prototyping, sketching, digital tailoring tools.
Balconies & Semi-open Terraces (30 m²): Overlooking the courtyard.
Second Floor:
Sewing & Assembly Workshop (60 m²): Collaborative sewing stations.
Product Archive & Material Library (25 m²): Catalogued database of recycled fabrics and design references.
Mini Education Room / Training Space (25 m²): Used for community seminars and design education for local women.
Staff Lounge & Admin (20 m²)
Daily Use Scenario (Temporal Loop):
The building transforms across different times of day:
Morning: Fabric arrival, cleaning, and processing activities.
Midday: Design and assembly processes, quiet collaborative work.
Evening: Spaces open toward the courtyard; exhibitions, charity bazaars, or fashion shows take place.
Night: Spaces close off, lighting transforms the courtyard into a glowing urban stage.
This cycle reinforces the idea of "living architecture" — an organism breathing in sync with the city’s rhythms.
Users and Social Impact:
The primary users are:
Women from economically vulnerable communities, involved in workshops.
Design mentors/moda coordinators who manage production cycles.
Tourists and locals as visitors, observers, or consumers.
Students/researchers exploring sustainable textile methods.
The project becomes a safe and dignified space for women to engage in skilled labor, generate income, and reconnect with urban life. It also raises awareness about consumption and sustainability among visitors.
Architectural Language:
The materiality includes glass, recycled steel, and exposed concrete, reflecting transparency and honesty in process.
Openings are deliberately placed to create visual corridors between inside and outside.
Gallery voids and double-height zones ensure connectivity between floors while letting in natural light.
The cafe and public zones are wrapped in semi-transparent screens allowing passive surveillance and climate responsiveness.
Sustainability & Urban Integration:
Material reuse: All furniture and fittings inside the building are designed from reclaimed materials.
Passive design: Natural ventilation, light wells, and shading strategies reduce energy loads.
Rainwater harvesting: A shared cistern collects and recycles rainwater for cleaning and dyeing.
Urban synergy: Connections with adjacent ateliers are fostered via product exchanges, shared events, and cross-visits.
Architectural Challenges and Design Innovation:
Working within a 300 m² irregular plot was a spatial constraint turned design opportunity. The L-form allowed separation of production phases while maintaining visual interaction.
The dual temporal cycle — morning creation vs. evening display — demanded adaptable interiors with transformable walls, foldable surfaces, and mobile exhibition elements.
Conclusion:
“The Patch of Time” is more than a building. It’s a repair mechanism — of objects, social bonds, and urban rituals. It proposes a new typology where production, healing, and celebration co-exist.
By valuing waste, elevating invisible labor, and engaging the city as a co-participant, the project reflects architecture’s power to stitch the torn fabric of time — quite literally and metaphorically.
2025
2025
Technical Information
Project Title: The Patch of Time
Location: Kemeraltı, İzmir, Turkey
Project Type: Public Textile Recycling and Social Rehabilitation Center
Site Area: 300 m²
Total Built Area: 800 m² (maximum 3 floors)
Building Height: Approximately 10.5 meters
Number of Floors: 3
Primary Function: Textile upcycling workshops, exhibition, social interaction
Main Users: Women from economically vulnerable groups, visitors, designers, locals
Design Approach: Cyclical spatial and temporal use – production during the day, exhibition and donation in the evening
Program Elements:
Fabric exchange & donation area
Cleaning & sorting workshop
Natural dyeing laboratory
Design and sewing studios
Exhibition and sales zones
Courtyard with fashion runway (intermittent)
Café (independent but connected)
Storage, restrooms, administration
Structural System: Reinforced concrete lightweight steel interventions
Façade System: Transparent / translucent surfaces, recycled materials
Environmental Strategy: Natural ventilation, daylighting, recycled materials, social sustainability
Design Concept: Textile and social repair through cyclical transformation – “From worn-out to reborn”
YAĞMUR ATAY (Designer)
ÖZGÜL YILMAZ KARAMAN (Instructor)
İLKER ÖZDEL (Instructor)
GÖKÇEÇİÇEK SAVAŞIR (Instructor)
