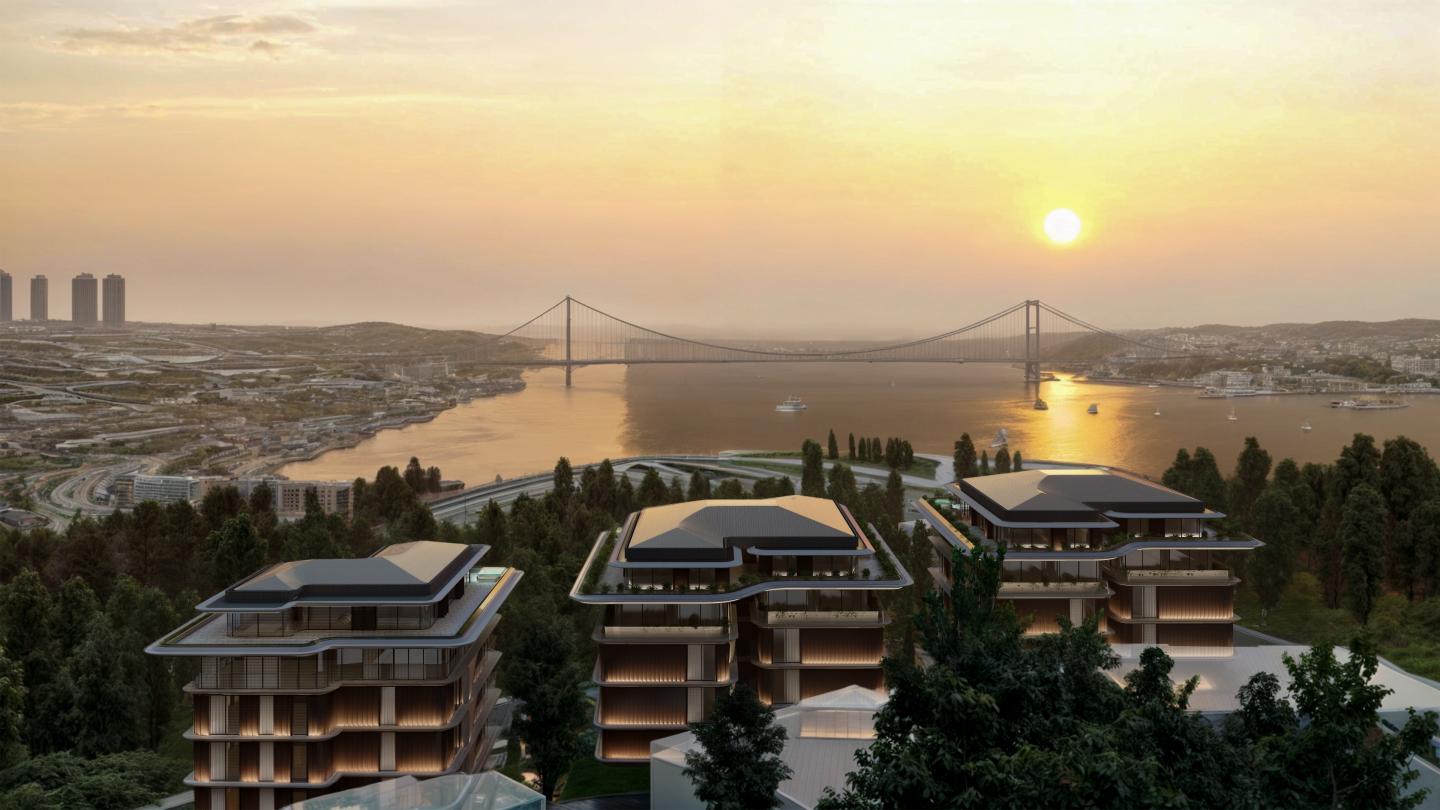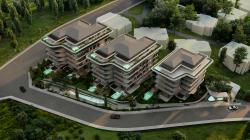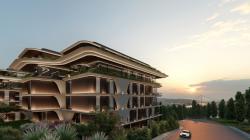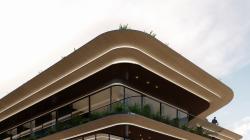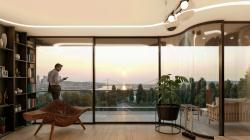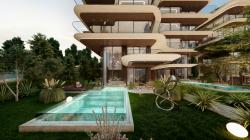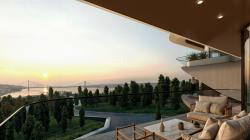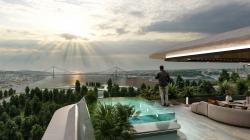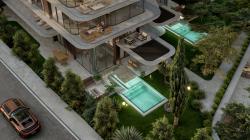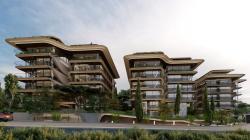Yu Bosphorus is a contemporary residential complex inspired by the topography of the Bosphorus, the fluid nature of water, and the continuity of the shoreline. The project adopts a holistic architectural approach that redefines the relationship between city, nature, and space—one that is respectful to the site's character, centered on the user, and aims to deliver a high standard of living.
At the heart of the design lies an architectural strategy that emphasizes orientation toward the Bosphorus view and a fragmented building composition. The originally proposed monolithic block structure was replaced by a more permeable and visually dynamic layout, achieved through both horizontal and vertical manipulations of the building masses. This configuration enhances privacy while maximizing visual connections to the landscape. The built forms respond sensitively to the sloping terrain and integrate seamlessly with the natural topography.
Roof extensions and penthouse units located at the upper levels capitalize on panoramic views of the Bosphorus, offering spatial and visual privileges that elevate the quality of life. Projecting elements and rhythmic variations on the façades enhance architectural identity by adding depth and articulation to the building envelope.
The residential typologies have been diversified to accommodate various lifestyles, ranging from loft-style units to expansive terrace apartments. Daylight access and natural cross-ventilation have been prioritized in the layout design, enabling effective passive climate control strategies.
The landscape design is fully integrated with the architectural framework, featuring green courtyards, gardens, and terrace greenery that increase permeability between buildings and create opportunities for nature-oriented living. These biodiverse outdoor spaces also support the formation of microclimates, contributing to environmental sustainability. Swimming pools and recreational areas enrich user experience with both functional and visual amenities.
Interior gallery voids act as visual connectors that improve daylight quality and strengthen the relationship between indoor and outdoor spaces. Entrance elements are treated as urban-scale thresholds that articulate the building's public face and provide a strong sense of arrival.
The circulation scheme distinguishes between pedestrian and vehicular access, ensuring easy and efficient movement throughout the site. Social facilities are strategically located on lower levels to maintain acoustic comfort and reduce exposure to high-traffic areas, while preserving functional separation.
Yu Bosphorus offers a refined residential experience shaped by its context, topography, and view-oriented massing. Through its fragmented layout, programmatic diversity, and strong dialogue with the natural environment, the project presents a unique and high-quality lifestyle proposal along the Bosphorus shoreline.
2025
Location: Uskudar, Istanbul, Turkey
Client: YU Group
Status: In Progress
Site Area: 5.500 m²
Construction Area: 11.146m²
Yu Bosphorus has been developed with a settlement strategy that is sensitive to topography. To adapt to the sloping terrain, the building masses were positioned in a terraced layout, with foundations and structural elements optimized according to the site's gradient. A reinforced concrete frame system was employed to ensure structural durability, while precast façade panels were selected for their sustainable qualities—offering long-term durability, ease of maintenance, and improved energy efficiency. The façade composition incorporates thermal-insulated glazing systems, projecting balconies, and articulated surfaces that create rhythm and depth. At the upper levels, wide panoramic openings and lightweight steel-framed roof extensions enhance the visual experience. Inside, vertical circulation is supported by gallery voids, which also improve daylight penetration and natural ventilation. The entire building system has been holistically designed in line with passive climate control strategies, prioritizing sustainability and user comfort at every scale.
Salih Cikman, Orhan Aydilek, Sefa Ceylan, Eda Akkaya
