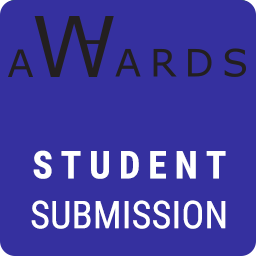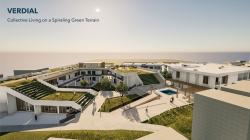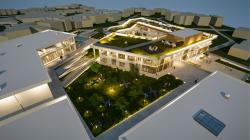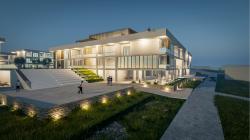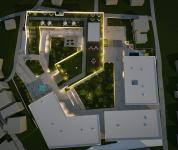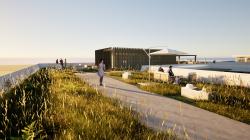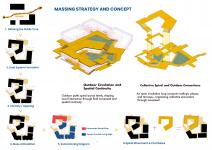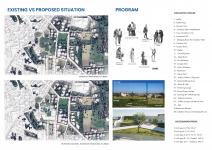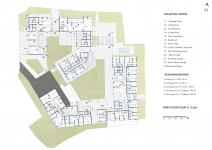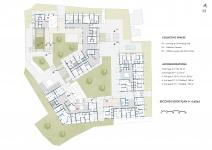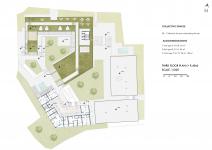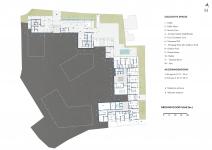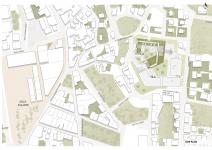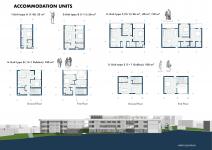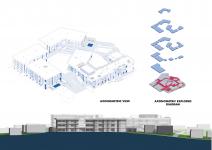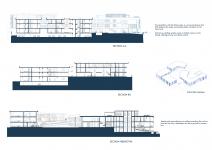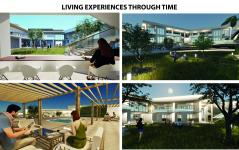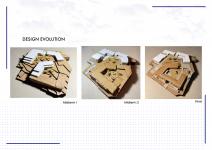VERDIAL – Collective Living on a Spiraling Green Terrain
Verdial is a coined term that merges “verdant” (green, lively, nature-bound) and “dial” (dialogue, circularity, social flow). It reflects a design philosophy where ecological integration and human interaction spiral together to form a living, breathing community.
Verdial is a co-housing project situated on a transitional landscape between rural and urban Urla, Turkey. It reimagines housing not just as shelter, but as a spatial prototype for community life, where architecture, landscape, and social dynamics are deeply intertwined.
At its core, Verdial is shaped by daily encounters:
• Gathering on rooftops
• Meeting in plazas
• Crossing paths on ramps
These are not incidental but structural moments, shaping the flow and form of the design. The architectural volumes do not dominate the land but engage in dialogue with the sloped topography, creating blurred thresholds between public and private, built and natural.
Two plazas anchor the design across levels:
• The lower plaza includes a restaurant, shared kitchen, and an open amphitheater, serving as the communal heart.
• The upper plaza emerges as a serene social terrace within a walkable green roof.
A spiraling ramped path connects the two plazas, turning circulation into a lived and layered experience.
Two main masses define the site:
• The front block opens to the public and carries a continuous social green roof.
• The rear block, containing most accommodation units, fosters semi-public life with courtyards, gallery voids, and shaded passages.
The project supports a hybrid user group: freelancers, artists, students, small families, and short- or long-term residents. Each user retains privacy while accessing collective kitchens, workshops, play areas, and open-air terraces.
Material and landscape choices echo the project’s values:
• A pilotis structure opens the terrain for community use
• Wooden louvers provide shade and privacy
• Natural finishes help the architecture blend and age with its environment
• Green roofs become active social terrains—spaces for walking, gardening, and gathering
Topography here is not a constraint but a design collaborator. It informs sunken lounges, terraced seating, and meandering paths that weave land and architecture into a cohesive social landscape.
In essence, Verdial is not just a housing solution—it is a lived experience. It proposes a spatial framework for belonging, encounter, and shared life.
Not just housing – A habitat.
Not just roofs – Living surfaces.
Not just plazas – Collective ground.
2025
• Location: Urla, İzmir, Turkey
• Function: Housing / Co-Housing
• Type: Academic Project (Student)
• Design Year: 2025
• Built/Unbuilt: Unbuilt
• Author: Selin Özdemir (İYTE Department of Architecture)
• Status: Conceptual – Student Studio Project
• Software Used: ArchiCAD, Twinmotion, Photoshop, Illustrator
Designer Architect: Selin Özdemir
Supervisor Architects: Assoc. Prof. Dr. Hatice Günseli Demirkol, Res. Asst. Şebnem Gür
Favorited 1 times
Voted 0 times

