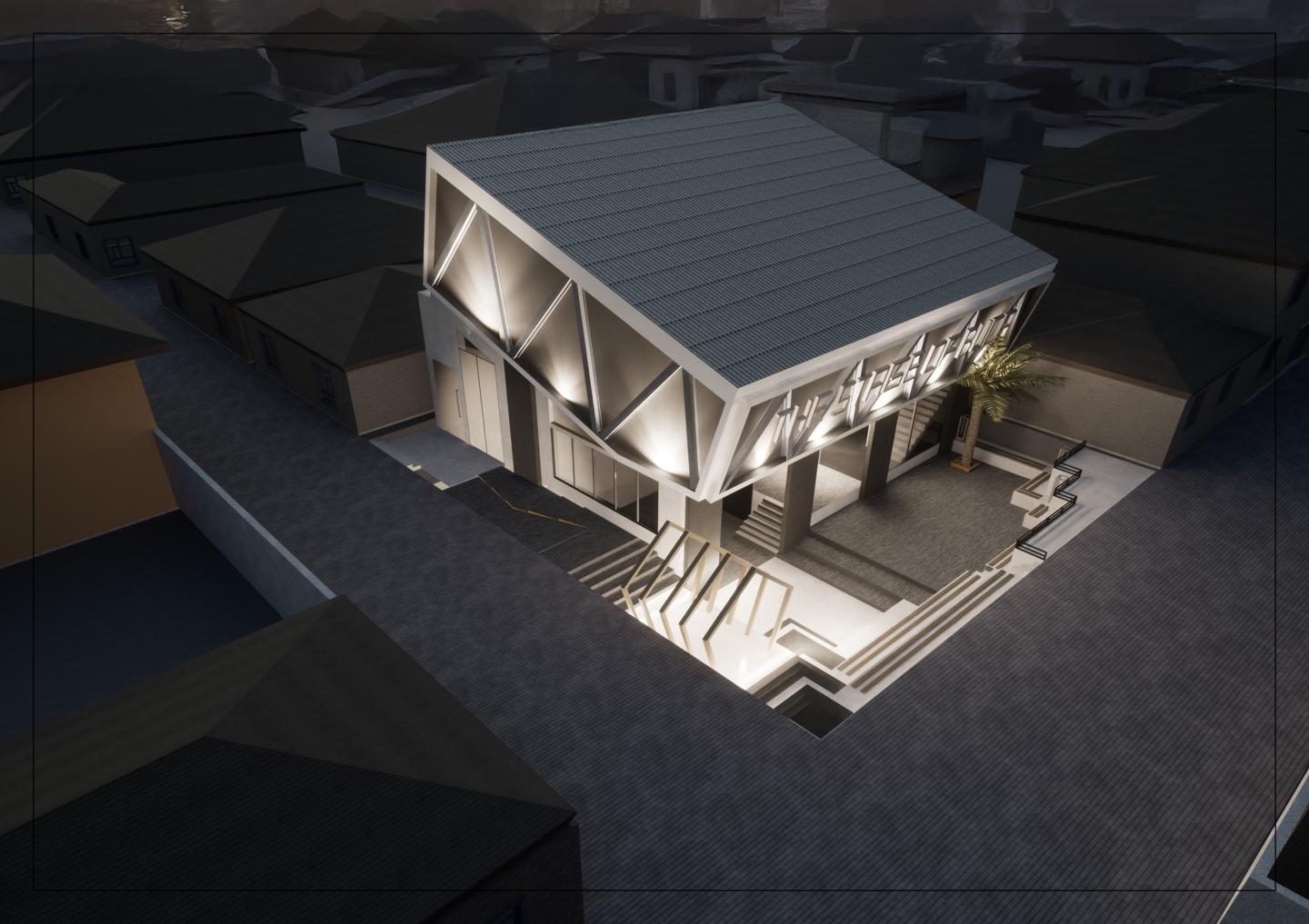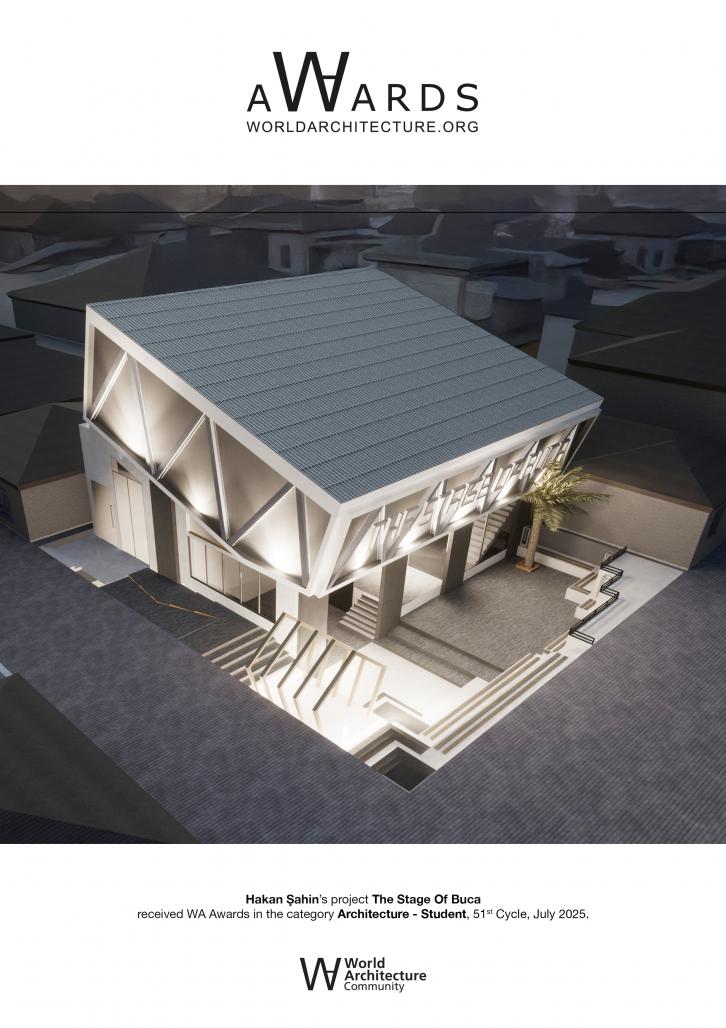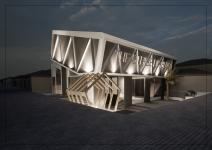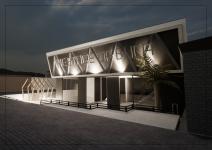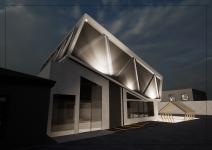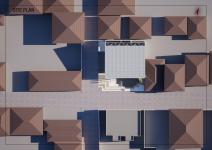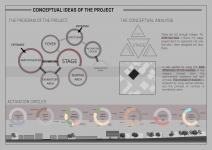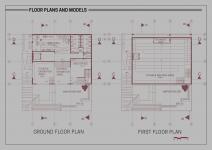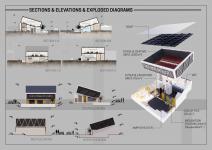This project focuses on the design of a multi-purpose cultural and event center located in the Buca district of İzmir, Turkey. Spanning a total area of 514 m², the building integrates various cultural and social functions, including an amphitheater, stage and seating area, exhibition and foyer space, cafeteria, offices, WC units, ticket office, and an incubation station located on a suspended floor. The project aims to respond to local needs both structurally and functionally while offering an open and inviting public architectural experience.
Site and Location Analysis
The project site is located in Buca, a densely residential area in İzmir. Situated near the intersection of 110th and 139th Streets, which significantly influenced both the layout and massing of the building. The surrounding area includes educational institutions, parks, and residential buildings, reinforcing the project's potential to serve as a cultural and social hub.
Analyses and Diagrams
Solid-void analyses were conducted during the design process to examine the spatial relationships between built and unbuilt areas in the context. These analyses informed a building design that maintains both inward focus and outward engagement with its environment. A land use map was also prepared, highlighting building density, green spaces, and access routes to guide the functional zoning of the project.
A bubble diagram was created to visualize the programmatic relationships between various spaces, showing how circulation and functions interact. A public entrance was positioned to create a seamless connection between outdoor and indoor spaces, while the layout of the amphitheater, exhibition areas, and foyer was designed to promote flexible and layered use.
Design Concept and Transformation Process
The central design concept revolves around the themes of public accessibility and multi-functionality. The building is designed to accommodate different uses at different times of the day, functioning effectively during both daytime and nighttime. A series of formal transformation diagrams illustrate the design evolution from initial massing studies to the final architectural configuration.
The massing of the structure responds to the sloping terrain, minimizing the need for artificial leveling. Its fragmented form distinguishes functional zones while creating spatial continuity through interconnected volumes.
2021
This architectural project, located in Buca, İzmir, is designed as a multi-purpose cultural and event center with a total area of 514 square meters. The structure is based on a reinforced concrete system that includes shear walls and various column types (50x50 cm and 30x60 cm), ensuring both vertical and lateral load resistance. Steel construction elements are integrated into the design to support the roof and suspended floor structures, allowing greater spans and architectural flexibility. A combination of durable and natural materials—such as reinforced concrete, structural steel, wood, and basalt stone—has been chosen for both structural integrity and aesthetic value. The facade blends wooden cladding and transparent glass surfaces, enhancing visual lightness and indoor-outdoor connection, while the roof combines sloped and flat surfaces with steel framing to manage water drainage and climate conditions. The design emphasizes passive environmental strategies, including natural ventilation, daylight optimization, and the use of local materials to minimize environmental impact.
Program of the Project:
Stage & Seating Area: 230 m²
WC Units: 30 m²
Box Office: 51 m²
Cafeteria: 56 m²
Incubation Station (Suspended Floor): 34 m²
Foyer & Exhibition Area: 75 m²
Project Designer: Hakan Şahin (M.Sc. Student in Architectural Design Computing)
Supervisors: Prof. Dr. Şeniz Çıkış, Asst.Prof. Dr. Hasan Burak Çavka, Dr. Nil Nadire Gelişkan
The Stage Of Buca by Hakan Şahin in Turkey won the WA Award Cycle 51. Please find below the WA Award poster for this project.

Downloaded 0 times.
Favorited 2 times
