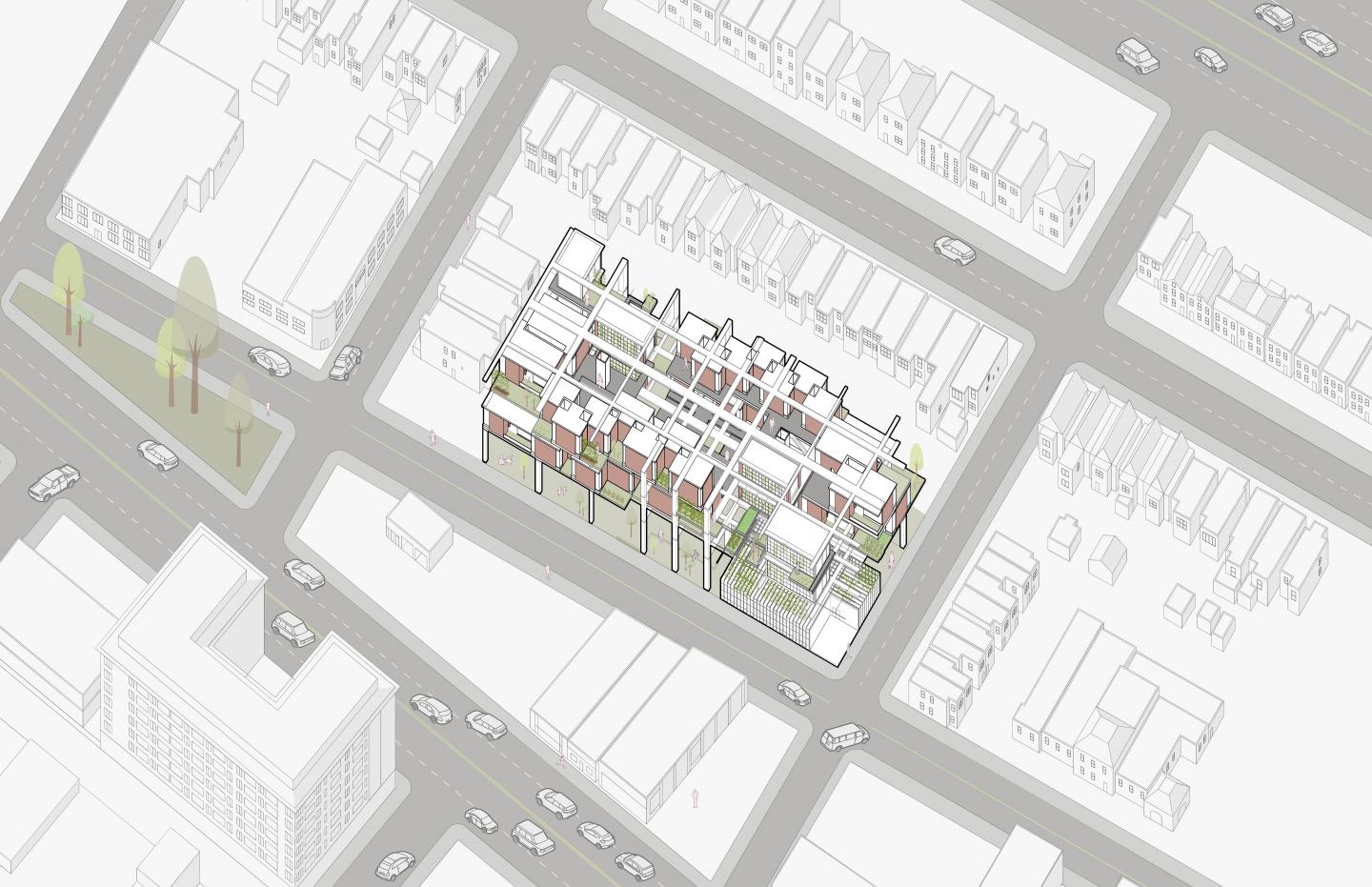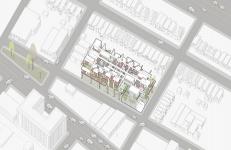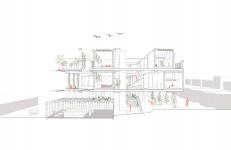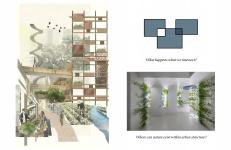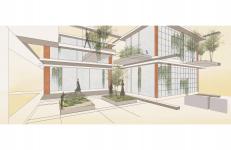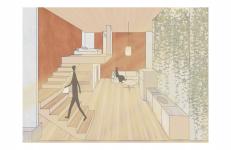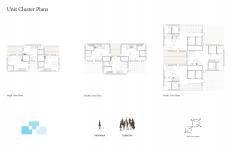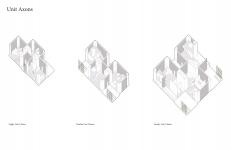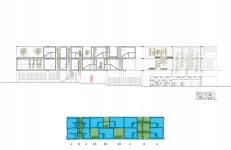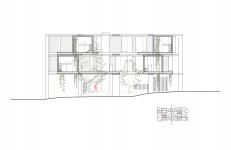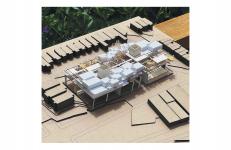The goal of this project was to create a woven grid of agriculture and urban dwelling to introduce a new way of communal living. Inspiration was drawn from the site of Richmond, Virginia, being well-known for a gridded system of housing blocks and public infrastructure. The concept of the Richmond grid was abstracted from the city block of the site and used to organize units that were ‘stitched’ together to create flowing forms and void spaces.
On the social scale, the city, as well as several others all over the world, is facing the issue of food deserts, the inability to access fresh food for several of its residents. There is a lack of parks and gardens within the city, and there is little to no rural farming space. This intervention introduces a new way of ‘vertical’ farming, with plots of small gardens and larger communal gardens giving the residents the space to grow food within a packed urban environment.
This begs the question of where does nature exist within an urban environment? Answering this question led to designing a new type of ‘unit’ typology. Not only thinking about different unit types (single, double, family), but for the planned spaces for farming and nature to take on their own typology. Three types were identified on three different scales:
- Home: individual vine viewers from the intersection of two units
- Neighborhood: Shared cluster gardens between every 2-3 units
- Community: Bigger farming gardens
The design encourages interaction between the residents adding a social woveness to the project in conjunction to the physical weaving of the buildings. Between each unit is a rectangular void space for residents to share the view of vines that grow from the top level all the way down to the ground level public park. The size of the units are on the minimal side with the single and double units having lofted plans. The choice of smaller living spaces is to encourage the residents to use the shared space such as the designated shared kitchens and workspaces.
The public programming is integrated on the ground floor, containing:
-Forest park
-Corner library: engaging the intersection of two streets with public infrastructure
-Farmers market: sell the food grown by the residents to the greater community and surrounding restaurants.
Overall, this design is addressing issues on several scales from food insecurity to community building within urban living. The new typologies of nature allow the dweller to not only see nature in an urban setting, but truly live in the landscape. When all the units, gardens, and public/shared spaces come together, the resident is left with a well woven and flowing community, the future of urban communal housing.
2025
Location: Richmond, Virginia, U.S.A
Project Site: 4257 m^2 (45175 ft^2)
Student Designer: Dima Hamza
Instructor: Prof. Esther Lorenz
Favorited 1 times
