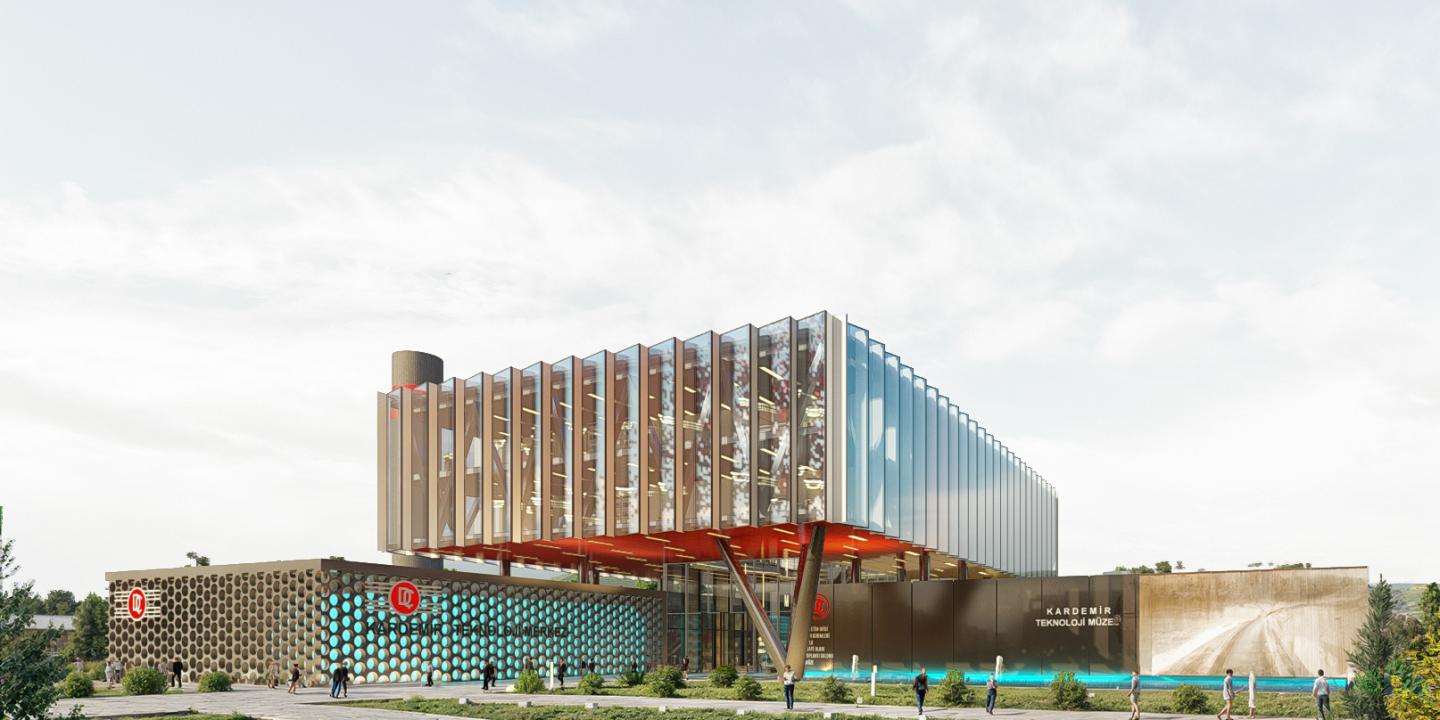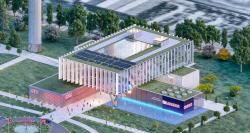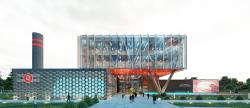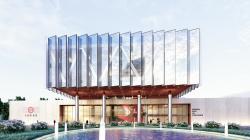The project was conceived as a symbolic structure embodying the industrial legacy and forward-looking vision of Kardemir, a leading player in Turkey’s manufacturing history. The architectural language draws from the material, formal, and spatial qualities of industrial production, reinterpreting them to form a contemporary and context-aware design.
The layout is organized around a central courtyard, a spatial typology deeply rooted in architectural history and used here as a social and climatic core. Surrounding buildings are arranged in fragmented volumes that come together as a cohesive composition, encouraging interaction and providing visual and physical connectivity with the surrounding green areas. This inward-looking configuration allows the landscape to flow into the built environment, ensuring a continuity of open space and creating a sense of unity between nature and architecture.
Each mass is articulated across multiple levels, allowing for a layered spatial experience. The interplay of open, semi-open, and enclosed areas generates a dynamic circulation route that offers users a sequence of sensory and topographic experiences throughout the building. This multi-grounded approach also integrates the structure with the site’s natural terrain.
The lower block façade references the rhythmic accumulation of coiled steel wire—an iconic symbol of Kardemir’s production line. A blue light emerging from within the mass symbolizes the distinctive blue flame seen rising from industrial chimneys. Above, a transparent glass block with linear articulation recalls the silhouette of coke batteries, while warm lighting beneath it evokes the glowing heat of molten steel during production. These references subtly embed Kardemir’s identity into the architectural expression.
Daylight is treated as more than a functional element—it is a design tool that reveals textures, materials, and spatial contrasts. Carefully placed openings allow natural light to permeate the interior, enhancing both spatial quality and energy performance. The building embraces sustainable strategies, employing passive ventilation, thermal insulation, and locally sourced materials that minimize environmental impact.
Technological components—such as digital screens and adaptive façade systems—are seamlessly integrated into the architectural language, not as superficial add-ons but as meaningful responses to the building’s purpose and identity.
Ultimately, the design seeks to represent Kardemir not only as a manufacturer but as a visionary institution. Through structure, material, and space, the building narrates the story of production while projecting a strong and enduring architectural presence.
2024
Location: Karabuk, Turkey
Client: Kardemir
Status: In Progress
Construction Area: 10.000m²
The architectural production of the Kardemir Headquarters is based on a hybrid construction system that reflects the industrial identity of the brand. The primary structural system consists of a reinforced concrete core combined with a steel superstructure, allowing for large spans and flexible interior configurations. Steel was chosen not only for its structural efficiency but also for its symbolic connection to Kardemir’s legacy in metal production. The façade system incorporates custom-designed metal cladding panels and high-performance glazing, both referencing the textures and materiality of industrial elements. At the courtyard level, precast concrete components and modular installation systems were used to reduce on-site construction time and minimize material waste. Throughout the project, construction detailing prioritizes technical precision and industrial-level craftsmanship.
Salih Cikman, Caner Tolunay, Öznur Cepni






