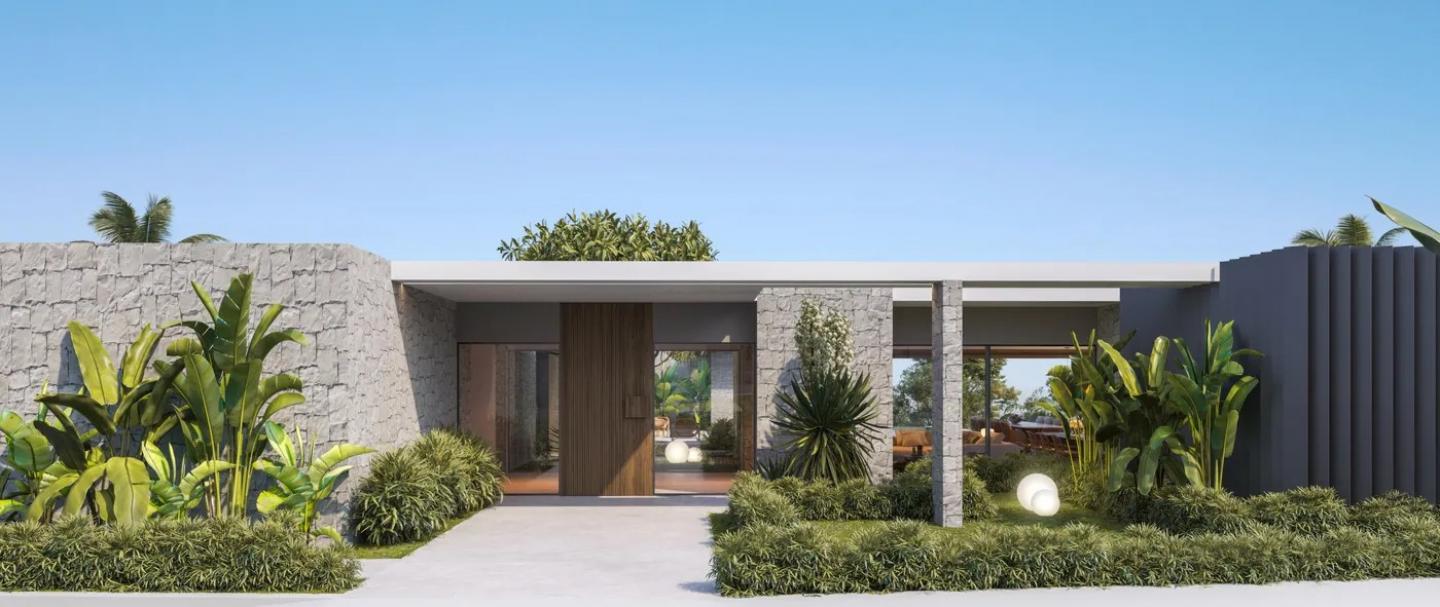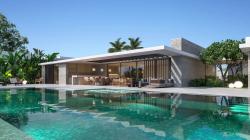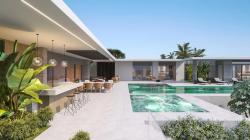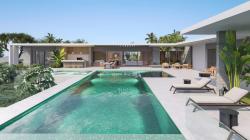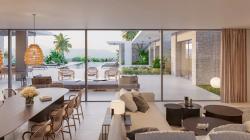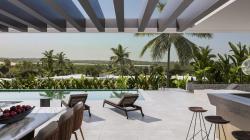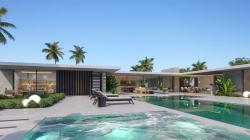Les Jardines de Guereo is a contemporary villa immersed in a lush tropical landscape, designed by Anvana Architects as a sanctuary of serenity and elegance. The architecture blends clean, horizontal lines with raw textures, native vegetation, and generous glazing, creating a fluid transition between the built environment and the natural surroundings.
From the first glance, the stone-clad façade and generous overhangs create a sense of calm privacy. The entrance leads to an open-plan living space framed by floor-to-ceiling glass, allowing natural light to flood the interiors. The visual axis extends across the villa toward the infinity pool, drawing the eye to the horizon and blurring the boundary between indoors and outdoors.
A central patio with lush greenery anchors the layout, promoting natural ventilation and an immersive experience with nature. The palette of materials—soft wood, raw stone, matte ceramics, and rattan textures—creates a warm, tactile environment. Interiors are furnished with contemporary pieces that favor simplicity and organic forms, while pendant lights and woven elements add artisanal depth.
The exterior living area includes a bar and dining lounge under a sleek pergola, a sundeck with lounge chairs, and a sculptural infinity pool that reflects the tropical sky. Every design gesture aims to balance precision with softness, form with feeling.
This is more than a villa; Les Jardines de Guereo is an architectural narrative about living in rhythm with light, breeze, and lush vegetation.
2021
2023
Project Name: Les Jardines de Guereo
Location: Spain
Completion Year: 2023
Project Type: Architecture & Interior Design
Design Team:
Ana Maria Bazon – Architect & Interior Designer
Răzvan Bazon – Technical Architect
Client: Private
Ana Maria Bazon – Architect & Interior Designer
Răzvan Bazon – Technical Architect
