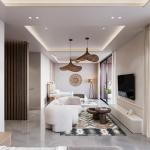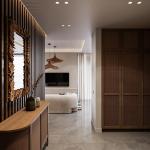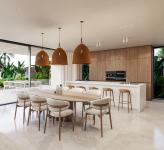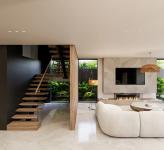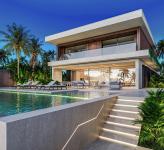NH House is a contemporary villa designed to embrace nature, light, and tranquility. Set within a lush tropical environment, the home integrates open spaces and organic textures to create a serene, resort-like experience year-round. The architecture reflects a balance between natural materials and minimalist lines, aiming to dissolve the boundary between indoors and outdoors.
The layout is fluid, organized around a central open-plan living space that connects the lounge, dining area, and kitchen. Large sliding glass panels offer direct access to the garden and pool, allowing light and greenery to become an integral part of the interior. The interiors are dominated by neutral tones and textures, with warm wood, woven elements, and stone finishes that echo the natural surroundings.
A signature feature of NH House is the double-height entrance framed by tropical vegetation and a striking wooden door that sets the tone for the earthy, sophisticated ambiance inside. The furniture is custom-selected for both comfort and sculptural form, enhancing the atmosphere of understated luxury.
In the bedrooms, soft fabrics and curved lines encourage rest and relaxation, while the bathrooms feature spa-inspired finishes and natural light. Throughout the home, lighting plays a key role: from the woven pendant lights in the dining area to the recessed ceiling strips that provide ambient glow in the evening.
NH House captures the essence of modern tropical living — refined, airy, and deeply connected to its natural context.
2022
2023
Project Name: NH House
Location: Spain
Completion Year: 2023
Project Type: Residential Architecture & Interior Design
Design Team:
Ana Maria Bazon – Architect & Interior Designer
Răzvan Bazon – Technical Architect
Client: Private
Ana Maria Bazon – Architect & Interior Designer
Răzvan Bazon – Technical Architect

