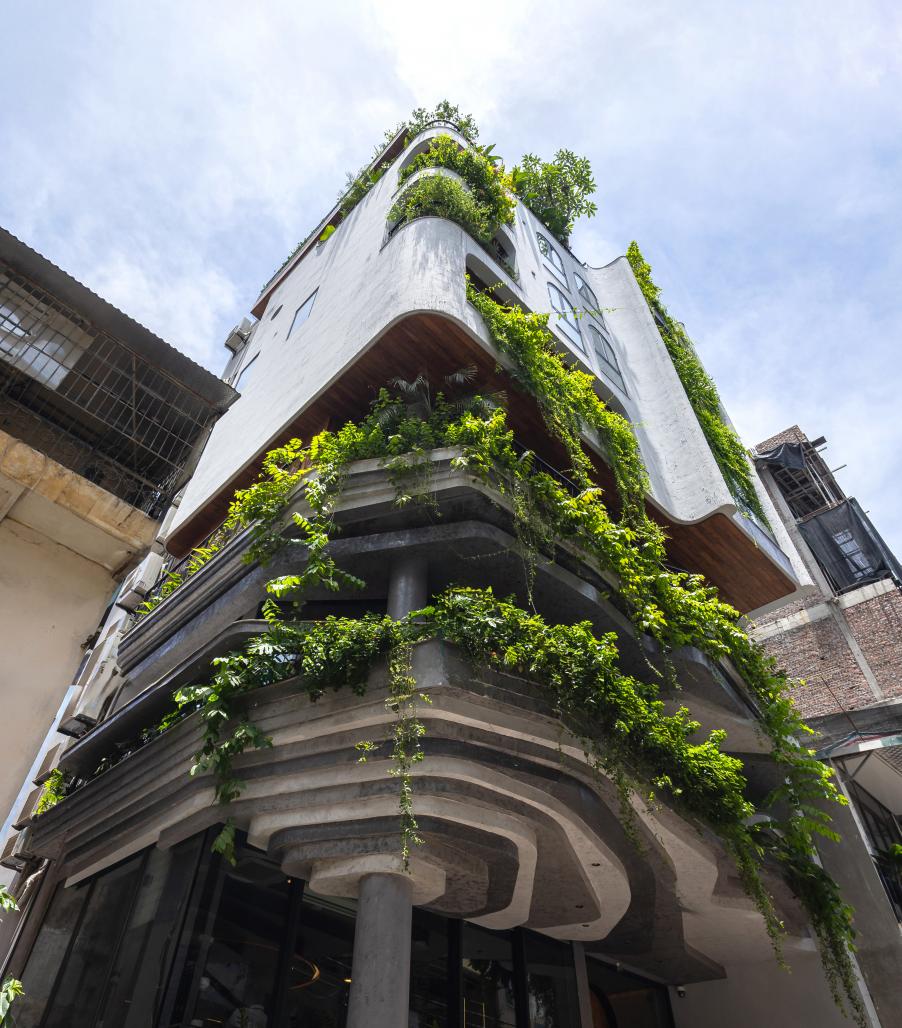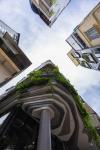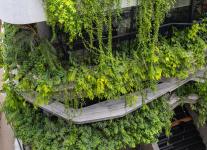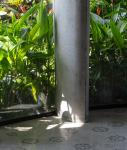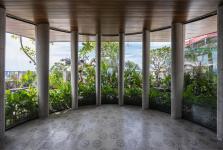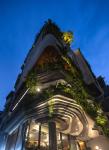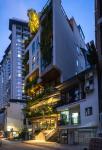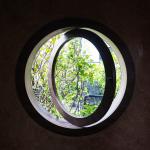LYM SPACE: FROM NATURAL INSPIRATION TO URBAN STRUCTURE
The design inspiration for this project stems from the image of a flower. The most beautiful parts of a flower—its bud and its petals—evoke softness, splendor, and refined aesthetics. Yet behind that beauty lies the slender stem, quietly bearing the entire weight of the structure.
Drawing on this metaphor, the architectural team created a structural system that mimics the stem and calyx: a single central column supports the heavy concrete mass above. This image serves as an allegory for women—resilient and steadfast in overcoming life’s challenges, endowed with inner vitality, faith, and an unwavering aspiration to rise.
Beyond an artistic concept, LYM SPACE represents a distinctive architectural approach within Hanoi’s ever‑more concrete and austere urban fabric. On a constrained site governed by strict building regulations, instead of maximizing commercial floor area as many service buildings do, the architects persuaded the client to sacrifice part of the exterior envelope to form gentle stepped terraces evoking the calyx—into which they inserted a lush garden—and to set aside interior volume for an atrium. In doing so, natural light, breezes, and fresh air circulate throughout the building, creating a more comfortable living and working environment.
The project is realized in monolithic cast‑in‑place concrete. Combined with natural materials such as stone and wood, it imparts a rustic warmth and a strong connection to nature.
LYM SPACE also serves as a visual landmark—a verdant oasis weaving through the streetscape—enhancing the environment, enriching the urban landscape, and inspiring a positive spirit within the city
2023
2025
900m2
Nguyễn Thành Phương
Hà Tùng Lâm
Nguyễn Thị Thanh Dương
Tạ Thị Thu Trang
