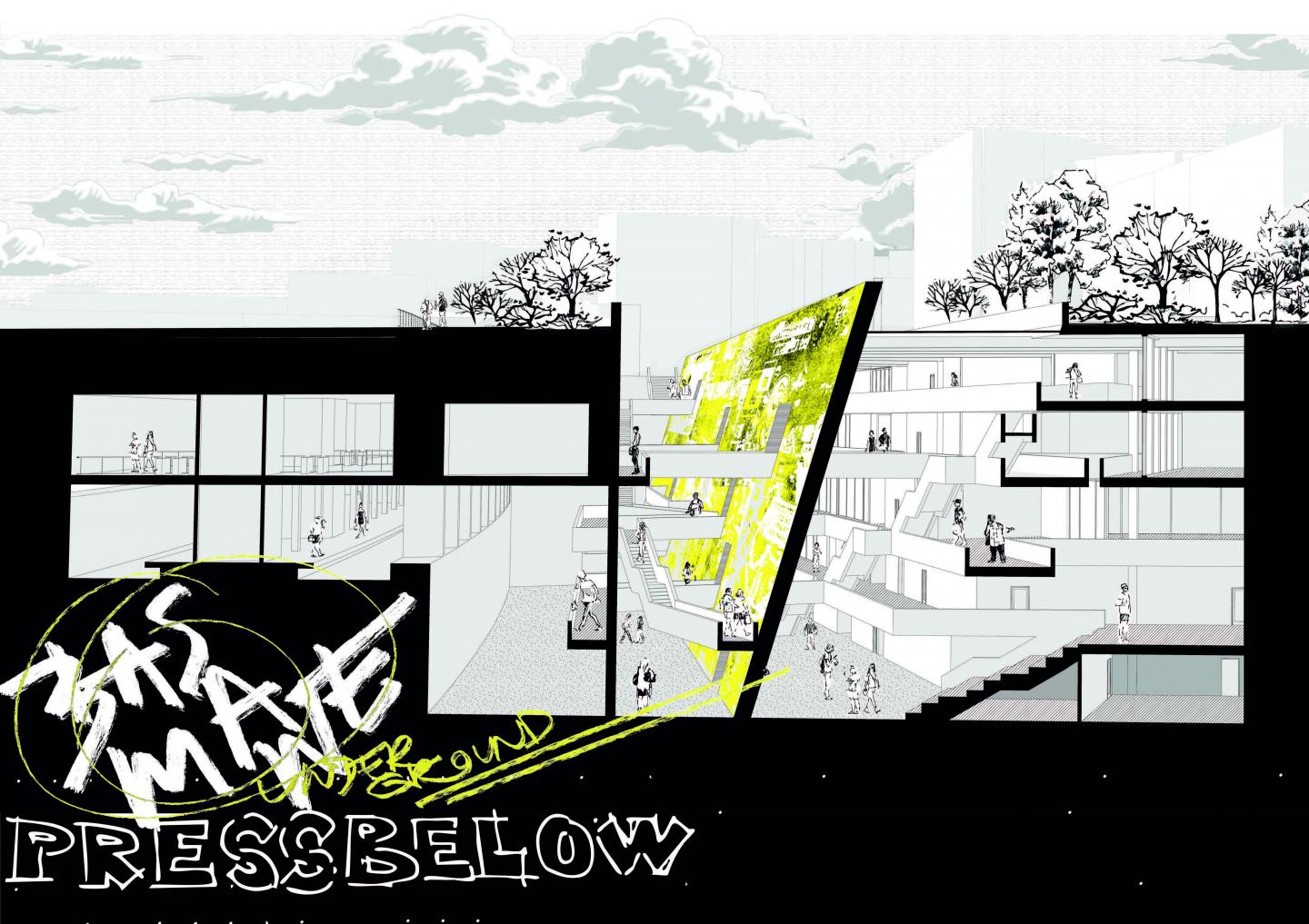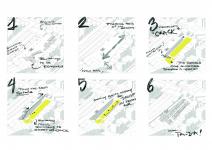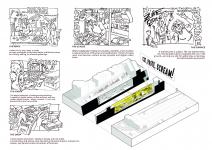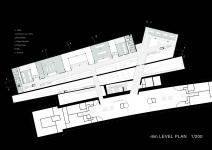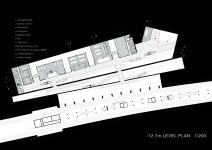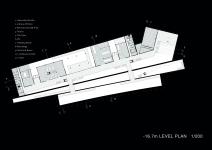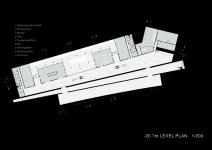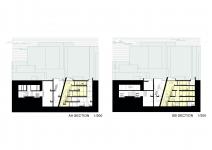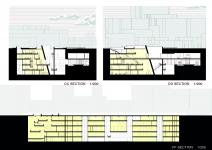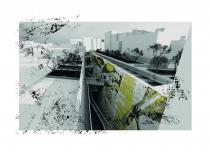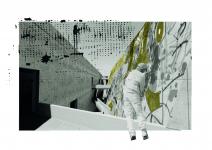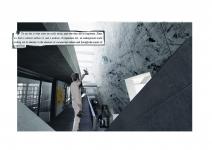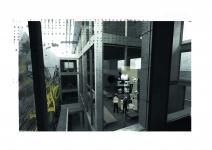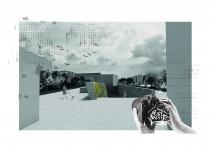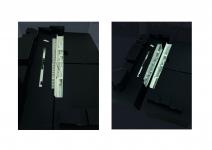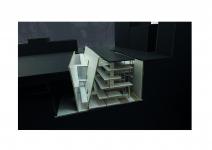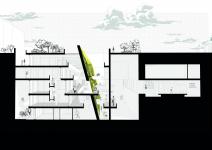This project approaches the "underground" not merely as a physical condition, but as a cultural and political metaphor — a space of withdrawal, resistance, and the production of fanzines as a form of alternative media.
Within this framework, fanzines emerge as a key reference. As examined by Hebdige (1979) and Duncombe (1997), fanzines are far more than marginal publications: they are manifestations of autonomous organization and the creation of a counter-public sphere. Deeply rooted in the punk ethos and the DIY ethic, fanzines represent the raw, unfiltered voice of underground culture — unmediated, decentralized, and collectively produced.
Today, however, the digital infrastructures that support modern life threaten the physicality and spontaneity at the core of fanzine culture. Encounters are no longer random, content is rarely anonymous, and public spaces are increasingly shaped by algorithmic curation. In İzmir, this crisis is mirrored in spatial terms: the city’s underground voids remain as strictly functional infrastructure, disconnected from public life and largely excluded from the cultural imagination.
In response, Pressbelow reclaims the underground as a new publishing ground — a surface for writing, drawing, and daily interaction. By cutting deeply into the urban fabric, the project creates not only access but also visibility: a public surface that emerges from beneath the city, inviting collective creation and spontaneous interaction.
The project supports a full cycle of cultural production—from editing and printing to exhibition and exchange—while enabling users to appropriate and transform the space over time. The architecture resists a fixed state; instead, it becomes an active part of the politics of making and sharing. The building is not just a shelter for culture, but a living platform for public creation.
The existing Basmane metro entrance is preserved, while two new urban access points are introduced in direct connection to Pressbelow. One of these entrances emerges through a deliberate crack in the urban surface, adjacent to a monumental wall. A series of bridges and platforms within this crack transforms the wall itself into an active surface — a stage, a screen, or a giant urban canvas, open for public expression.
Inside, the upper two levels—the primary entry points—are designed as flexible spaces for spontaneous gatherings, events, and introductory workshops. Upon entering, visitors are immediately immersed in a culture-in-the-making, where participation is encouraged over consumption.
From the -3rd floor downwards, the program becomes more production-oriented, housing specialized functions that require specific equipment and spatial control: from analog photography darkrooms to screen-printing workshops and adaptable studios for any media practice. Alongside these functions, a library on each level offers themed resources for research and inspiration.
At the lowest level, beneath a full-height skylight that visually connects all floors, lies a flexible exhibition hall. This central space is linked to large-volume functions that support the community, such as a cafeteria, a barter market, or an art bazaar. Finally, a narrow, linear opening at the back of the building provides all interior spaces with natural light and ventilation, while also creating a quiet underground garden at the base—reconnecting the deepest point of the project with the surface.
In its totality, Pressbelow offers not simply a building, but a position: one that challenges the spatial and social exclusions of the contemporary city. It draws from underground culture not to replicate its aesthetics, but to recover its most valuable tools—collectivity, informality, and the political act of making things public.
2025
The project encompasses a total area of approximately 10,000 m², situated entirely underground. It is structurally and programmatically integrated with the existing Basmane metro station, functioning as a subterranean extension of the city's public infrastructure.
The primary structure consists of a reinforced concrete frame and extensive retaining walls, essential for its subterranean construction. Surfaces throughout the building are intentionally left raw and unadorned, exposing the structural concrete and its textures.
This deliberate choice of a simple and brutalist material palette is not merely an aesthetic one; it is a conceptual gesture. The space is presented as a raw canvas, offering a robust and neutral background for user intervention and appropriation. The result is a space that is at once unpretentious and monumental—an austere yet powerful framework designed not to impose, but to empower collective creation.
Designer: Ece Tuğ
Supervisors: Assoc. Prof. Dr. Ülkü İnceköse, Assoc. Prof. Dr. Ebru Yılmaz, R.A. Ceren Ergüler
Favorited 2 times
