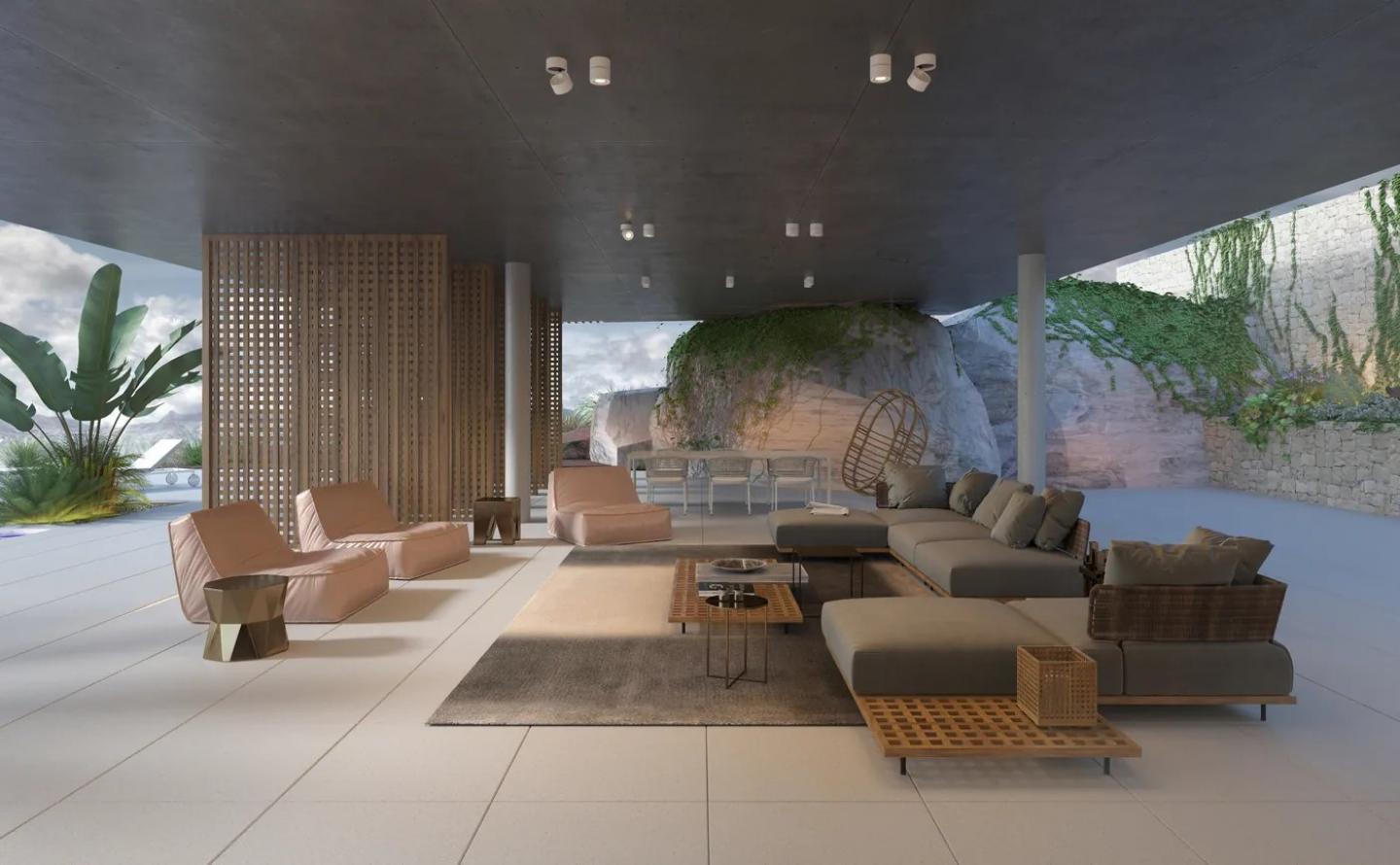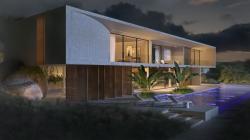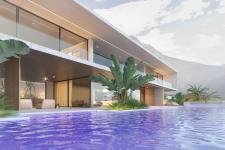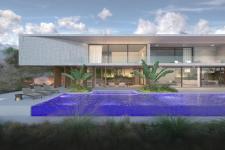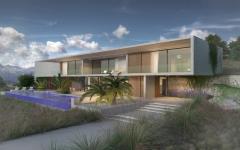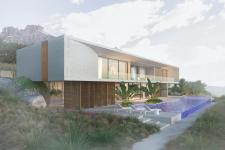House on the Rock is a residential project developed by Anvana Architects, designed to harmonize with its exceptional natural surroundings and coastal topography. The house emerges as a sculptural structure embedded in the rocky landscape, taking advantage of the site's topography and views to create a dialogue between architecture, nature, and silence.
The upper level of the residence appears to float above the terrain, defined by its monolithic concrete frame and full-height glazing that blurs the boundary between interior and exterior. This level accommodates the private areas, including bedrooms and bathrooms, which open onto a generous panoramic terrace that overlooks the sea and surrounding hills. Clean architectural lines, warm textures, and a subdued color palette establish an atmosphere of calm sophistication, while frameless windows and mirrored surfaces invite the landscape into the interior.
The ground floor serves as the social heart of the house. Semi-outdoor living areas, protected by perforated wooden panels and the overhanging volume above, provide shade, privacy, and visual rhythm. The lounge and dining spaces connect seamlessly to the infinity-edge pool, which reflects the sky and surrounding vegetation like a mirror. This open-air arrangement encourages a lifestyle of fluid transitions between indoor comfort and outdoor relaxation.
A careful selection of natural materials—stone, wood, and muted textiles—underscores the residence’s connection to its environment. Custom-designed furniture and curated lighting pieces enhance the tactile and visual experience throughout the home, without interrupting the architectural purity of the space. The design intentionally avoids unnecessary ornamentation, allowing volume, light, and texture to shape the atmosphere.
At night, the house transforms. Strategic lighting embedded in ceilings, façades, and under furniture casts subtle shadows that animate the architecture and intensify its sculptural character. From every angle, House on the Rock reveals a composition of layers: from raw concrete to lush greenery, and from tactile surfaces to the ever-changing colors of the sky and sea.
By integrating the structure into the rock and adapting the design to the site’s natural conditions, Anvana Architects created more than a contemporary home—it is a retreat that balances geometry and emotion, openness and shelter, contemplation and presence.
2019
2021
Project Name: House on the Rock
Location: Spain
Completion Year: 2021
Project Type: Residential Architecture & Interior Design
Design Team:
Ana Maria Bazon – Architect & Interior Designer
Răzvan Bazon – Technical Architect
Client: Private
Ana Maria Bazon – Architect & Interior Designer
Răzvan Bazon – Technical Architect
