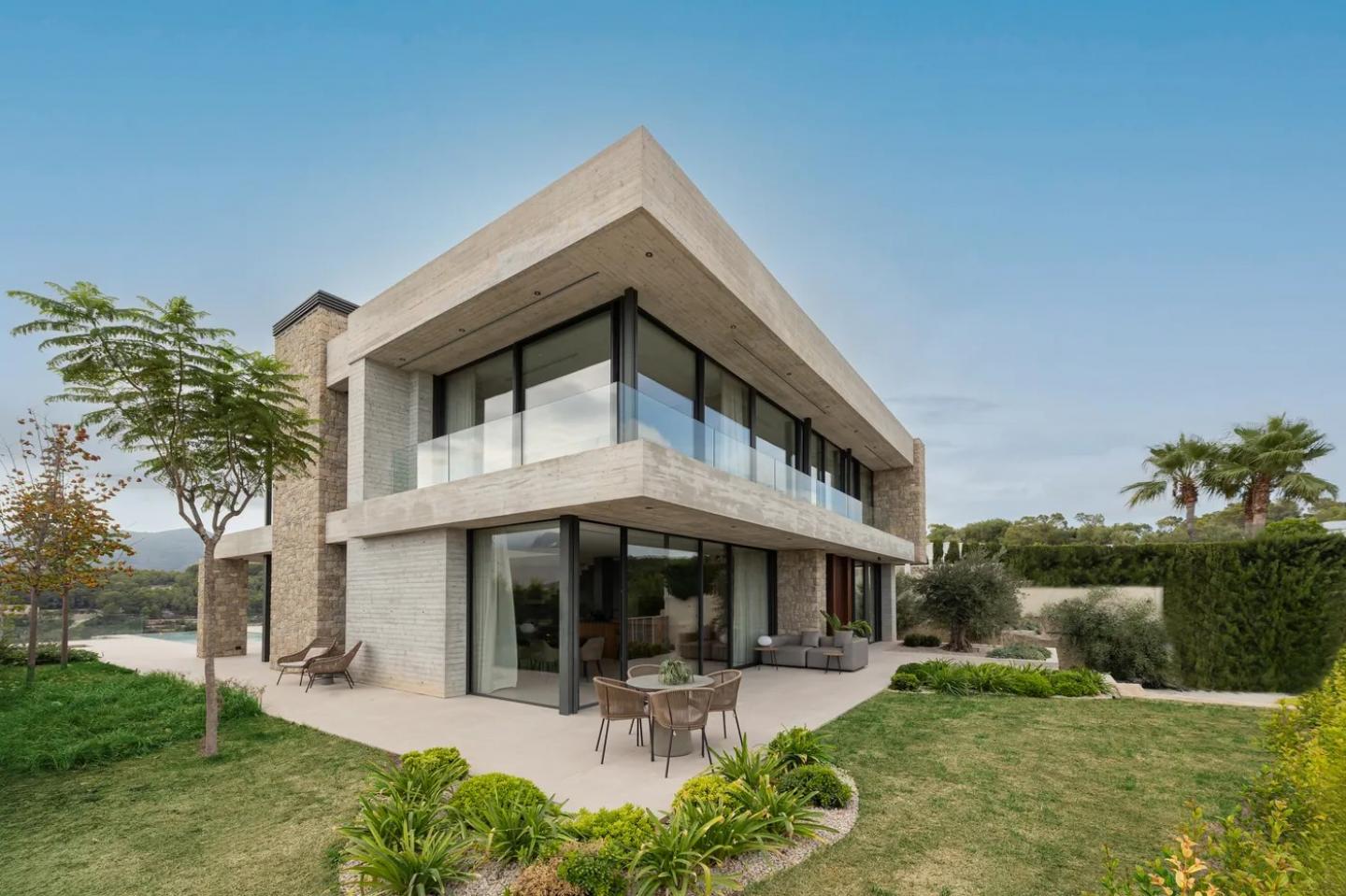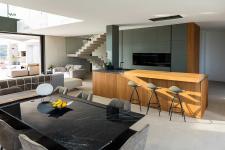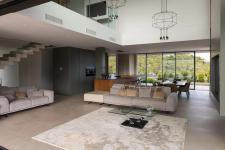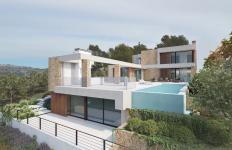Smeed House is a residential project that explores the intersection of geometry, materiality, and landscape integration. Designed for a private client, the house is situated on a steeply sloped site that opens toward panoramic views of the valley. The architecture takes full advantage of this orientation, arranging the volumes in a way that steps naturally with the terrain while maintaining a unified, sculptural presence.
The structure is defined by strong horizontal lines and a bold material palette composed of raw concrete, local stone, and large glass surfaces. The interplay between solid and void, rough and smooth, closed and open, is central to the experience of the space. The stone cladding, used on both exterior and interior elements, softens the brutalist geometry and anchors the home to its Mediterranean context.
Floor-to-ceiling windows and sliding doors dissolve the boundary between inside and out, offering unobstructed views and natural light throughout the day. The interior design is a refined extension of the architectural concept, combining minimalism with warmth. Oak finishes, black marble countertops, custom lighting, and earth-toned textiles create a calm and sophisticated atmosphere. The double-height living area and open kitchen are designed to encourage gathering and fluid movement, while private areas upstairs offer seclusion and comfort.
Outdoor terraces, an infinity pool, and native landscaping complete the project, making Smeed House not only a shelter but an immersive spatial experience — one that invites its inhabitants to slow down, engage with nature, and live intentionally.
2019
2021
Project Name: Smeed House
Location: Spain
Completion Year: 2021
Project Type: Residential Architecture & Interior Design
Design Team:
Ana Maria Bazon – Architect & Interior Designer
Răzvan Bazon – Technical Architect
Client: Private
Ana Maria Bazon – Architect & Interior Designer
Răzvan Bazon – Technical Architect









