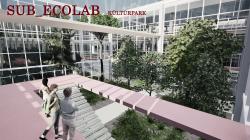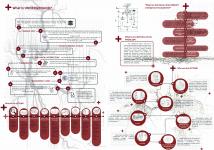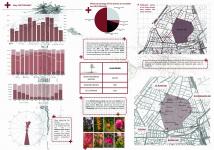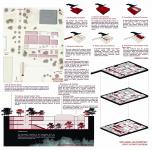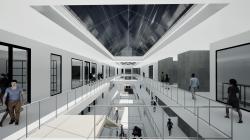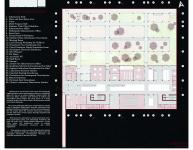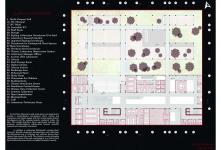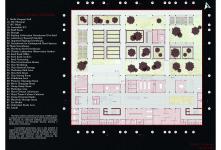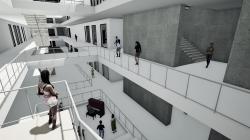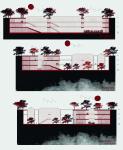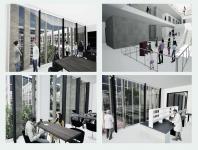SUB_ECOLAB*
*Interlayered Ecological Flow: A Plant-Based Laboratory and Public Experience Space Between the Underground and the Surface*
SUB_ECOLAB explores the question “What is the underground?” by framing it not merely as a physical stratum but as a spatial condition layered with cultural, ecological, and intellectual significance. Drawing on Gilles Deleuze’s conceptualization of the underground as “an expression of what cannot be said on the surface” and “an imagined alternative world,” the project repositions subterranean space as one of latent potential. Ecologically, it underpins vital life-supporting systems, including microbial activity, carbon and water cycles, and the complex networks of plant root systems.
Within this framework, SUB_ECOLAB seeks to redefine the architectural role of the underground, transforming it into a functional platform for production, research, and public engagement. Located in İzmir’s Kültürpark—a site rich in historical and ecological layers—the project establishes spatial continuity between the underground and surface environments.
Responding to the inadequacy of existing greenhouses to support biodiversity and community engagement, the design proposes a holistic system integrating scientific research, ecological education, and participatory learning. The architectural program includes plant laboratories, a local seed bank, climate-controlled vertical farming units, composting systems, and interactive public workshops. These elements converge to form a new model of public infrastructure that merges ecological awareness with collective experience and knowledge generation.
By revealing hidden ecological processes through spatial and social interfaces, SUB_ECOLAB proposes a resilient, inclusive vision for future urban ecologies rooted in the synergy between nature, science, and society.
2025
1. Structure – Continuity of Green Spaces
The structure ensures ecological continuity between the underground and the surface by extending the existing green fabric into the subterranean environment. This spatial integration allows root systems, soil life, and microclimatic flows to persist across vertical layers, supporting uninterrupted ecological processes.
2. Integration – Physical and Functional Connection with Kültürpark
The building is strategically positioned to integrate with Kültürpark’s existing pedestrian paths, vegetation types, and user routes. Horizontal circulation elements such as catwalks connect the underground laboratory units with surface-level greenhouses, enabling both visual and functional continuity across layers.
3. Form and Geometry – Adaptive Reuse of the Existing Underground Car Park
The design reinterprets the geometry of the existing underground parking structure, transforming it into a sustainable ecological infrastructure. Concrete masses are removed and replaced with porous structural systems that enable plant-based production. Span widths and grid axes are adapted to meet laboratory, greenhouse, and public space requirements, while a beam-slab structural system is employed for spatial efficiency and open-plan flexibility.
4. Light and Natural Ventilation
To ensure user comfort and optimal plant growth in underground spaces, natural light and air are introduced through carefully designed systems. Light wells equipped with reflective surfaces deliver daylight into deep zones, while ventilation shafts and voids facilitate passive air circulation throughout the structure.
5. Ecological Cycle Design
The building incorporates circular ecological systems such as composting, rainwater harvesting, and waste separation. These systems regulate the internal production-consumption balance and are integrated into educational modules to raise public awareness and foster environmental responsibility.
Designer: Nazlıcan Ataman
Supervisors: Assoc. Prof. Dr. Ülkü İnceköse, Assoc. Prof. Dr. Ebru Yılmaz, R.A. Ceren Ergüler

