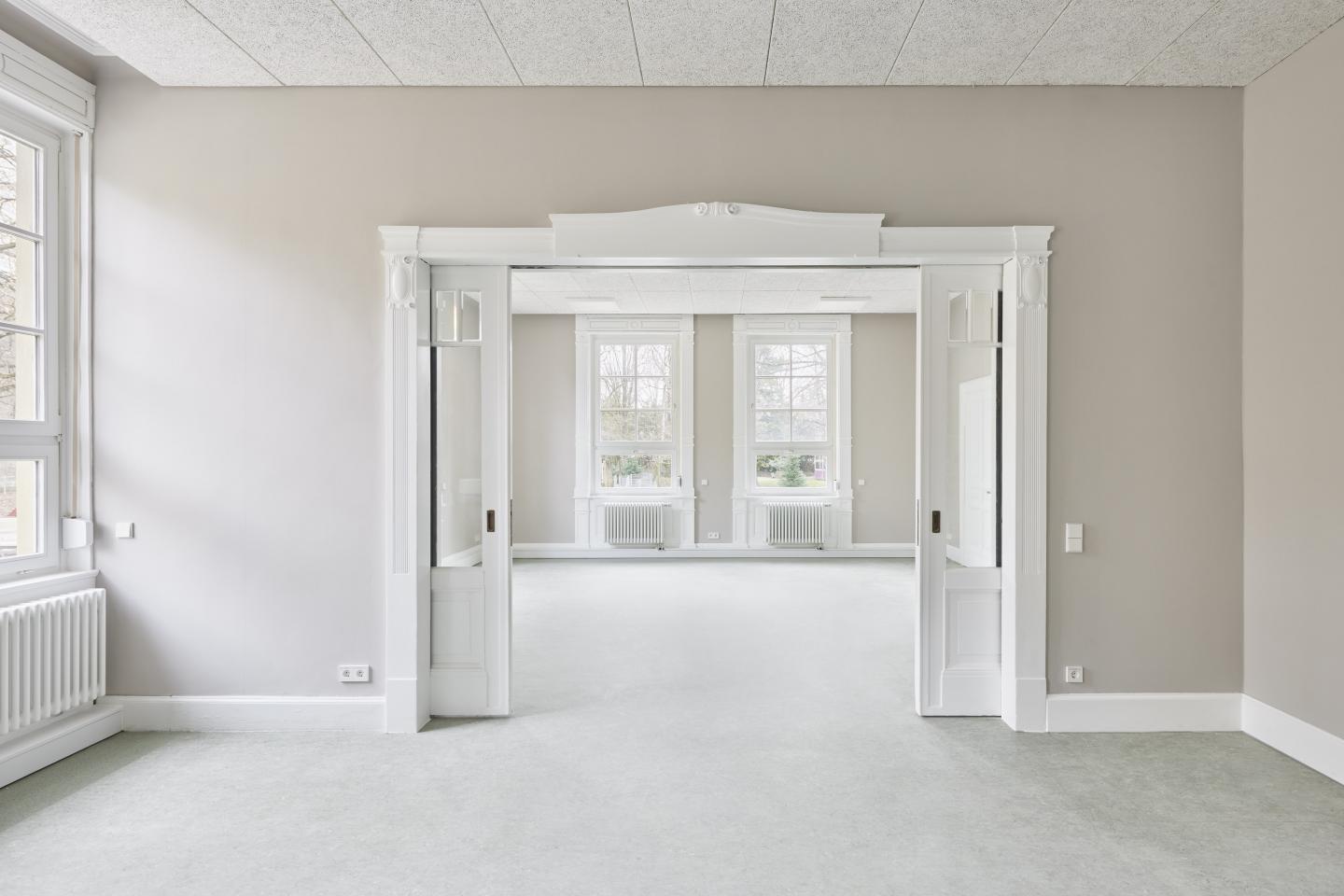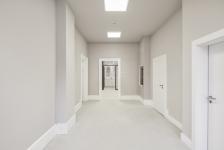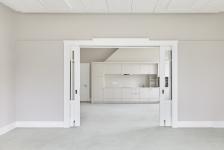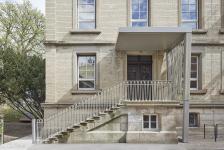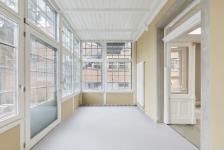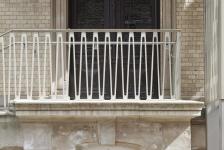Our approach was about reinterpreting the building to serve a new purpose while maintaining deep respect for its history. We sought to understand the building in its original form, appreciating the nuances of its design, and, at the same time, developing it in a way that honors its heritage while meeting the practical demands of its new role. The goal was to create a space that is both functional and modern, yet still imbued with the essence of the building’s past.
The greatest challenge we faced was the delicate balance between preservation and adaptation to the new public use. We didn’t see ourselves merely as designers but more as observers, engaging with the building's existing character and allowing its historical fragments to inspire a fresh, contemporary interpretation. The result is architecture that doesn’t impose itself on the building, but rather grows organically from its context, responding to the local conditions and weaving the old with the new.
One of the most significant transformations involved repurposing spaces like the former fireplace area into a children’s kitchen. While doing so, we ensured that the design stayed true to the essence of the original space, incorporating elements that paid homage to the villa’s past, like the hearth-like central focus. Additionally, we introduced a floating canopy above the restored staircase, which not only provides a modern twist but also creates a visual connection between the old and new. The canopy, which hovers like a protective umbrella over the stairs, provides indirect lighting in the evenings, casting a warm glow that adds to the building's charm. This element serves as a symbolic bridge between the historical structure and the contemporary design, subtly enhancing the interaction between the two.
The design, in its entirety, aims to achieve a harmonious blend of historical character and new functionality. By carefully considering both the villa’s original features and the educational needs of its new use, we’ve created spaces that are not only supportive of learning and play but also resonate with the traditional villa typology. Every decision, from the layout to the material choices, was made to honor the past while fostering a dynamic, engaging environment for its new inhabitants. The result is a space that tells a story — one that connects generations, blending the old with the new in a way that feels both natural and meaningful.
2019
2024
The two-story building was constructed in 1887 as a villa for the merchant Alfred Knapp. The architect Markus Zimmermann created a brick building with a sandstone structure and kneeling storey with a hipped roof in the style of the Italian Renaissance. Set back from Planie street, it is surrounded by a park-like garden. The building, together with the garden and enclosure, is a listed building due to its high bourgeois architecture.
Today, the building is used as a municipal day care centre for four groups. There is now an exercise room in the basement and the staircase has been brought up to the latest fire safety standards. The sanitary facilities were completely renovated, and a new children's kitchen was built on the ground floor next to the canteen kitchen. This was placed on the site of the historic fireplace and picks up on the theme in terms of design through a fireplace-like formulation of the built-in furniture.
The historic wooden doors, wooden windows, wooden paneling and skirting boards were given a white paint finish and run like a connecting ribbon throughout the entire building. The rooms are adapted to the building in different pastel hues.
The roof was refurbished, and all building surfaces were restored. A new entrance canopy completes the building.
Many materials were carefully removed, reused and supplemented, which not only preserved the historical charm, but also supported the sustainability of the project.
The recycling of materials was a high priority. For example, existing roof tiles were carefully removed, stored and reinstalled. The new tiles to be replaced were engobed in the same color.
In the interior, the acoustic ceiling panels from an external school project could be reused.
Floor coverings such as terrazzo floors and parquet were refurbished, and the linoleum was neatly cut out in damaged areas and graphically replaced in similar colors.
Doors from the stairwell that had no fire protection were carefully removed and reused as room doors.
The new fire doors are consciously inserted as new black-grey steel and glass framed doors.
Plot size: 4673 m²
Gross floor area (GFA): 272 m²
Gross building volume (GBV): 3686 m³
Net floor area (NFA): 790 m²
Technical area (TA): 35%
Numer of floors: 3
Theresa Esser, Andi Ramici
