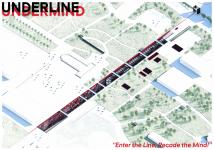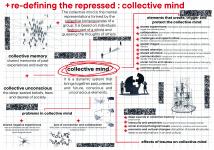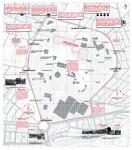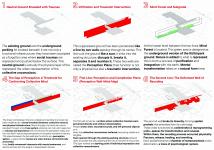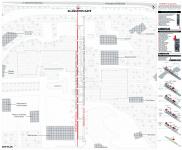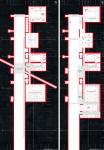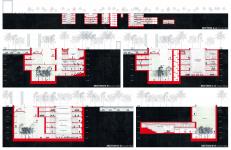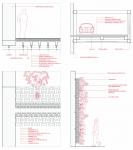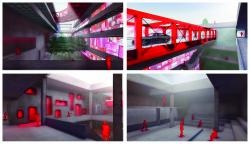This architectural project frames the underground not solely as a physical void, but as a deeply layered mental and cultural construct where collective mind, repressed traumas, and the unconscious converge. Drawing upon Gaston Bachelard’s reading of the underground as a metaphor of the subconscious and Carl Jung’s theory of the collective unconscious, the proposal approaches cities as sentient entities—marked by suppressed fears, forgotten pasts, and unresolved traumas embedded within their invisible layers.
In this context, Kültürpark and the underground parking structure located beneath it are reinterpreted as material embodiments of İzmir’s collective psyche. While the parking lot above appears functionally neutral, it is in fact a silenced, repressed stratum—a concealed archive of urban trauma. Into this terrain, two fine linear walls are introduced as spatial incisions—cutting through the site like scars. These lines, both physical and psychological, initiate disruption and transformation.
The first wall, termed the Perception Wall, acts as a surface of exposure—where social traumas are acknowledged and expressed through text, drawings, sound, and deposited objects. It becomes a surface upon which the collective unconscious begins to materialize. The second wall, known as the Recoding Wall, breaks its linear form and extends into recesses or “pockets,” which function as collemindtra and reprogramming units. Within these recesses, traumas are physically and symbolically re-coded. Each indentation embodies a transformative chamber—where rupture, relief, and reconfiguration take place.
Between the two lines, a spatial void emerges—the Perceptual Gallery—which operates as a liminal threshold for confronting collective consciousness. This gallery, through its configuration and interaction with the elevated vehicular route, becomes a transitional space experienced both physically and psychologically. It is a zone of pause, reflection, and emotional resonance.
Beneath this system, at the lowest and most silent layer, lies the Mind Forest—a contemplative zone of healing and reconnection. It is not a symbolic escape into nature, but rather a grounded space in which re-coded traumas take root within the earth. The forest serves as the final integration layer, where bodily circulation intersects with mental stillness. In this sanctuary of shadows and silence, meaning is re-grown, not invented. Visitors walk, sit, remember, and are embraced by the shadow of the linear cuts above.
Altogether, the project operates as a spatial anatomy of the collective mind—where suppression gives way to confrontation, confrontation to transformation, and transformation to grounded meaning. The line form becomes the operative syntax of this journey: slicing through the repression, making visible the invisible, and embodying an active agent of spatial and psychological change.
2025
This project is conceived as a subterranean structure embedded within the urban fabric of Kültürpark. Its construction logic is derived from the existing underground parking infrastructure, utilizing reinforced concrete retaining walls inspired by the current parking blocks. The structure is anchored into the earth, forming a dialogue between excavation and geological permanence—essentially carving into the soil and merging with it.
A previously existing vehicular route, which connects two separate parking volumes, is reconstructed as part of the intervention. This elevated passage is structurally supported by a steel box truss system, enabling both vehicular circulation and spatial experience above the Mind Forest.
The project is framed by two massive load-bearing concrete walls. One of these serves as the Perception Wall, clad in digital display panels that facilitate collective expression. The opposite wall is fragmented and staggered into modular recesses, accommodating the recoding units in alignment with the transformation strategy.
Floor spans were analyzed and resolved using a joist slab system, selected for its structural efficiency. At both ends of the linear sequence, the architectural lines terminate in green walls, providing ecological continuity with the park’s landscape. The Mind Forest, situated on the lowest level, is constructed using an earth-filled slab system with tree planting, evoking a grounded and restorative environment.
Natural light penetration is ensured through carefully placed skylights, whose dimensions and orientation were determined by precise daylight analysis to meet the spatial and experiential requirements of the design.
Designer: Çisem Yıldız
Supervisors: Associate Dr. Ülkü İnceköse, Associate Dr. Ebru Yılmaz

