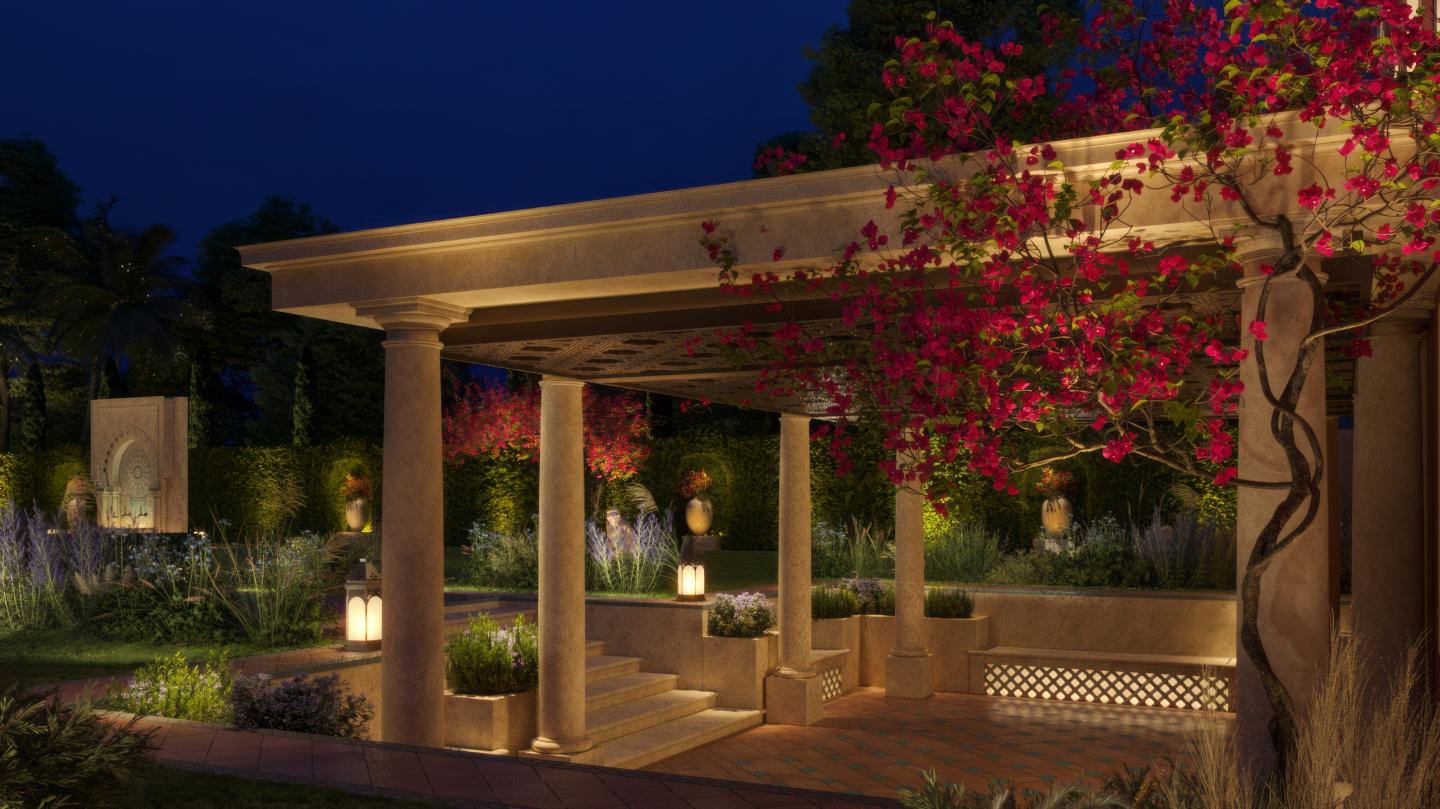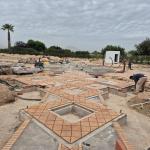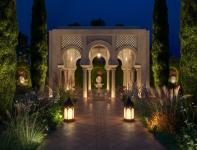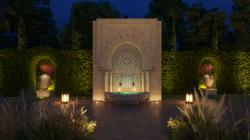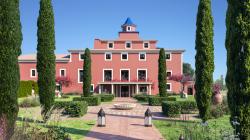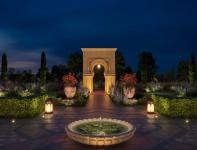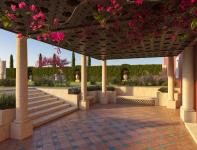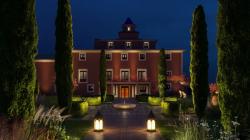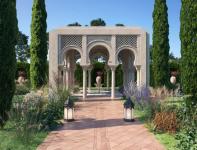Situated on a privileged hillside with sea views, this project combines architecture and landscape design to create an immersive sensory experience. From the very first moment, the entrance framed by an imposing arched gate reveals a perfect symmetry of illuminated palm trees, evoking an air of mystery and exclusivity. The gray marble pathway leads to the heart of the garden: a classical pavilion that rises as a focal point, surrounded by carefully curated Mediterranean vegetation.
The infinity pool, strategically positioned to capture the sunset, mirrors the sky and palm trees, blending nature and architecture. Ornamental columns and Moorish arches converse with the modern furnishings and LED lighting, creating a sophisticated contrast between the classical and the contemporary. This duality extends into the interiors, where the design plays with polished marble textures, violet ambient lighting, and golden accents, generating an atmosphere of quiet luxury.
Every corner has been designed to celebrate the connection between interior and exterior. Lounge areas beneath vaulted porches allow for tranquil contemplation of the landscape in complete privacy, while the garden comes alive at night with Arabic lanterns, fragrant flowers, and soft shadow play.
Aljambra Garden Design is not just a residence, but an aesthetic statement — a place where design becomes experience. The result is a project that stands out for its sculptural character, landscape sensitivity, and fusion of architectural cultures.
2021
2022
Project name: Aljambra Garden Design
Location: Spain
Completion year: 2022
Design team:
– Ana Maria Bazon, Architect & Interior Designer
– Razvan Bazon, Technical Architect
Client: Private
– Ana Maria Bazon – Architect & Interior Designer
– Razvan Bazon – Technical Architect
