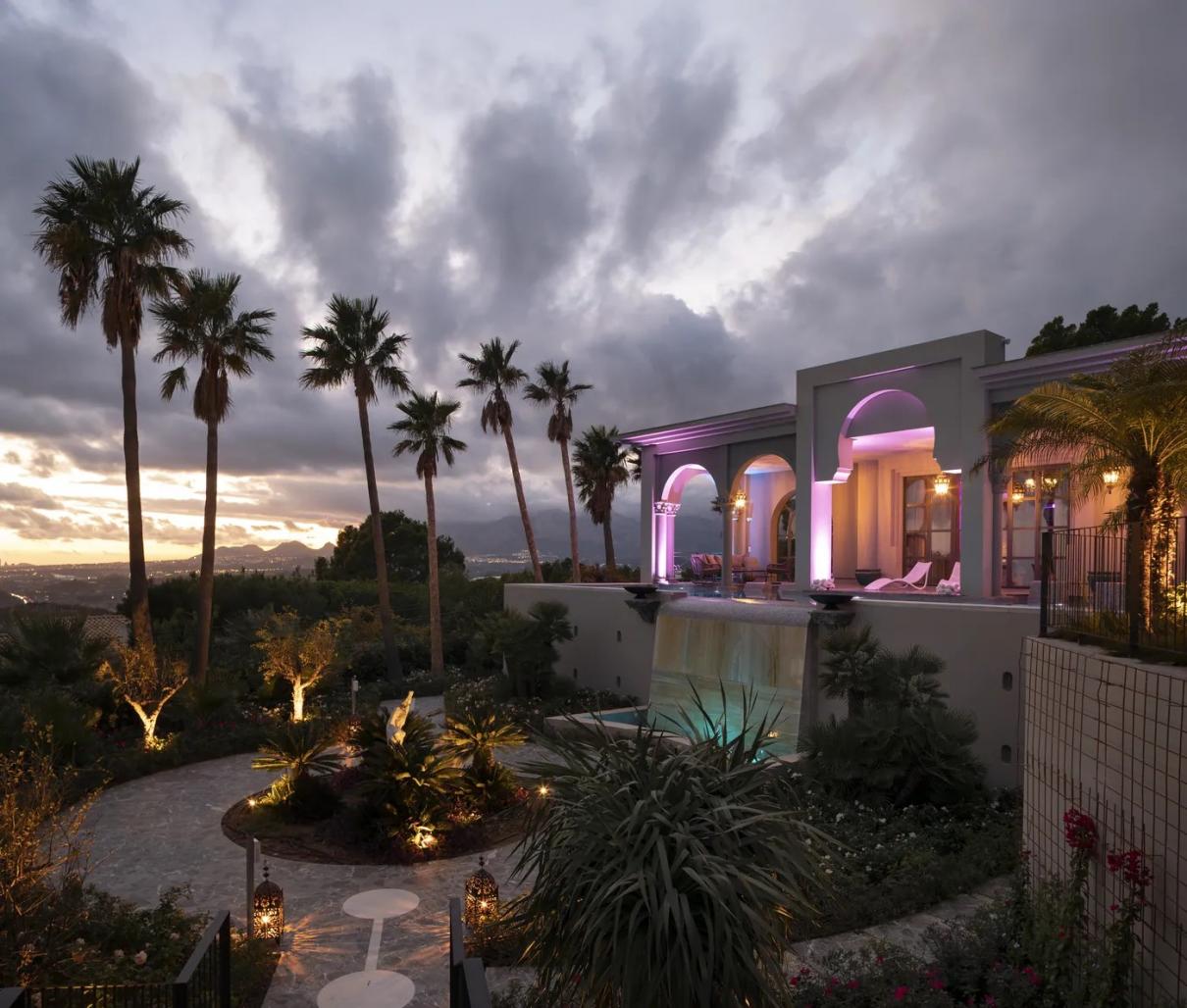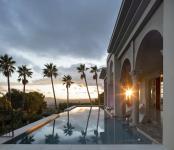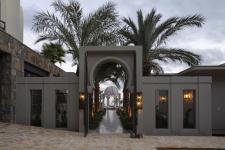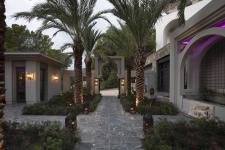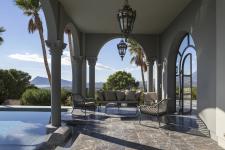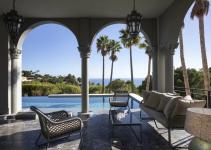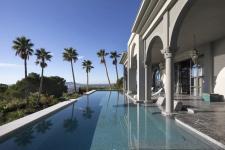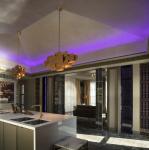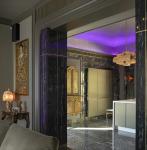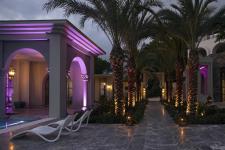This residential project, designed by Anvana Architects, represents a sophisticated fusion between Mediterranean architecture and ornamental elements of classic Arab style. Located on the Costa Blanca, this villa unfolds across a plot with panoramic sea views, integrating nature, luxury, and design with impeccable balance.
From the main entrance, the visitor is greeted by a series of arches inspired by Moroccan architecture, framed by tall palm trees and geometric symmetry that invites exploration of both interior and exterior spaces. The monumental entrance marks the visual axis leading toward a central white pavilion, serving as both a focal point and symbolic reference.
The infinity pool blends visually with the Mediterranean horizon, while the terrace is conceived as a shaded outdoor lounge, complete with carved capital columns and symmetrical arches. Surrounded by native vegetation, this space becomes a natural extension of the interior — ideal for watching the sunset or enjoying moments of relaxation.
The interior design reinforces the project’s elegant identity. Materials such as veined black marble, golden finishes, and mirrored panels provide a sophisticated ambiance without becoming ostentatious. Indirect LED lighting in violet tones adds a contemporary and theatrical touch, transforming the mood as night falls.
The open-plan kitchen, seamlessly integrated into the social area, stands out for its minimalist aesthetic and functionality. Sculptural golden pendant lights add character and engage in dialogue with classic decorative elements like vintage furniture and artwork inspired by Gustav Klimt.
Outside, the landscaping aligns with the overall design language: curated vegetation, natural stone pathways, and wrought iron lanterns create a sensory and ceremonial journey that enhances the architectural experience.
This project is a clear example of how architecture can capture the essence of different cultures and translate it into a contemporary and functional proposal. With this villa, Anvana Architects achieves a harmonious balance between tradition, innovation, and sensitivity to its surroundings.
2020
2022
Project Name: Pool House
Location: Spain
Completion Year: 2023
Project Type: Interior and Exterior Design
Design Team: Ana Maria Bazon – Architect and Interior Designer
Răzvan Bazon – Technical Architect
Ana Maria Bazon – Architect and Interior Designer
Răzvan Bazon – Technical Architect
