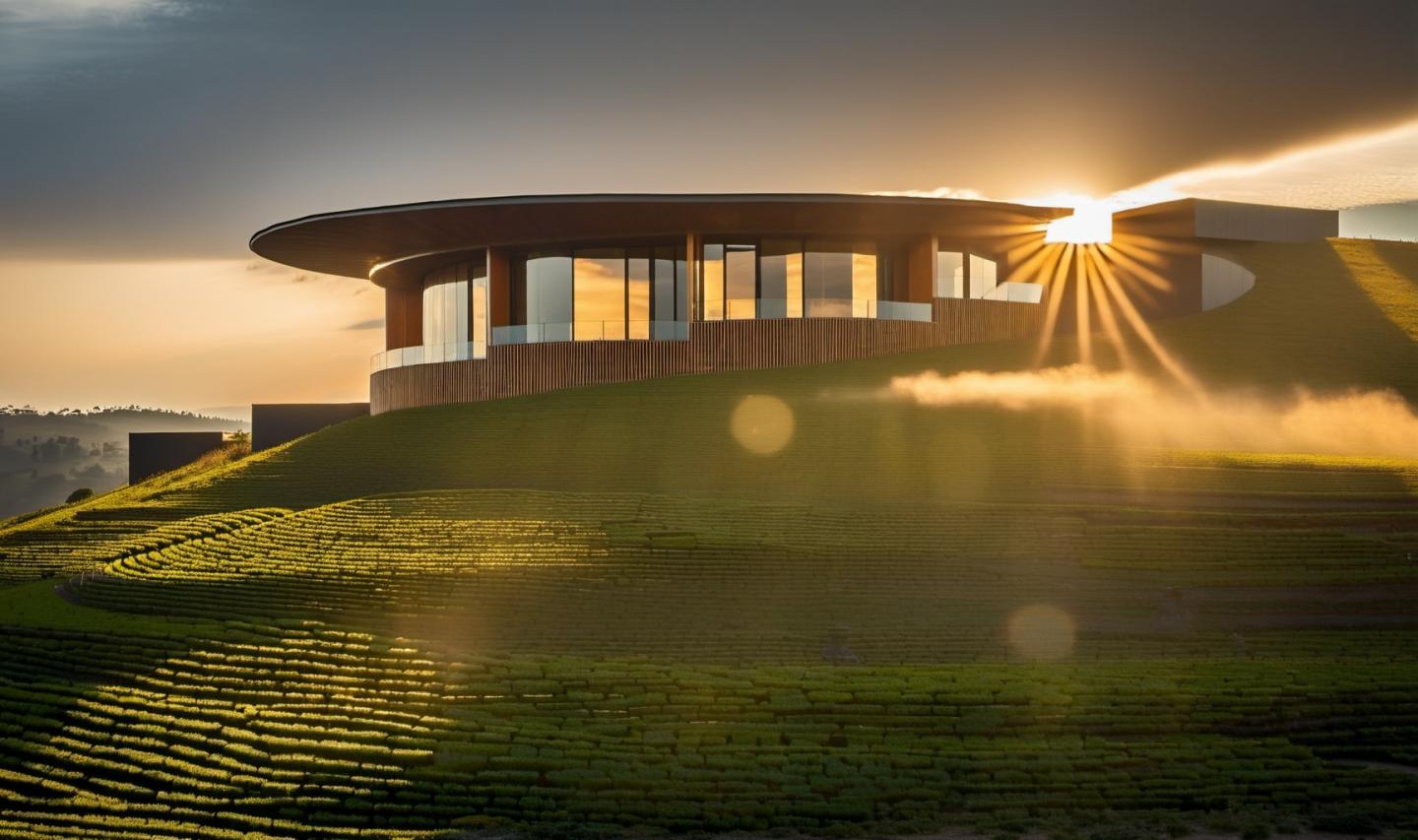This project is located in the scenic hills of Kibuye, a region in western Rwanda, overlooking the tranquil waters of Lake Kivu. Positioned on one of the hills that borders the lake, the Ring Eco Lodge was designed with deep respect for the site's natural topography.
The lodge comprises 4 guest rooms and is structured in a curved form that follows the circular contour lines (isohypses) of the hill. This organic geometry enables each room to open out toward a unique direction, offering guests panoramic views of the surrounding landscape and the lake, creating a deep sense of immersion in nature.
Architectural Layout – Ground Floor (684.29 sqm)
The ground floor plan reflects a radial symmetry inspired by the hill’s curvature:
At the core of the structure lies a shared dining and lounge area, facing directly toward the main lake view axis.
Guest rooms are distributed evenly on both wings, with careful orientation to ensure privacy and uninterrupted vistas.
Each room is equipped with a private terrace or semi-open space, enhancing the indoor-outdoor experience.
Supporting facilities such as staff quarters, storage, and technical rooms are discreetly located in the inner arc, preserving the outer views for guest spaces.
The entrance axis is placed at the top of the arc, guiding visitors along a gentle path that gradually reveals the view upon arrival.
Design Concept
The design aims to create a sustainable and serene retreat that blends into its environment. By shaping the building along the natural topographic rings, the construction minimizes terrain alteration and maximizes visual connection to nature. The semi-circular layout not only echoes the site’s topography but also strengthens the communal experience at the core while preserving individual privacy in each unit.
2024
Total area: 760 sqm
4 rooms
Selim Senin
Bilgehan Kucukkuzucu



