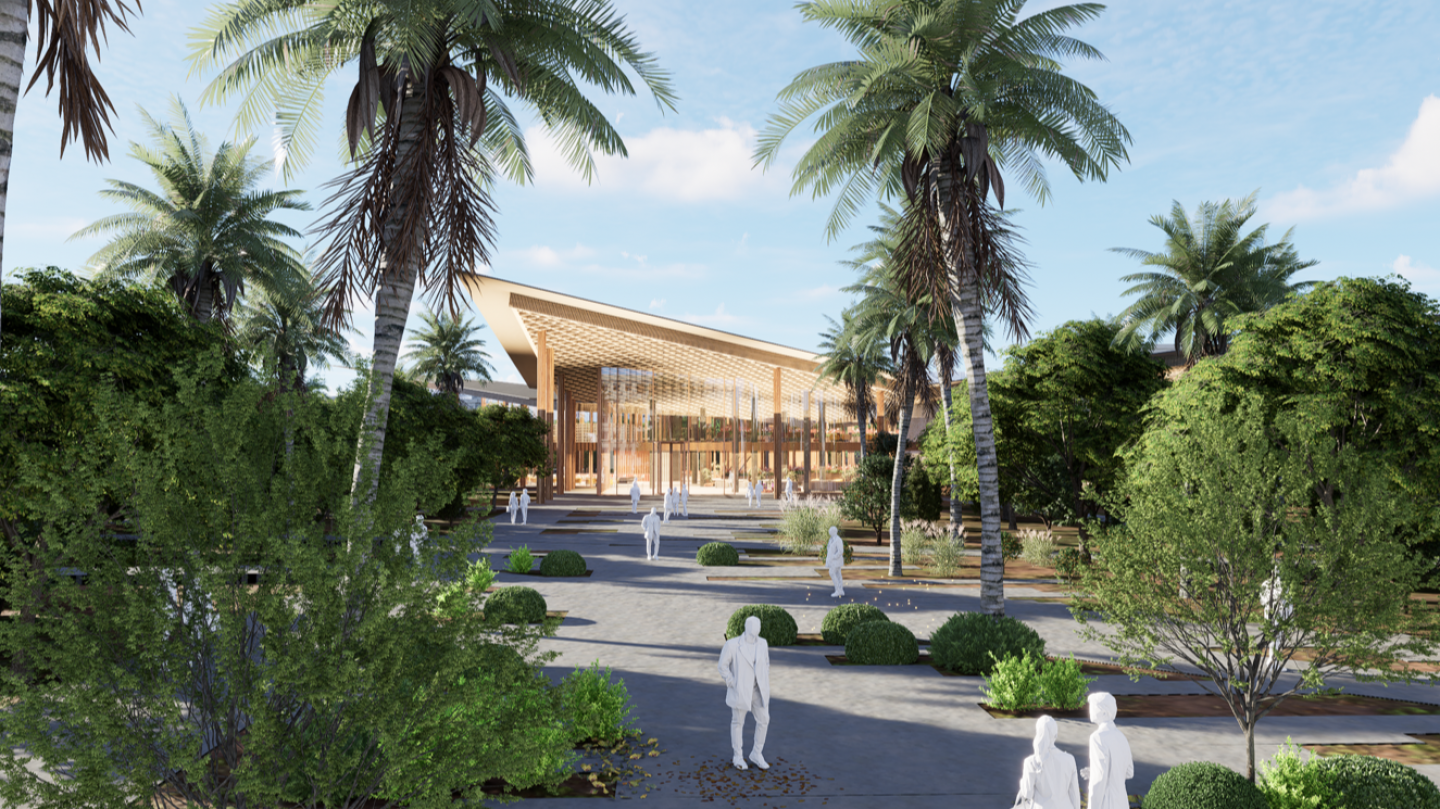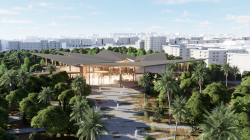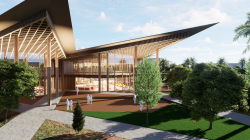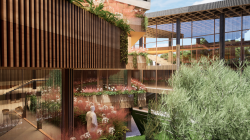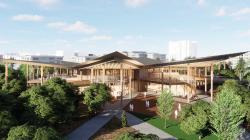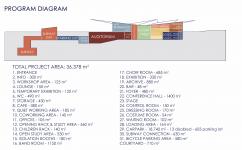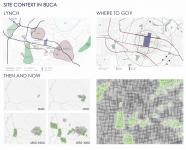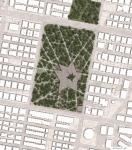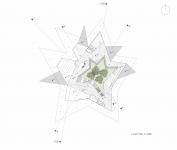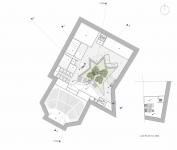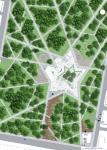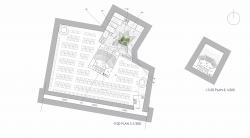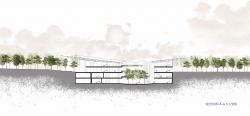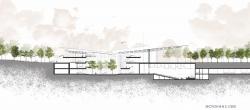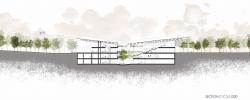The project is located in Buca, İzmir, on the site of the former prison complex, a site that, after demolition, remained as a neglected urban void. Rather than leaving this absence unaddressed, the proposal reimagines it as an urban oasis: a green, breathable space for the city’s inhabitants. The design explores the idea of a void not as a space to escape from, but one to consciously step into.
Envisioned as a forest-like landscape, the entire site becomes a metaphorical woodland, within which the architectural program is embedded like a treehouse, a structure that folds nature into itself. This relationship is not only visual but spatial: large courtyards, vertical voids, and internal galleries open the structure to light, air, and greenery, dissolving the traditional boundaries between built space and nature.
Sheltering Void integrates multiple public functions under a unifying canopy, including a library, music hubs, workshop areas, performance spaces, and quiet zones for study. These are arranged around a central courtyard and framed by vertical voids, creating a layered spatial experience that fosters learning, creativity, and community interaction.
In addition to its architectural ambition, the project proposes an urban solution to pressing infrastructural problems. The integration of a subway connection, bicycle parking, and a large underground car park addresses mobility and accessibility in a comprehensive manner. The project embraces both steel and timber construction, blending strength and warmth while supporting sustainability.
2025
Total area of the site: 60000 sqm
Total project area: 36370 sqm
Student Designer: İpek Yıldırım
Instructor: Dr. Can Gündüz, Res. Assist. Tansu Göçmen
Favorited 1 times
