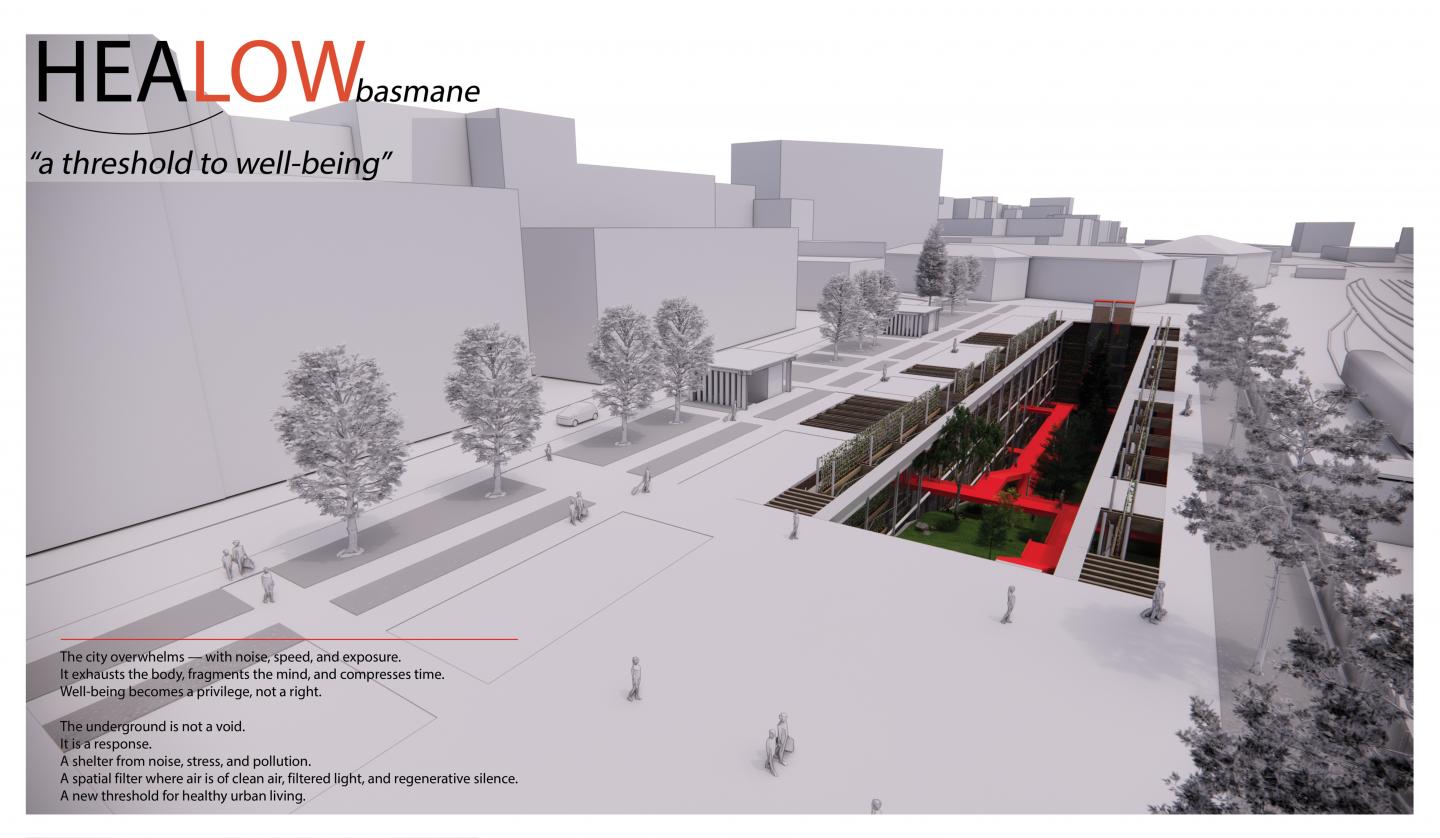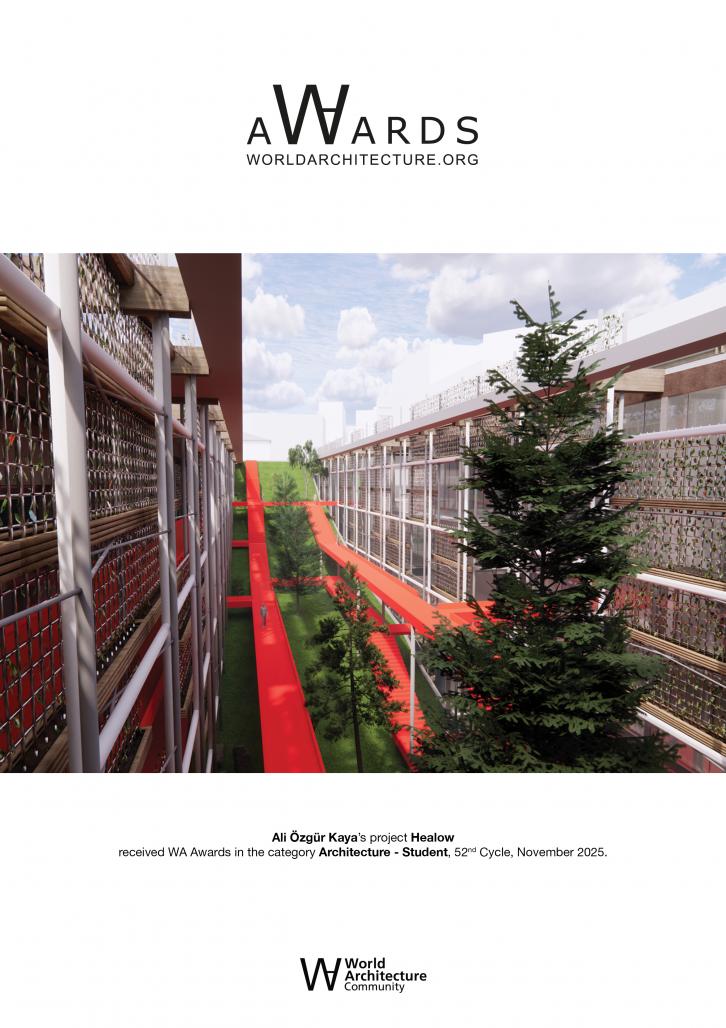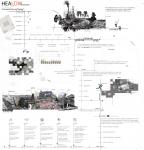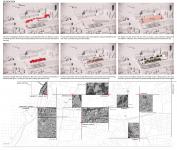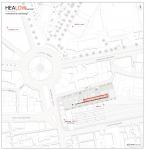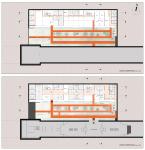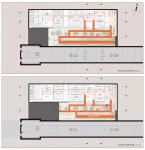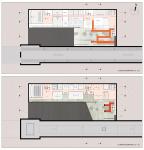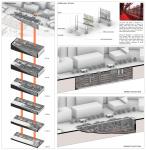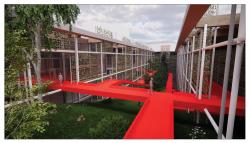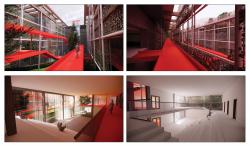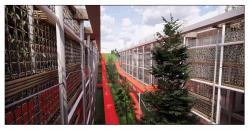HEALOW “a threshold to well-being”
“This underground space in Basmane is proposed as a public threshold and transitional zone for temporary relief and sensory balance against urban pollution and environmental stress.”
In rapidly urbanizing cities, the balance between infrastructure, environmental quality, and urban well-being is deteriorating. Basmane, located in the heart of İzmir, exemplifies a highly pressurized urban zone where air, noise, and light pollution intersect with dense urban fabric and heavy human circulation. Reports by the WHO and European Environment Agency emphasize the direct effects of these layered environmental pressures on public health, spatial behavior, and urban inequality.
The HEALOW project responds to these challenges by reimagining the underground not merely as an infrastructural void but as a sustainable, low-stimulus, and sensory-supportive urban layer. Integrated with the existing metro system, HEALOW proposes a sequence of spaces where individuals can experience short-term relief from environmental stress and reconnect with their senses and surroundings.
Beginning with a decelerating entrance corridor, the journey unfolds through distinct spatial zones such as a silence area, an air purification courtyard, reflection units, and a sensory balance center. Each space is designed to accommodate biological rhythms and reduce overstimulation, allowing for restoration, focus, and mindful urban engagement.
Rather than a temporary escape, HEALOW positions underground architecture as a vital civic strategy. While the project is independently designed, it is informed and supported by interdisciplinary insights from the İzmir Metropolitan Municipality as well as professionals in planning, engineering, and design. HEALOW not only alleviates surface congestion but also contributes to the creation of healthy microclimates and resilient urban infrastructures. HEALOW stands as a forward-looking model for cities of the future—one that addresses unsolvable surface issues by turning underground into an active, public, and restorative interface.
2025
Structure: 6 underground levels reaching approximately 21 meters below ground
Integration: Direct physical and functional connection with İzmir Metro system at Basmane station
Spatial Zoning: Includes silence areas, air purification courtyards, reflection units, and sensory balance centers designed for low-stimulus experiences
Environmental Systems: Combined natural and mechanical air filtration using green walls and HEPA filters to improve air quality and microclimate conditions
Lighting & Acoustics: Indirect, adjustable lighting and sound-insulating materials create a calming sensory environment
Accessibility: Universal design compliant ramps, elevators, and emergency exits ensure seamless access for all users, optimized for metro commuters
Sustainability: Use of locally sourced, low-VOC, and sensory-neutral materials alongside integrated green infrastructure for water and air purification
Safety: Fire prevention, ventilation, and monitoring systems integrated discreetly without compromising spatial experience
Designer: Ali Özgür Kaya
Supervisors: Assoc.Prof.Dr. Ülkü İnceköse, Assoc.Prof.Dr. Ebru Yılmaz
HEALOW by Ali Özgür Kaya in Turkey won the WA Award Cycle 52. Please find below the WA Award poster for this project.

Downloaded 0 times.
Favorited 3 times
