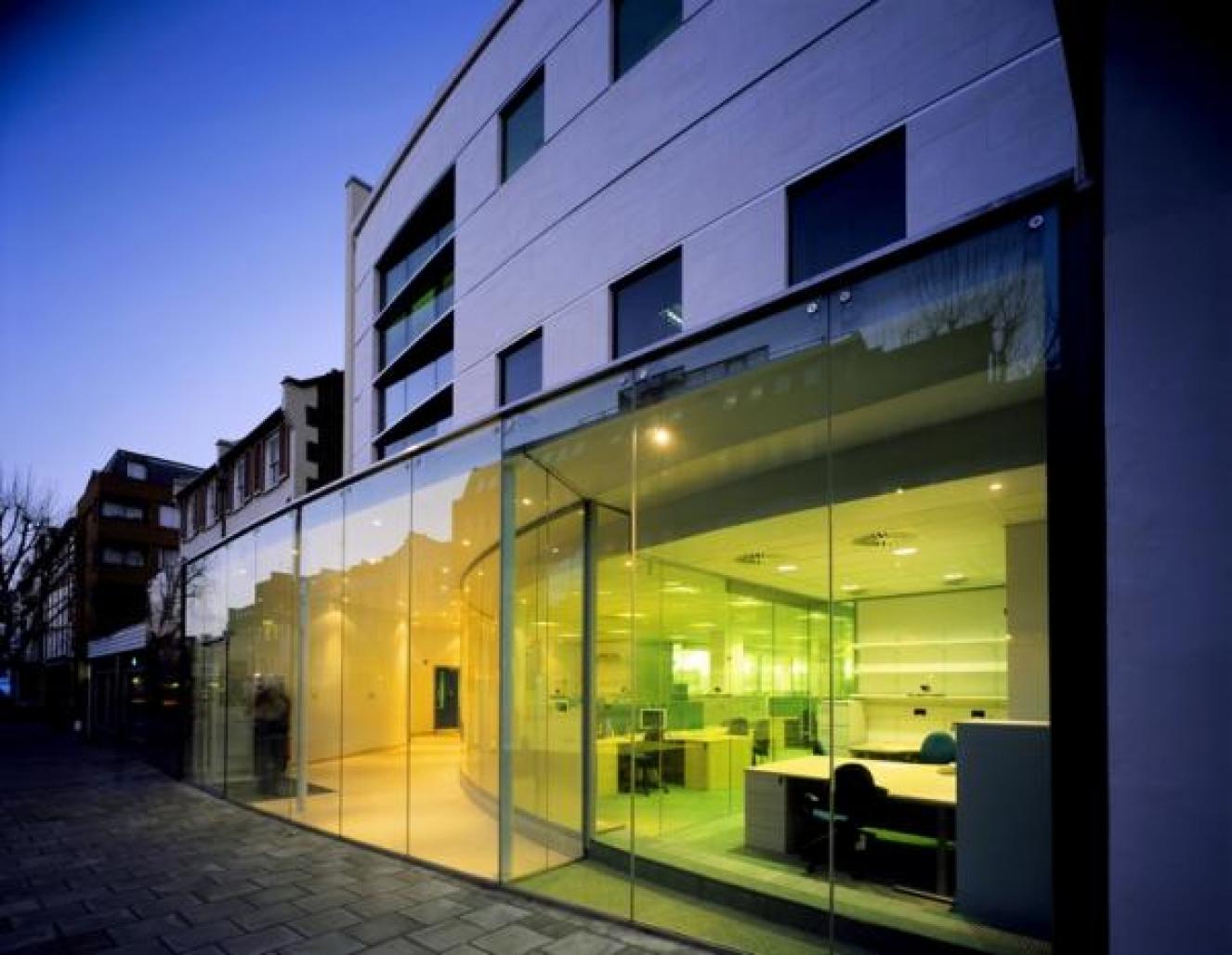UCL has the largest number of auditory function researchers in the country and is probably the only university with a large enough critical mass to support a specific building of this type.
The facility is a JIF funded scheme comprising 2700m² of principally new building located within an enclosed city site abutting existing buildings on three sides. Links are provided from the new building to the adjacent Royal Ear Nose and Throat Hospital and through further buildings at the site to facilitate interaction with clinicians and medical student facilities. The site sits within the conservation area and includes a Grade II listed building which was refurbished as part of the project.
The User Client is a cross-disciplinary group of nine members concentrating on the workings of the disorders of the hearing and balance systems. The groups include Auditory Function, Cell & Molecular Biology and Cell Physiology.
The principal building is designed to reduce noise and vibration to the laboratory spaces which cover a broad spectrum of activities as follows:
Lower Ground- Electron Microscopy Unit, BSU, Imaging Technology and Imaging Simulation Theatre
Ground Floor - Combined Disciplinary Office suite, Lecture Theatre, Seminar Rooms and Social/Interaction space
First Floor- Auditory suite including 5 Auditory Booths and an Anechoic Chamber and the Tissue Culture and Microscopy Suite
Second Floor- Cell & Molecular Biology Labs, Cell Physiology suite and support spaces
Owing to the contained nature of the site, outlook is very limited. Specialist departments have been arranged to make optimum use of the open and enclosed areas to benefit the working environment and provide levels of security within the mixed use building. A small atrium at the heart of the complex combines both new and existing building elements, allows light penetration into the middle of the site and provides an attractive common activity space for user interaction.
Externally the only open elevation, onto Grays Inn Road, is finished in frameless glazing and polished granite to the ground floor with punch hole windows within a honed limestone façade above. Other elevational elements are finished with punch hole windows within an insulated render system. A curved profile roof rises from the atrium glazing over the principal building block constructed in a zinc standing seam system.
Internally, wall construction from ground floor and above is a metal stud system to facilitate future flexibility. The lower ground is constructed from blockwork to suit the functional content. Floors above ground floor have floating floor or raised floors to best suit the functional requirement in respect to noise and vibration. Specific equipment such as electro physiology/microscope rigs, ultra spin centrifuges etc. are mounted on inertia blocks. All plant, ductwork, pipe racks, etc. are supported from anti-vibration mounts to reduce noise and vibration levels. Window openings into the auditory research areas are secondary glazed to achieve acoustic performance. Internal noise criteria is designed in human hearing laboratories at NR-25 and NR-10 in the specialist booths.
2001
2004






