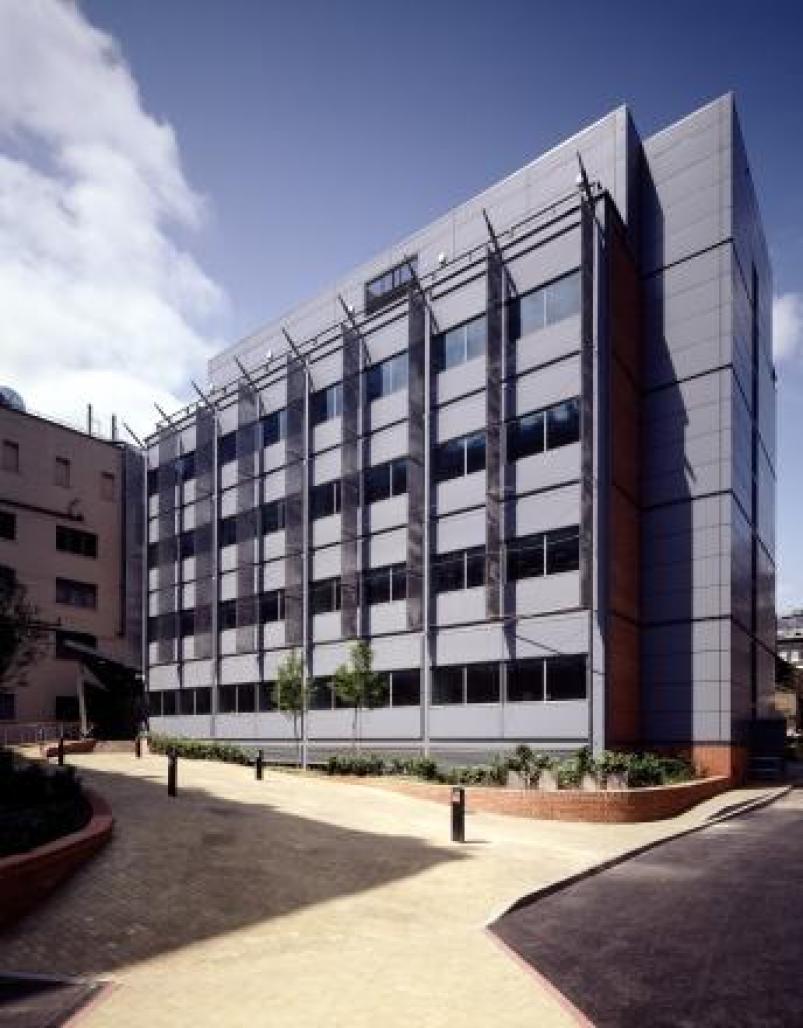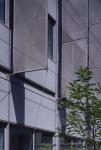The scheme funded by Lord Wolfson comprises 3,500m² of new build over 5 floors which link to an existing research building and is located within a complex city site within an operational campus. A four storey block occupied the principal site area previously which was also used as a conduit of all main site services, housed generation and gas bottle storage for the adjoining buildings and also temporary accommodation units.
The building accommodates collaborative research groups in the field of Age Related Diseases; similar related research groups are located in the adjoining building. The groups include Free Radical Damage, Neurology, Neuro-immunology and Sensory Physiology.
The building is principally designed in two elements, {i} a generic laboratory block containing ACDP level 2 laboratories and support spaces providing for TC, HPLC and ICP equipment, cold rooms etc., {ii} office block on split levels which has access to the laboratory floors and into the existing building. The two elements are joined by a small atrium which provides breakout/interaction space and the main entrance. The office element is designed to benefit from passive cooling used in conjunction with the atrium. Energy modelling was carried out during design resulting in the passive design for the offices and building shading for the laboratories to reduce heat gain within the building. The laboratory elements were planned to the east side of the building to allow the users to benefit from the new landscape space created by the building, and locate corridors along the west side to act as a thermal buffer from the afternoon heat gain. Both office and laboratory elements have been designed to allow future extension and, similarly, the provision for building services infrastructure will cater for modification and expansion.
The building is finished with brickwork, curtain walling and punch hole windows to the west to be sympathetic to the adjacent buildings along Borough High Street and create greater thermal mass to manage thermal gain. The east is clad in curtain walling which relates to scale of the existing Medical School buildings and exposes the modern nature of the building function. The roof is finished with a high performance membrane system. The building frame is formed of flat slab reinforced concrete to reduce vibration through the building and achieve reduction in storey heights.
Service plant is principally located at roof level. Supplies are via a principal riser at the south with extract system via a north riser. This avoids services crossovers, provides a clarity of arrangement and helps reduce storey heights. Extract system risers are oversized to allow future increase of system, such as MSCs and fume cupboards. The building heat source is taken from the Guy’s Hospital high temperature hot water main that passes the site, and similar power is taken via a local transformer from a site HV main.
2000
2003





