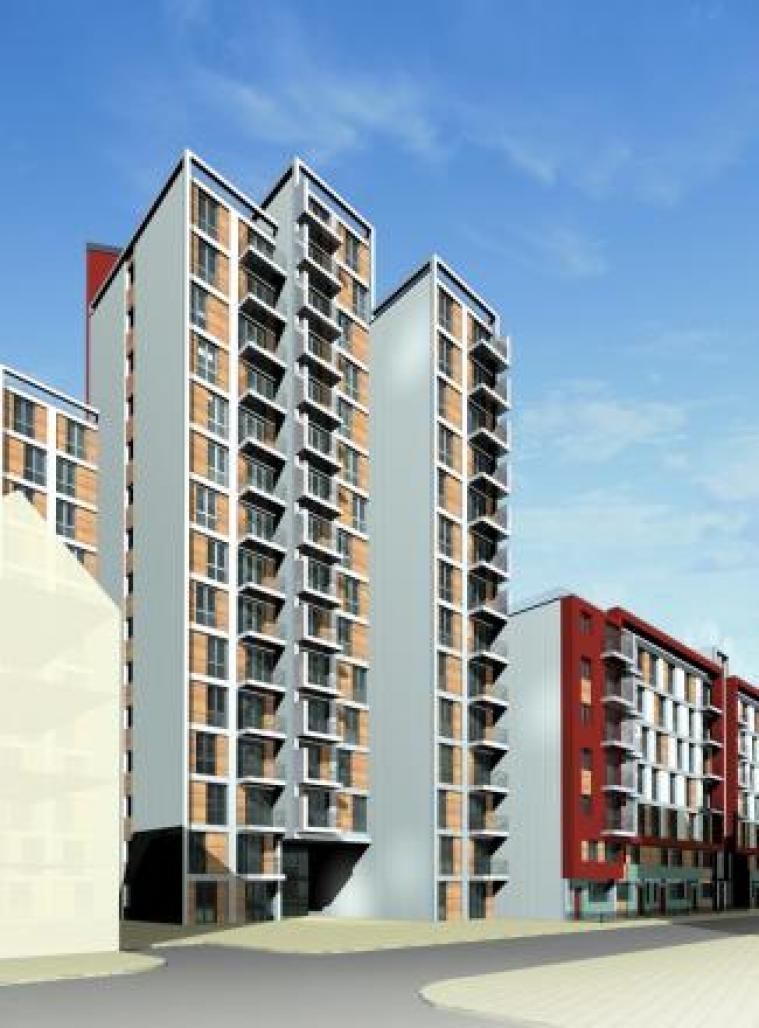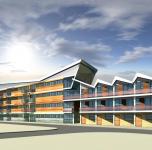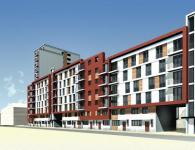The ‘Marine’ Heritage
The “Isle of Dogs”, along with most of the east end of London, was built and thrived on the trading and economic activity generated along the river Thames. Ships and masts were a constant presence along the river front and the docks which were built from the early 1800s onwards. They provided a visual reference and reminder of the strong link England had with the sea and that the economic power of the nation was built by trading on the oceans. London docks were one of the power houses of the Empire. These days, after the closure of the docks and the relocation of the port downriver, few items remain which remind us of the cultural heritage of the area. Attempts have been made to retain tower cranes along disused docks and some warehouses have been transformed into prestigious loft apartments. The “marine“ heritage of the site may need to be exploited further and new projects should attempt to achieve this.
The “Isle” as an alternative to the “City”:
The dominant images in the landscape are now the towers of Canary Wharf. These are clearly visible from Hammond House site and form a dramatic back drop with their elegant forms, quality details and reflective glass facades. Corporate architecture dominates the skyline. The aim of the planners, architects and developers was to design quality commercial buildings with a strong corporate image in order to attract financial institutions and banks from the City. The development of high spec. residential accommodation followed.
For the residential market architects have taken a more erratic stylistic approach. Buildings reflect change in style through the last two decades. Neo vernacular, postmodernism, minimalism, are all architectural styles present in the Isle of Dogs. The Isle of Dogs had to convey the image of “a place to be” to make it a success and most probably this objective has been achieved.
The site and its context:
In contrast the area in which Hammond House is located is relatively untouched by the past two decades’ developments. The surroundings of Hammond House still retain very low key buildings compared to the neighbourhood. The majority of the buildings, with one exception, are low rise, prevalently residential, built from the 19th century onwards. As with the other residential development on the Isle of Dogs, there is no stylistic consistency.
To preserve the tranquil and residential character of the area the new development needs to blend into the surroundings. However, we also need to acknowledge that the existence and retention of a Victorian terrace on Mellish Street may be problematic in the long term and, therefore, the relationship of the new building with them needs to be carefully considered.
We have given consideration to designing a “neutral” building, but concluded that Hammond House was, when built, a very distinguished and modern one. The replacement should be no less. The new building needs to be modern and a product of its time without being overpowering.
The new proposal:
The design of the new development derives from a number of considerations as a result of analysing the brief, the site context, and following discussions with the residents of Hammond House during the site visit of 15 September 2006. We also consulted the following documents:
•Local Development Framework: “Preferred Options: Isle of Dogs Area Action Plan”. November 2005
•London Borough of Tower Hamlets Adopted Unitary Development Plan 1998
•The London Plan: Spatial Development Strategy for Great London, February 2004
We decided to align the new buildings with the existing one in order to recreate continuity in the street frontage. This was particularly important on the Seven Mills site that is only partially built up.
Another issue exposed by the site analysis was the orientation of the dwellings. The north/south aspect may have limitations especially for the South Block. We therefore planned t
2006





.jpg)
.jpg)
