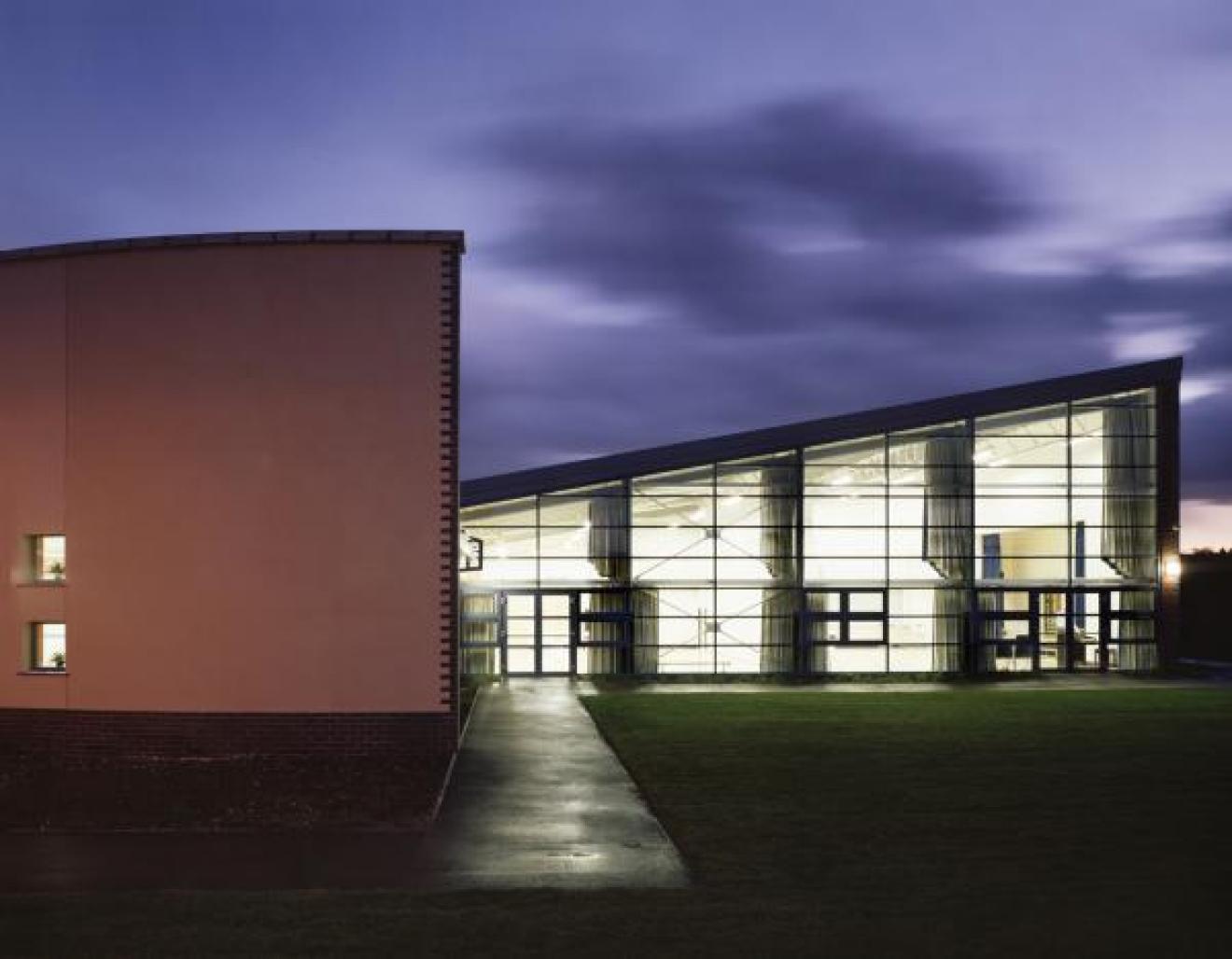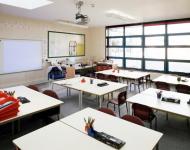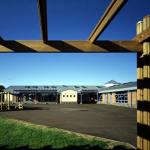St Botolphs was part of the Lincolnshire PFI programme, comprising the building of seven new schools. Three schools are primary and the remaining four are special schools for children with emotional and behavioural difficulties, three of which are secondary schools.
Whilst the schools are very different in their context the designs were developed around a common language of components {classroom, cloak, toilets and activity spaces} and materials. This created a unifying spacial and aesthetic familiarity across all the schools as an expression of unity for the whole grouped schools project.
All schools were designed with a high integration of ICT infrastructure and the largest primary {St Botolph’s C of E Primary School} has been classified as a specialist ICT school. This resulted in the schools being rethought at a basic level in order to respond to the greater need for integration of sophisticated IT infrastructure, hardware and software. Classrooms were increased in size to 60m2 and the circulation areas incorporated activity areas which acted as ‘output’ nodes for the classrooms. Here scanner, printers and support hardware were placed to facilitate an enhanced IT provision for a group of classrooms or for small groups of children to work independently.
The effective delivery of the service was provided by innovative and flexible learning environments which are responsive to need and which enhance learning opportunities through the creative use of information and communication technology. Each school combined functionality with a designed environment that stimulates young people, not only educationally but socially as well. The designs which are semi-deep plan utilise solar shading to the main windows by means of the eaves overhang and owing to the depth of space, additional windows are provided at the opposite end of the classroom in order to create cross-ventilation and to provide lighting into the corridors in the inset bays.
The EBD schools incorporated all of the features essential to the delivery of the full curriculum as required for mainstream pupils. Full inclusion was the main driving factor for the designs included full wheelchair access {all buildings are single storey}, visual and auditory impairment considerations and flexibility to build in special equipment such as separated learning bays, basic skills computer bays and interview rooms.
Special consideration was given to the active curriculum, which typically relates to the children at Key Stage 4. These facilities include robust external activity areas, an option for a “jungle Jim”, fully furbished sports barn {3 and 4 court versions}. For the secondary schools, the curriculum was enhanced by good sized well appointed design and technology, science, art, performing arts and music spaces. All of the teaching spaces with the exception of the odd specialist room, was designed for full natural ventilation and day-lighting was maximised by limiting the depth of classroom and by the introduction of roof glazing in all faculty wings.
Our client for this project is Focus Education for Lincoln Ltd {Bovis} for Lincolnshire County Council.
2000
2003




