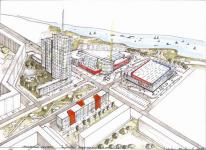volgopark center is designed as a master plan which offers social, leisure, residential and commercial spaces at the south of volgograd. the design aims to integrate the city with nature by designing the project as the continuation of topography and landscape. the project, composed of shopping center-volgomall, residences-volgopark tower, offices-volgopark plaza and sports center- volgopark sports hall, is designed as a building complex along a continuous axis as “volgopark promenade”. the complexity of urban space is interpreted at the interior space and exterior configuration of the buildings as an expression of the urban space. the tectonic design of the buildings connects existing landscape with the new design by forming a social center. thus, a balanced design of buildings, landscape and water is intended to a new identity in the city.
2008
Enis Öncüoğlu, Önder Kaya, Cem Altınöz, Cumhur Keskinok

