The main design criteria of the building which is located in Zirvekent, Ankara is to create an urban attraction center designed as a community center that would supply the social and commercial demands of the residents. The site is located in a region defined as green area by the municipality. As an outcome, the landscape project of the building is aimed to integrate with the existing green area. The building is composed of two basement floors including D.I.Y. store and indoor parking and three floors including hypermarket, shops, restaurants and food court. The places with have interaction with the exterior are designed as restaurants and cafes; the hypermarket and shops are located at the rear. The fast food and food court is integrated with exterior by the terrace at the third floor. The interior of the building is dominated by the elliptical skylight. One of the main aims of the design is to obtain continuity horizontally and vertically by the galleries and to offer customers distinctive experiences by the changing perspectives. Food court, terrace and restaurants which are oriented to the green area and Ankara panorama create an enjoyable atmosphere for the customers.
2006
2007
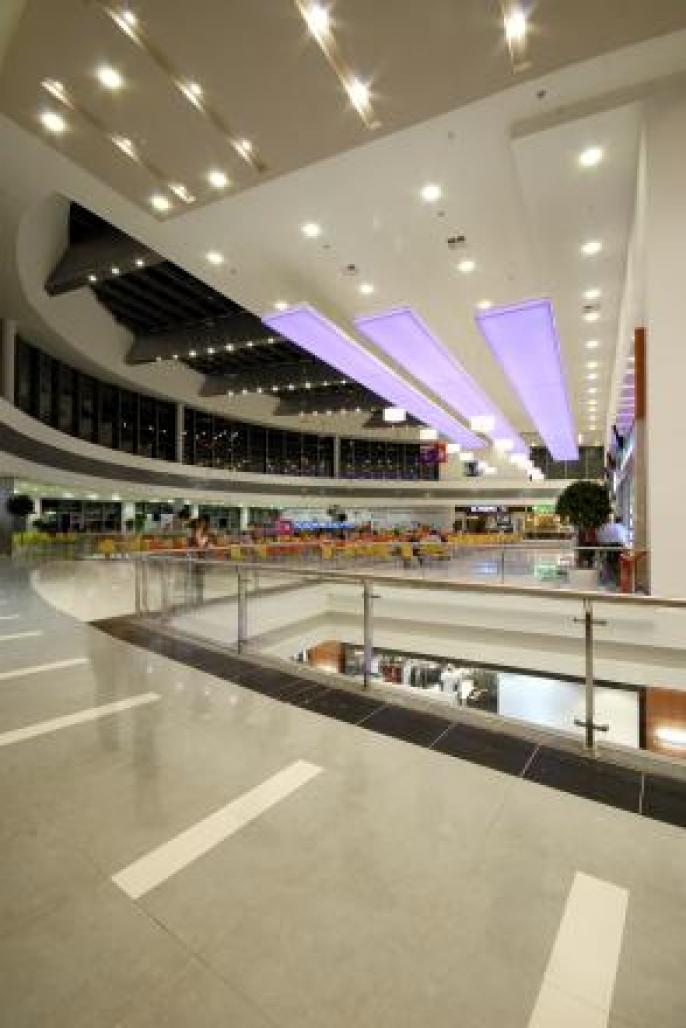

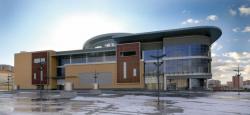
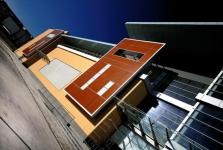
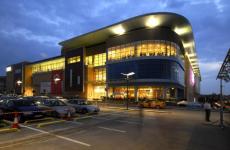
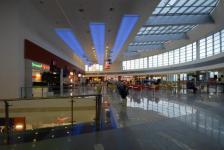
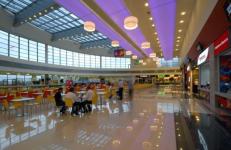

.jpg)
