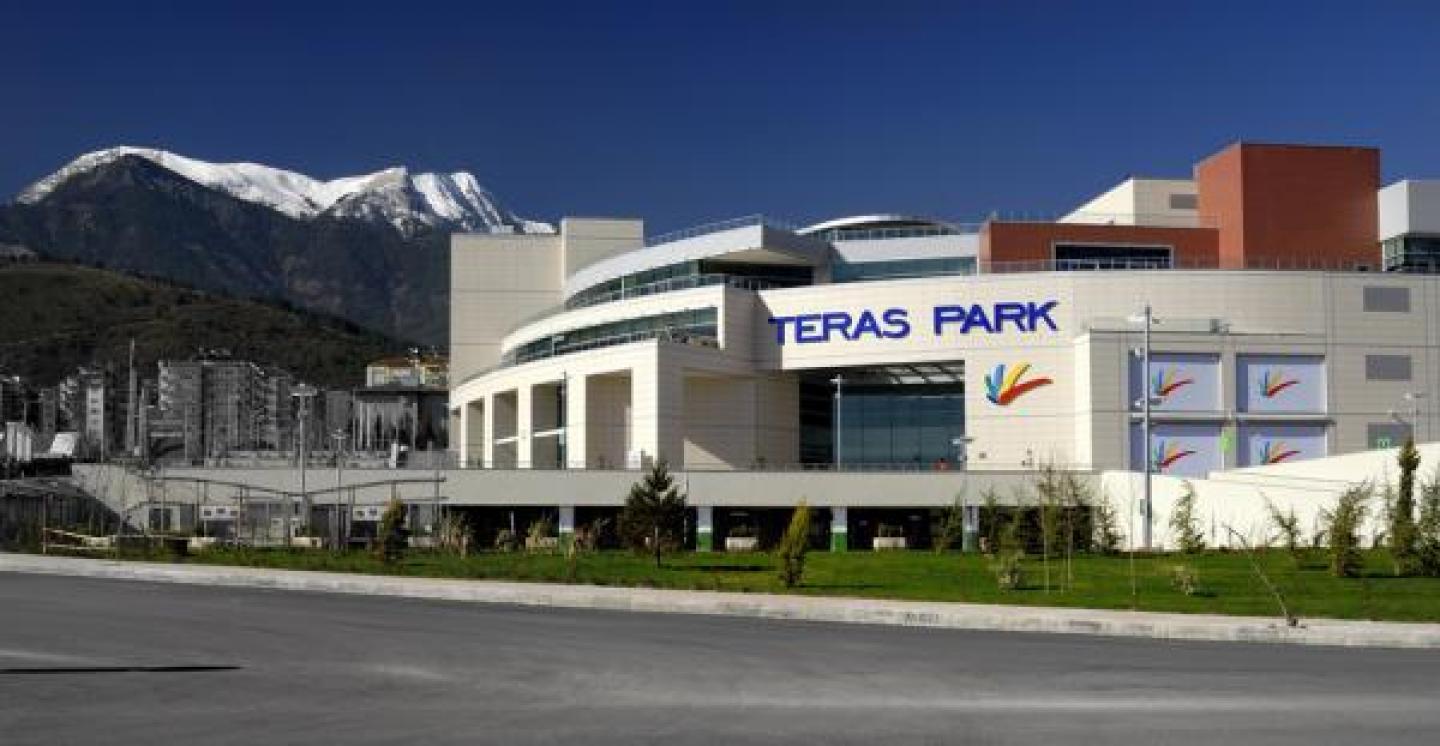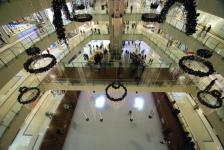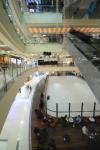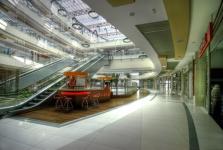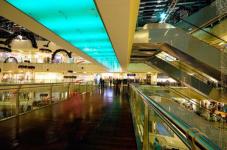teras park shopping centre is located in the newly developing district of yenisehir in the city of denizli. the building stands on a sloping site and commands a view over the entire city. in creating the shopping centre’s concept, the starting point was the province’s famous travertine terraces known as pamukkale. the various s within the building have been allocated to different terraces and levels that take advantage of the gradient. the approximately 10 metre difference in height between the opposite boundaries of the site has allowed separate entrances to each floor, so that there are entrances at one edge on the lowest level, on the opposite edge at the highest level, and at the side on the intermediate level. consequently, every floor has been designed with its own individual and distinct advantages. partly due to the terracing, the entrances each have different forms in accordance with the site and link with the environment. the plan of the building consists primarily of a main atrium and a second atrium connected to it. since a hypermarket occupies large areas on the lower floors, the second atrium begins after the first two floors. this atrium also leads towards the area devoted to recreation and food. an ice skating rink in the centre of the elliptical main atrium is intended to add dynamism to the space. the skylight in the roof has been specially designed.
2006
2007
Enis Öncüoğlu, Önder Kaya, Cem Altınöz, Cumhur Keskinok
