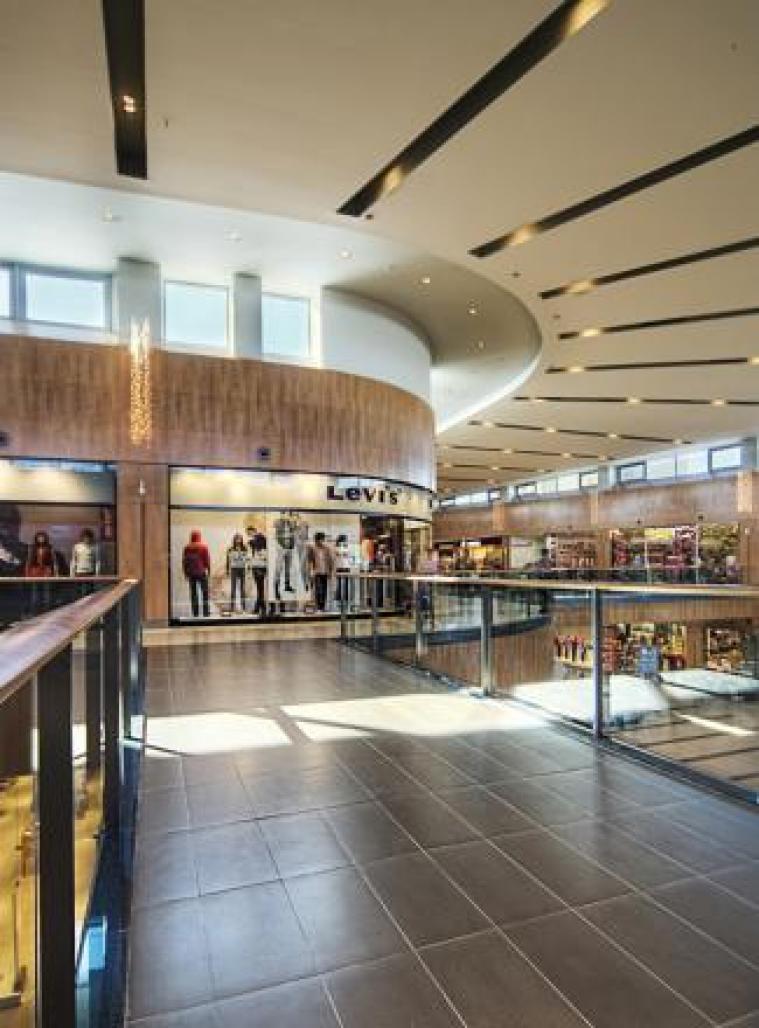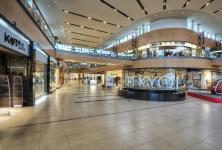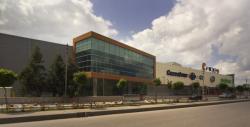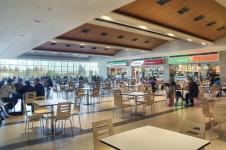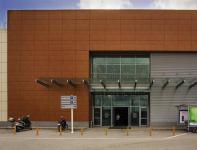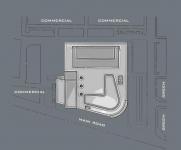Located at the industrial district of Adapazari; on one of the main roads of the city; Ada Shopping Center is designed as a benchmark for the transformation of the existing environment.
The location of the land plot is situated at the regeneration area of the city. The main functions of the building are comprised of hypermarket, shops, cinemas, cafes, food court and entertainment center.
It is aimed to create an inviting and attractive building at the industrial district. while Industrial building materials are used at the facades facing the industrial areas, the main entrances of the building are designed by a distinctive approach.
At the planning of the Ada Shopping Center, it is intended to create social gathering spaces which are inadequate at this region of the city. A large public square is designed at the entrance of the building for a gathering and recreation area at main road side.
The main design criteria are guided by the shape of the land plot, the relationship with the environment and the function relations. The land plot is evaluated in an effective manner as a result of the necessity to build a horizontal building according to building regulations. The large public square and car parking area are created by backing out the building on the main façade and road direction. Thus, this enabled the perception from the environment.
The circular surface on the main façade is designed to welcome the people approaching from the city and orienting the people to the side entrances. The boomerang shaped atrium is planned to guide the customers from the entrance to the interior and obtain an effective pedestrian flow.
2006
2007
