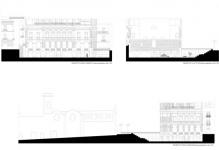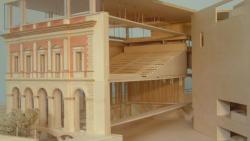The project consists of the reconstruction of the old Theatre, to make it a new and important multipurpose public space for Putignano {Ba}. Located on one of the main streets of the City, called "Corso Umberto I", and in front of a Church {Chiesa del Carmine}, the Thatre distinguishes itself by its neoclassical facades, its characteristic image has made it become one of the symbols of the City. I think the historical integrity cannot be considered a value without an upgrading of the space, also by means of a change of use, that will make this structure and the surrounding area more suited to the needs of the contemporary way of life. The project pivots on three main points: the restoration of the existing facades, the creation of a pedestrian area, with a new square below the street level, where cultural events can take place and the creation of a new building inside the old one.
The facades of the Theatre, that used to be placed at the street level, remains raised by pillars to create a new public level almost four meters below the street level; the two levels are connected by steps with double function: stairs and grandstand for open air shows, so the old facade in front of the Church becomes the "frons scaenae". The new multipurpose building is insert inside the old building, as it where housed within a container and makes it possible for the building to reach a height of three floors above ground and one below. The new roof that crowns the building is the only part of the new edifice in contact with the old facades; the new building remain completely indipendent, with an own skin. The existing roof was demolished because of it was built lately with the interior walls that still exists and olso because they are mostly destroyed. The structure of the new building will be realized by structural-glass, steel beams and wood.
The main entrance of the new building is four meters below the street level; it’s connected to the pedestrian area, at the street level, by stairs situated in the middle of the grandstand. There’s also a secondary entrance from “Corso Garibaldi”: a footbridge connecting the street level to the first floor. In front of the main entrance, at the corner on the left, a clump of trees and the sound of a group of fountains tries to stop the noise of cars coming from the street. The information desk, situated in front of the entrance is fits in the big wall that divides the interior in two areas: the service area {information desk, elevators, stairs, rest rooms, dressing rooms for the main hall and the bar at the upper level} from the main area of each level. The ground floor is an entrance and also a covered square that can be used for temporary exhibitions and many other activities. At the first level, along the perimeter, there’s a footbridge made of metal suspended by tension beams; it’s not in contact with the old facades and it’s used like a permanent historical museum of Putignano and its important Carnival. The walls of these levels are completely made of glass {structural-glass}. At the upper level there’s the multipurpose hall provided with a telescopic grandstand and moving sound panels that can easily convert the room in: lecture room, concert hall, cinema, theater, dance hall; it’s also possible to watch these events from the upper level. The new roof that crowns the building has also other two functions: it`s a skylight, illuminating the interior, and a panoramic level, with a metal footbridge along the perimeter, suspended by tension beams, with two bigger areas in the two opposite, shorter sides of the perimeter with functions of bar, bookshop and reading area, with a fantastic view above of the City and the Countryside.
2008
Favorited 1 times
.jpg)
.jpg)
.jpg)







