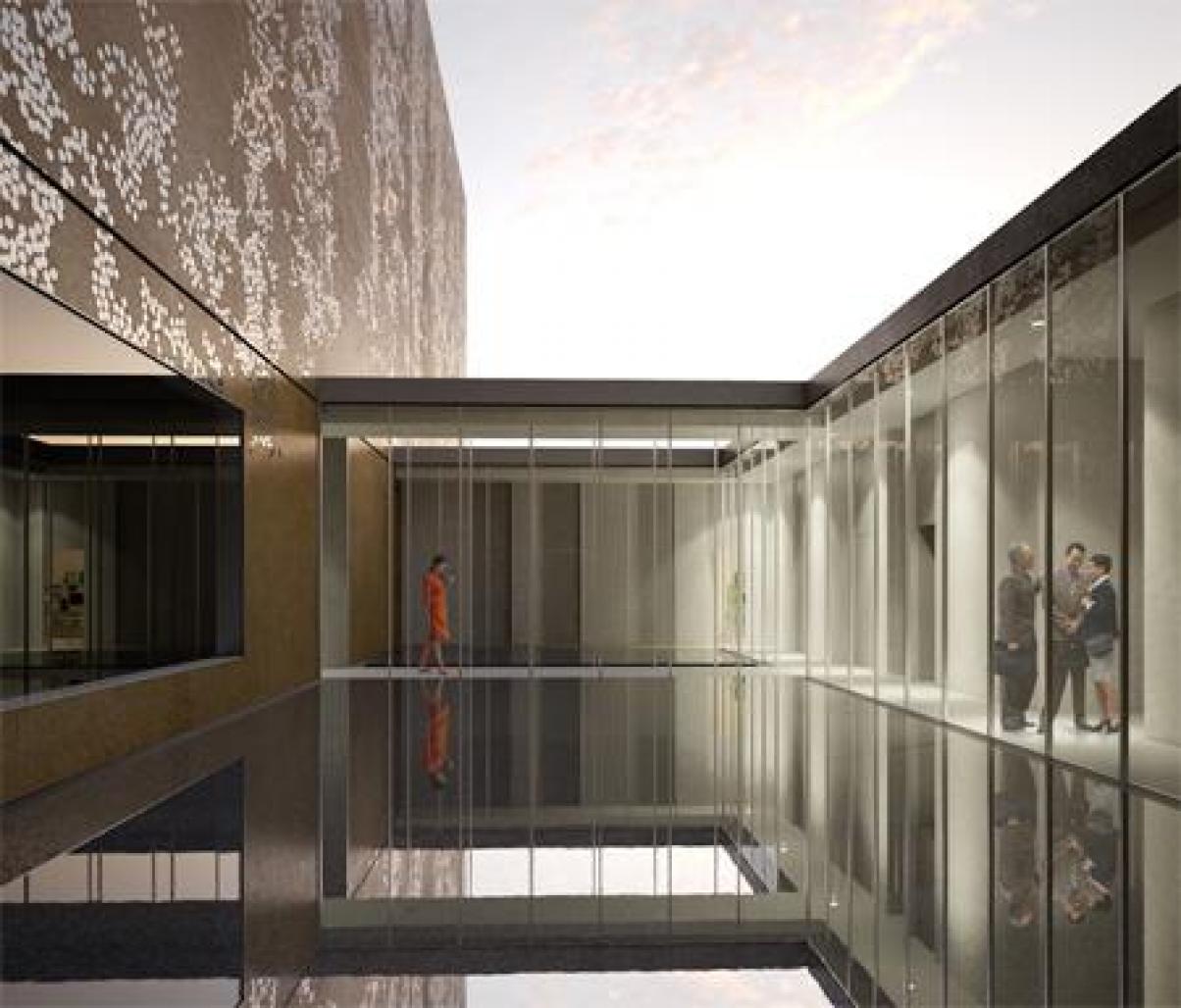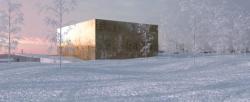EDF NATIONAL ARCHIVES CENTER
The architectural and environmental reflection and a comparative study with the morphology suggested by the program enable us to determine the most relevant design shape. We decide for a compact volume of five levels occupying a surface to the ground of 1400 m² and we realize the considerable weight that the shape of a building can have on its future energy consumption. The building envelope is very performing, on one hand thanks to the used materials and on the other hand thanks to the hang on technique of the concrete façade {thermal limitation of bridges}.
The addition of two concrete layers {structure + facing} to insulation {30 cm} assures the building a very good inertia which facilitates summer comfort by limiting refreshment needs.
The site is isolated and does not present a purification network; a treatment of natural purge of waste water will be implemented. This coupled with the restoration of rainwater to the groundwater, minimizes the project impact on the immediate environment.
Renewable energy use, as photovoltaic panels and hot air pump, allow energy self-sufficiency. Photovoltaic energy is encouraged by the state by compelling EDF Group to acquire the electricity produced at 0,55 € / kWh while the normal price of the kWh is 0,30 €. Benefits permit equipment amortization and its maintenance. The first advantage is the Zero impact on the environment.
2008







.jpg)
