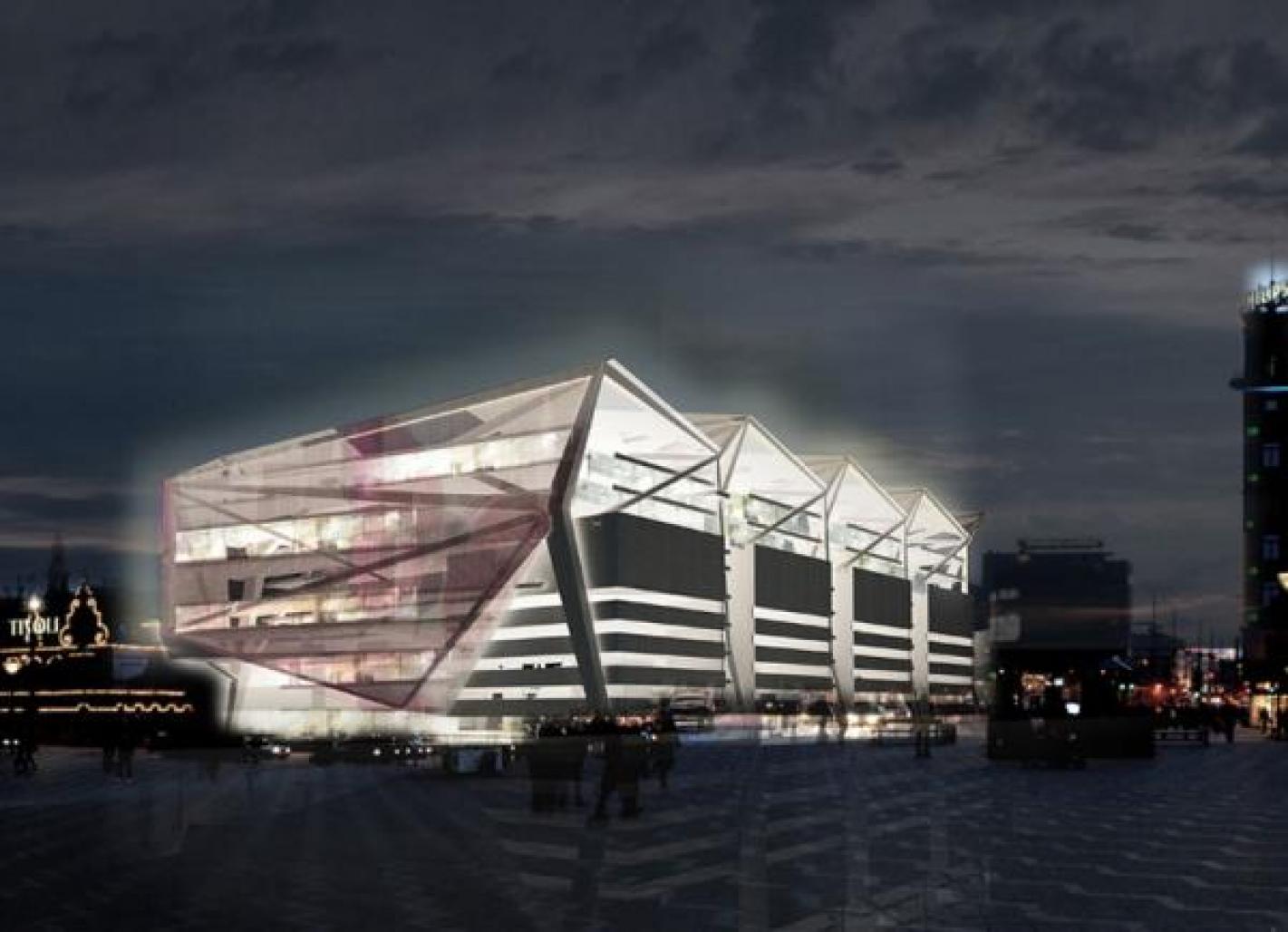The headquarters for Danish Industry have an exclusive address on Rådhuspladsen in Copenhagen. The existing buildings are situated between historic volumes and the
unique open spaces of the amusment and recreational park Tivoli Gardens.
The DI extension is therefore the synthesis of keeping proportions of the existing
building fabric and the implementation of a light shell as the envelope for new
program. The new building is a branch- like and transparent re- programming of the former headquarters. When seen from the street it looks inviting, making you wonder: “wow, how would it feel to walk around in the ‘tree tops’?”.
Construction is an dominant architectural element in this project. It is not only the catalyst for breath- taking spaces but moreover a filter for light. the construction elements are organic units that use different proportions to meet all structural requirements. Most of the beams are reinforced fibreglass shells filled with a concrete core. This innovative hybrid allows for new aesthetics and a much more up- to- date manufacturing process.
Great emphasis has been put on making the building environmentally conscious and less energy- consuming. The 3000m2 facade facing the city is constructed as a coherent integrated air- ventilating system to generate a pre- heating of air before it enters the main ventilating system. The new 6000m2 roof is constructed of a mixture of transparent and translucent self- bearing structural elements. Eventually,
photovoltaic cells are implemented with a view to future energy production and energy consumption.
2007






.jpg)



