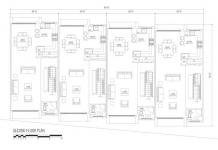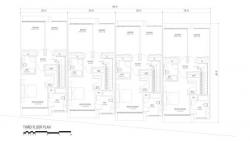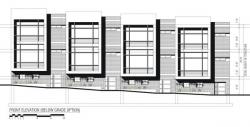Located in the city of Newark, N.J. this group of 4 townhouses pushes the envelope of the traditional construction in the city. Hardly accepted by the locals, investors and builders, this example tries to propose and show that the largest city in New Jersey city can go in a different direction.
The building design consists in 4 single family units with a recreation area on the ground floor as well as a parking space and utility room. On the second floor a open plan containing living and dining area and the kitchen. The second as well as the third floor, open themselves generously to the outside trough the floor to ceiling glass wall, which gives the main exterior feature tho the townhouse. Finally on the thord floor are located the master bedroom, master bathroom and 2 secondary bedrooms.
The units are located in the lot towards the property line, following the existing street profile and fullfilling the city regulations for this area.
The project offers a new perspective among the multiple developments now present in the city that clearly follow the same line over the years.
2006
2007
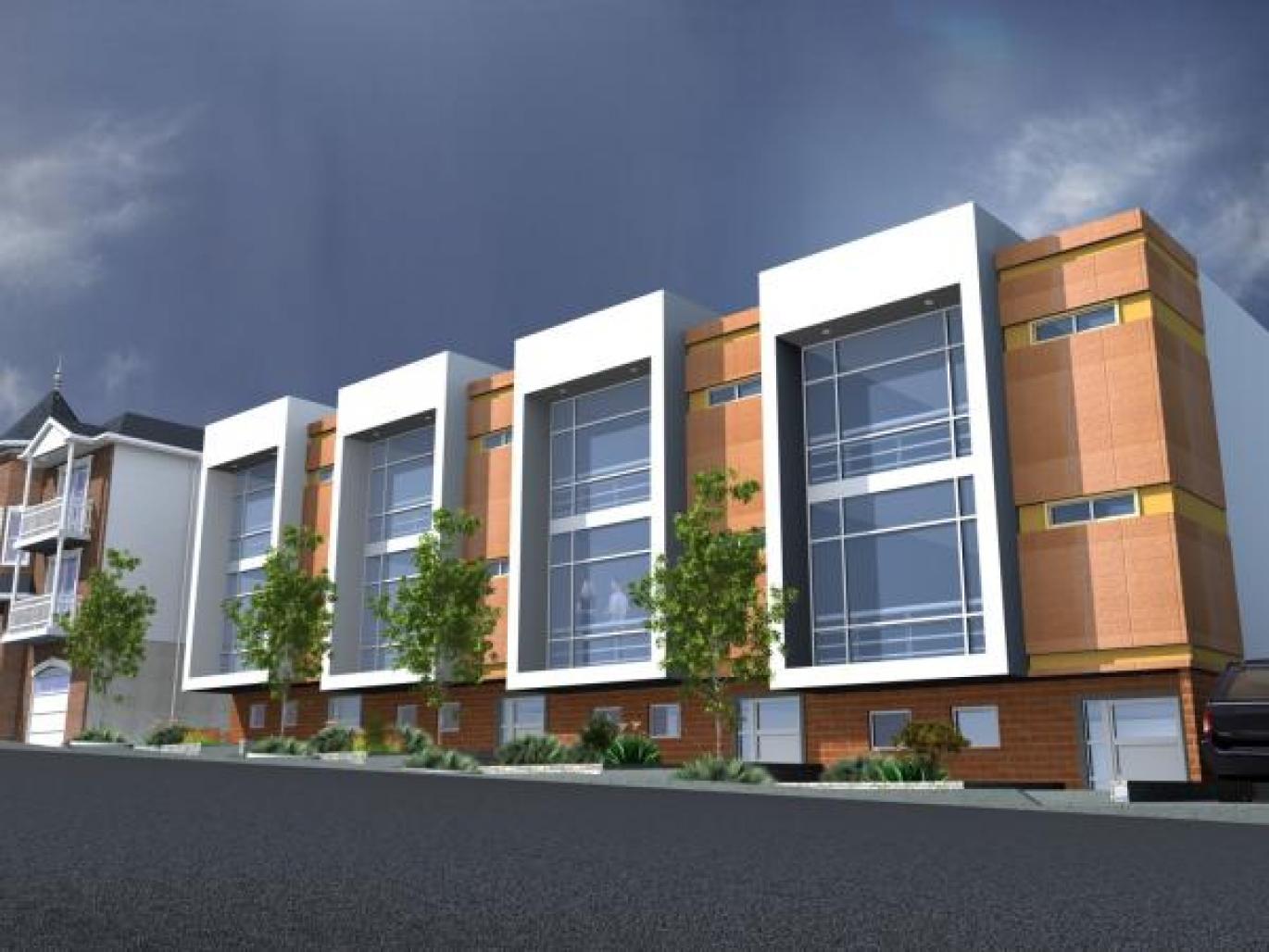


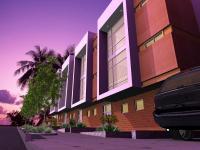
.jpg)

