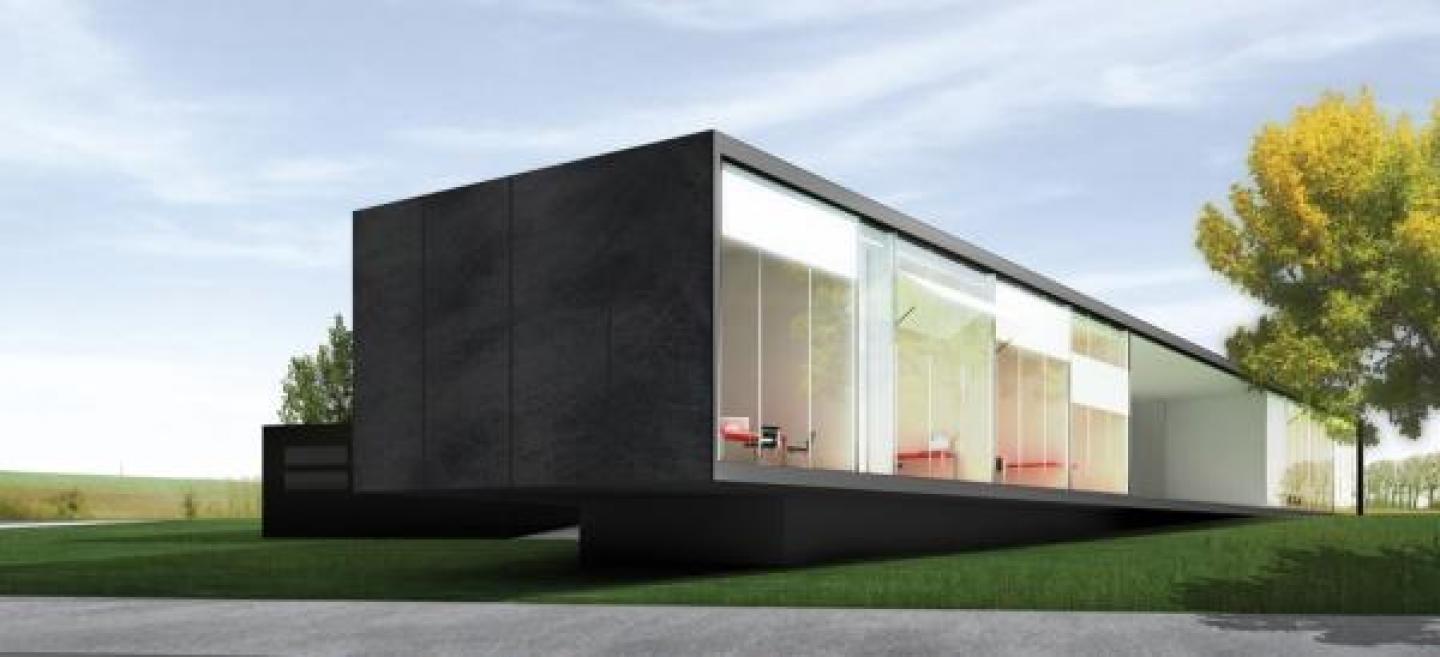A building formed from two separate volumes built on a sloped site. One of the volumes is used as work spaces while the other contains a workshop, exhibition space and storage areas.
The part of the building containing the work spaces located towards the top of the site gives an impression of lightness while the workshop volume is read as being solidly anchored to the
ground. The elevations and roof are completely constructed from concrete.
2006
2008
/







