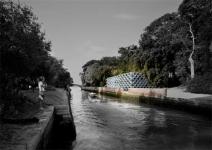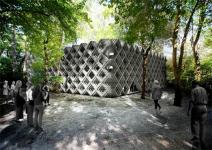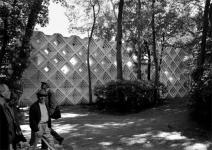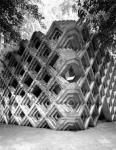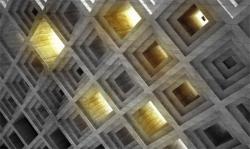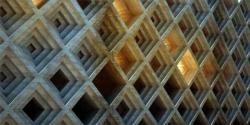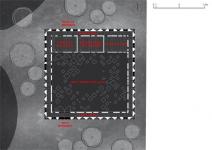Project:
Venice Biennale New Australian pavillion: Di Stasio Ideas Competition;
Program:
Project for the new Australian pavillion in the Giardini of the Venice Biennale;
Location:
Venice, Italy;
Client:
Rinaldo Di Stasio;
Dimensions:
500 square metres floor area, Entry and books -10 sqM, Main hall - 400 sqM, Meeting room+second gallery - 30 sqM, Offices+staff facilities - 30 sqM, Storage, plant, back of house - 30 sqM Budget:
N/A;
Status:
International Design Competition, 1st Prize, July 2008;
Project team:
Arch. Davide Marchetti.
2008
/

