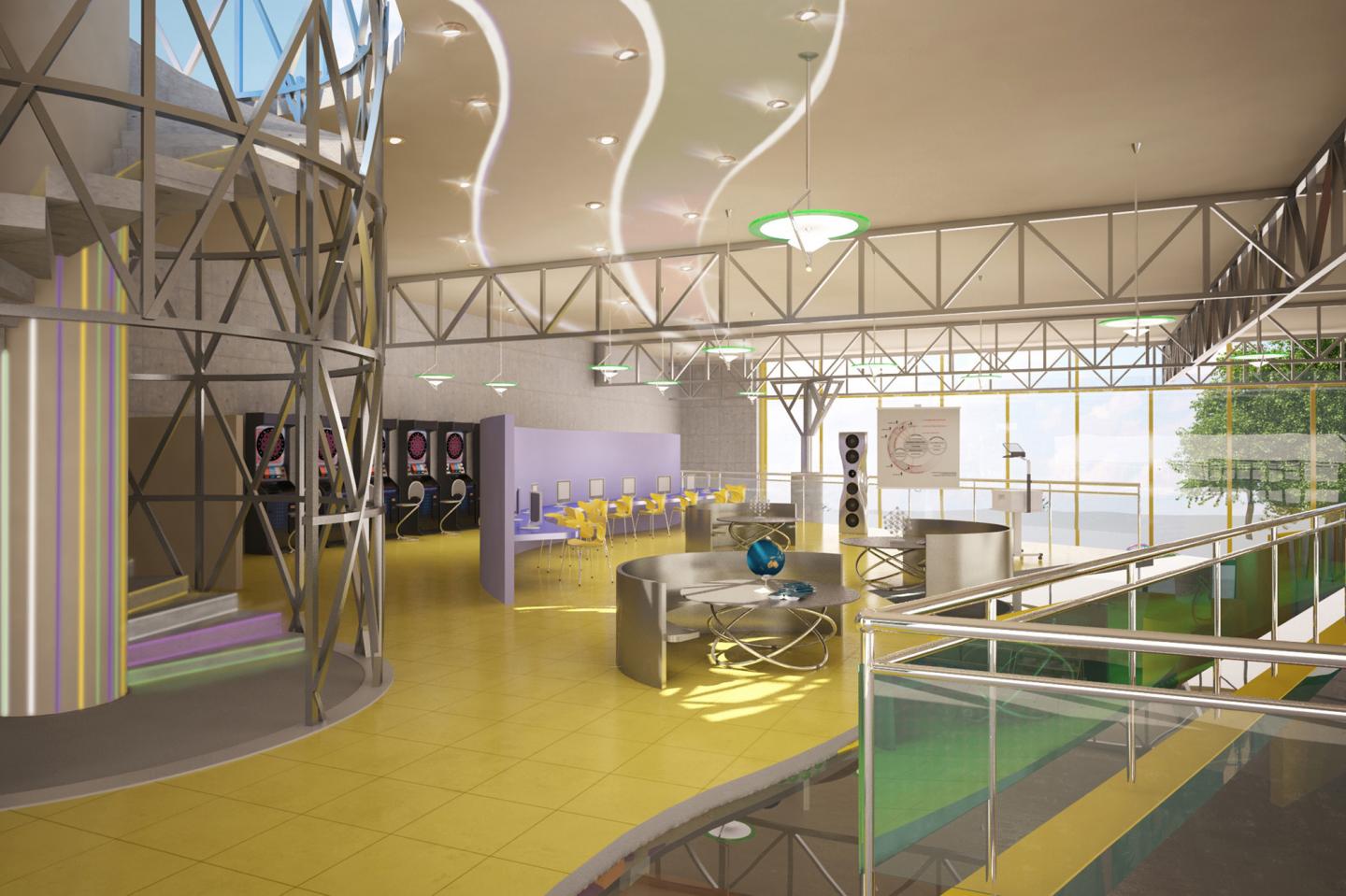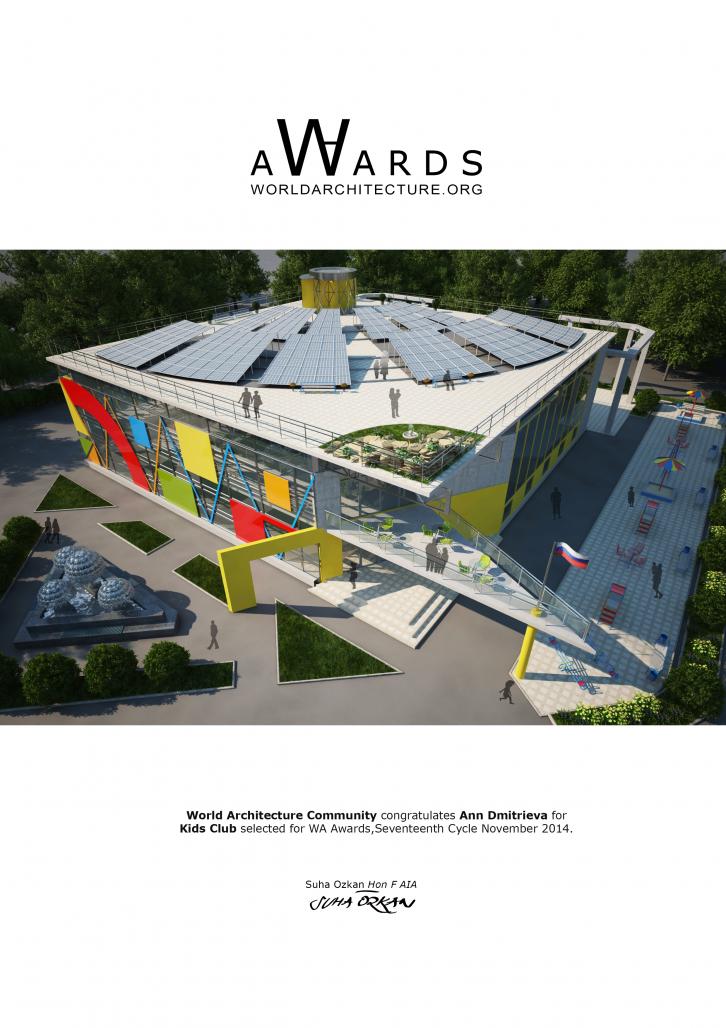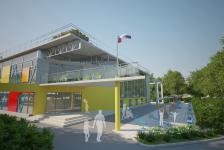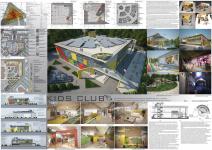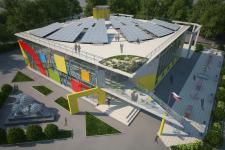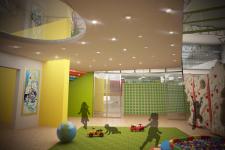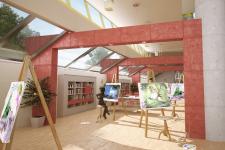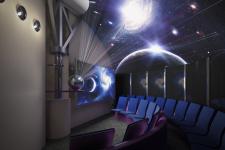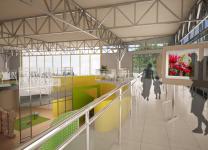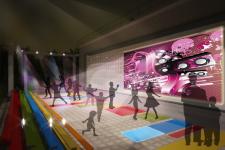Explanation
The projected children educational center “Kids Club” is going to be located in Rostov oblast, in the nothern part of Bataysk town, on territory of growing apartment complex “Northern Star”.
The building is suppose to be multifunctional architectural and design solution, which considers latest trends and technologies. The main axis of project is aspiration to organize space the way that shows multilevel structure of modern culture and supports diversity and harmonic progress of children. There are simple architectural forms and volumes in project, that are used for better environment perception of children.
Perimeter stained glass and solution for space as system of planes creates an effect of united volume and interpenetration of internal zones.
Complex has recessed plinth part, which stores staircase hall with dressing room, technical and administrative rooms, bowling, play area, place for taking classes and children art, foot court. Interim level located on mark +1.800 is reserver for library area. Top level (mark +3.600) is hi tech oriented and provides visitors wide spectrum of multimedia information spreading locations, such as quiz and workshop area, internet-cafe zone, educational games, media library. Also, it consists exhibition gallery with entrance to the summer terrace cafe. The interior color gamma includes colors which are widespread in teenager subculture which help to create an atmosphere of celebration and joy.
Low level stores passenger elevator and spiral staircase which lead to accessible roof and mini-cinema with 3D-planetarium. There is an element of landscape architecture on roof, it is the alpine garden with fountain.
The modern world demands more environmental and ergonomic attitude, so solar energy system is used in project instead of traditional energy supply. There are twelve high tech solar panels on top, which help to save environment, decrease expenses and make children educational center autonomous. Interior and exterior spaces are made of eco-friendly material - magnesium oxide wallboard, which is odorless, free from harmful substances, non-toxic when heated. The substance is absolutely harmless to health, this quality is essential because of contact with children.
The composition of the northern facade is an innovative nature site. Northern facade is made of two screens, one of them, hand touch-reacting “Interactive game wall” has many functions. It combines decent number of outdoor games which exercise velocity, reaction, flexibility. There are color rectangles and squares built into site near the screen, which are linked to the screen and can be lighted by according colors.
The second screen is purposed for summer cinema, there are tribunes on the near site for collective views of popular science movies. During the evening time screens can be used for presentations, youth recreation etc., site can be used as dance floor. Exterior includes park recreation that is located in the southern part of project area, the guest parking lays beyond. There is playground with all necessary equipment on the eastern facade side. The object exploitation is acceptable in climatic zones with dominance of moderate continental climate-Sidewalk tile paving.
2013
«Kids Club» by Ann Baldina in Russia won the WA Award Cycle 17. Please find below the WA Award poster for this project.
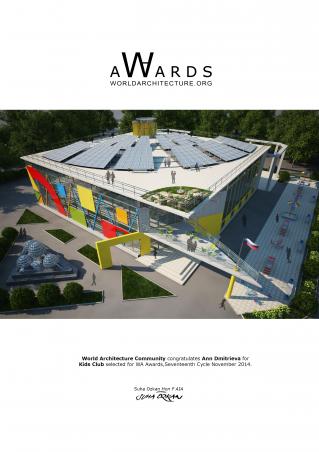
Downloaded 348 times.
