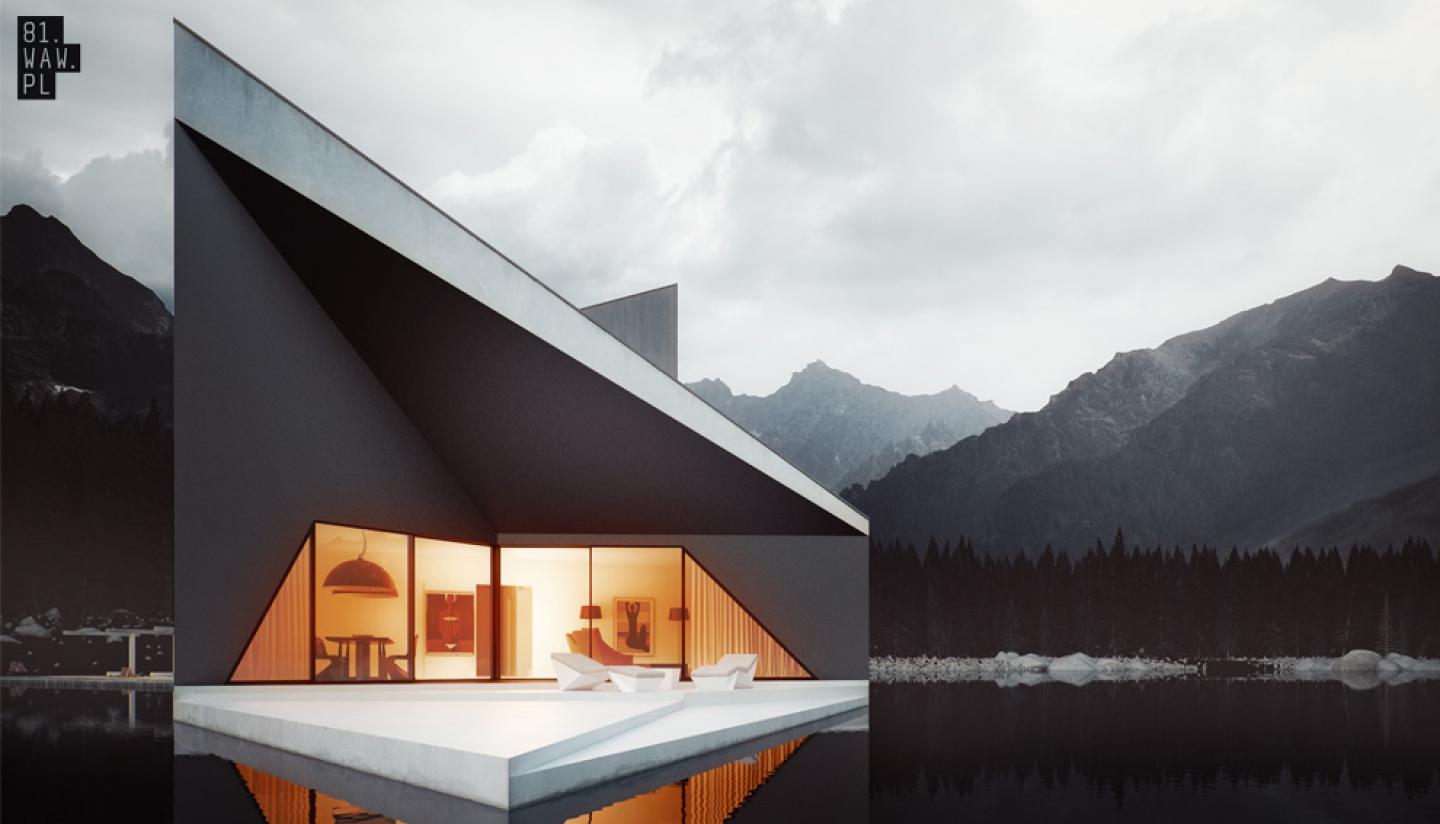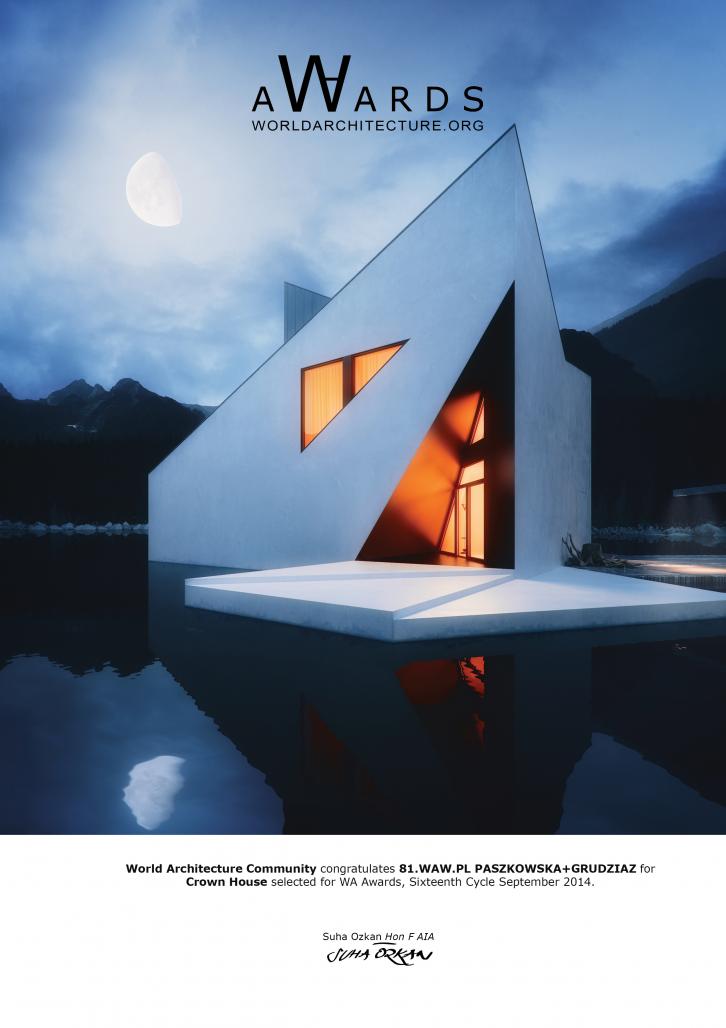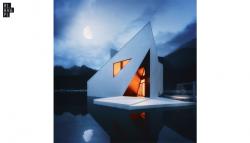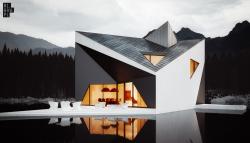Crown house
Projecting houses for mountain areas usually seems to be a great challenge. Especially when a house should not be a wooden one. Architects from 81.WAW.PL studio from Warsaw have created a project referring to majestic Polish peaks. The house looks like a mountain crown. A breath-taking one.
2013
While working on this project the designers have been strongly inspired by the nature. That is why the house in its higher part has got an irregular shape. It looks like peaks of mountains. Dynamic effect was made by cuts in the roof area.
Back elevation is unconventional as well. There are no windows from the north side of the house – it is a pro ecological solution preventing energy losses. Garage door and wall were made of the same material to achieve a spectacular effect.
The crown house has two faces. The first one with - the raw and minimalistic front side is completely different than the lake one. The white and simple elevation from the driveway changes into a black, irregular surface at the back. Thanks to cuts in the block of the roof, in front of the leaving room a terrace was planned. At the lake side the house looks like a sail.
The area of the house is about 180 square meters. On the ground floor hall with a direct access to garage, kitchen with dining room and living room is located. Upstairs there are three bedrooms, each with its changing room and bathroom. Both the ground and first floor are have got much natural light – it is a good idea to minimize the use of energy.
The crown house is a great example of modern attitude to designing single family houses. Inspired by the nature and the nearest surrenders. In the same time full of ecological solutions.
81.waw.pl
Anna Paszkowska-Grudziąż
Rafał Grudziąż
Crown House by 81.WAW.PL PASZKOWSKA+GRUDZIAZ in Poland won the WA Award Cycle 16. Please find below the WA Award poster for this project.
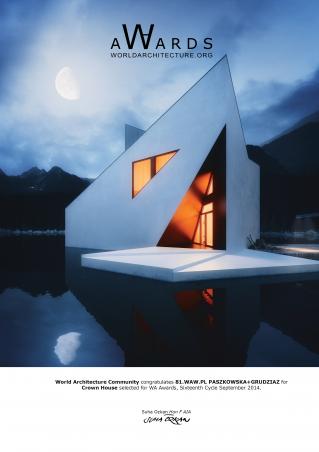
Downloaded 245 times.
Favorited 1 times
