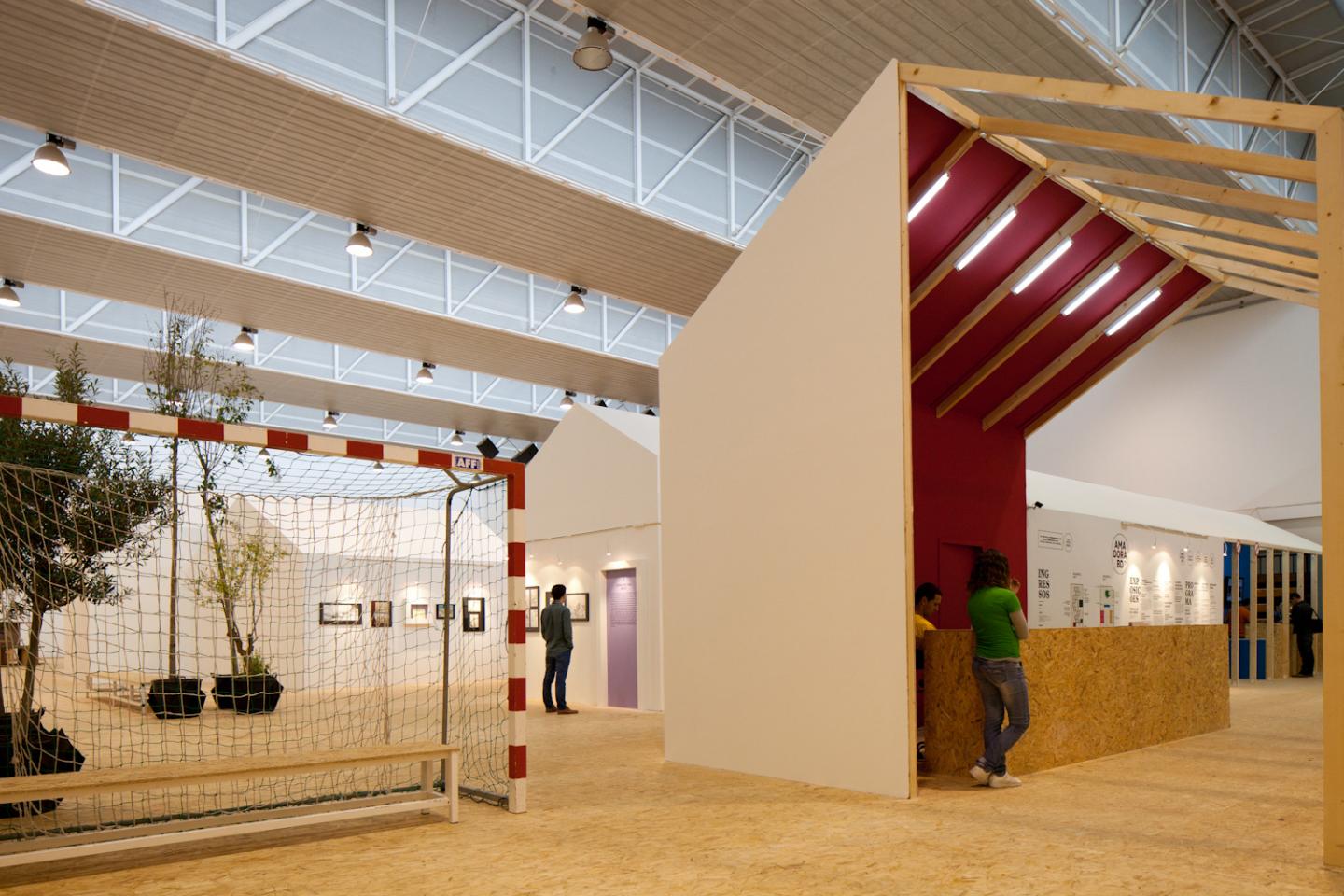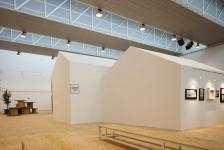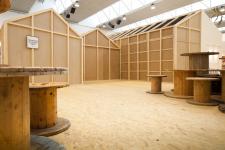The architecture collective ,i gave shape to this year’s 24th edition of the International Comic Festival in Amadora, Portugal. This year’s theme “Scenarios” is combined with the need to comply with a premise of reuse of materials from previous editions of the Festival.
The architects proposal deals with the construction of settings, providing the visitor with the perception of both faces of the scenery: the representative side, perfectly finished and illusory, and the structural side, usually only visible by the backstage crew.
Apart from the plastic and scenic characteristics, this approach also provides material savings – and its implied budget reduction – as only one of the surfaces requires finishing.
The event takes place in an existing multi-purpose sports pavilion and its underground car parking area. The two completely different spaces were partially maintained in the design of the venue and some of its most characteristic elements were used, in order to create specific encounters.
In the sports hall floor (level 0), the retractile audience stand is used to create an auditorium that becomes the anchoring element to the architecture’s layout. The intervention is constituted by fourteen volumes that use the extruded icon of a house to render them shape. These exhibition volumes, with different alignments, heights and surfaces, generate a “continuous diversity” that finds its relation with some old city areas, where the built diversity imparts a dynamic nature with the “space in-between” – the circulation space. Here, all the circulation works around the perimeter of the built structure, providing a clear visiting path through the exhibitions.
The car parking floor (level -1) is dominated by a grid of concrete pillars and presents a reduced ceiling height. These characteristics, accentuated by the absence of natural light (abundant in the upper level) give this floor a character that opposes the one perceived in the sports hall. The intervention in the exhibition spaces on this floor is based on the placement of independent volumes built from self-standing metal structures that, organized between the pillar grid, provides the comics’ exhibition areas. At the same time, the spaces between these volumes host the social spaces and other exhibitions that don’t require enclosed spaces.
As in the upper floor, the exhibition itinerary develops in the perimeter of the space, through a succession of spaces and exhibitions. These spaces are arranged around a central void, half of it dedicated to a plaza, where the festival’s book fair takes place, and the other half converted into a large inner garden, with about 400 pots of plants, displayed in a reticular array. Being a garage usually perceived as the antithesis of a garden, it becomes the new scenario for the underground – as the house shaped volumes become the scenario of the upper level – compelling the visitor’s imagination to a place within the comics’ world.
2013
2013
www.virgulai.com | [email protected] | www.facebook.com/virgulai
Team:
Architecture: Coletivo ,i
Electrical engineering: Rúben Sobral
Structural engineering: Vera Silva
Photo credit: Eva Sousa
Pedro Guedes + Leonor Macedo + Teresa Aguiar + JP Pereira









