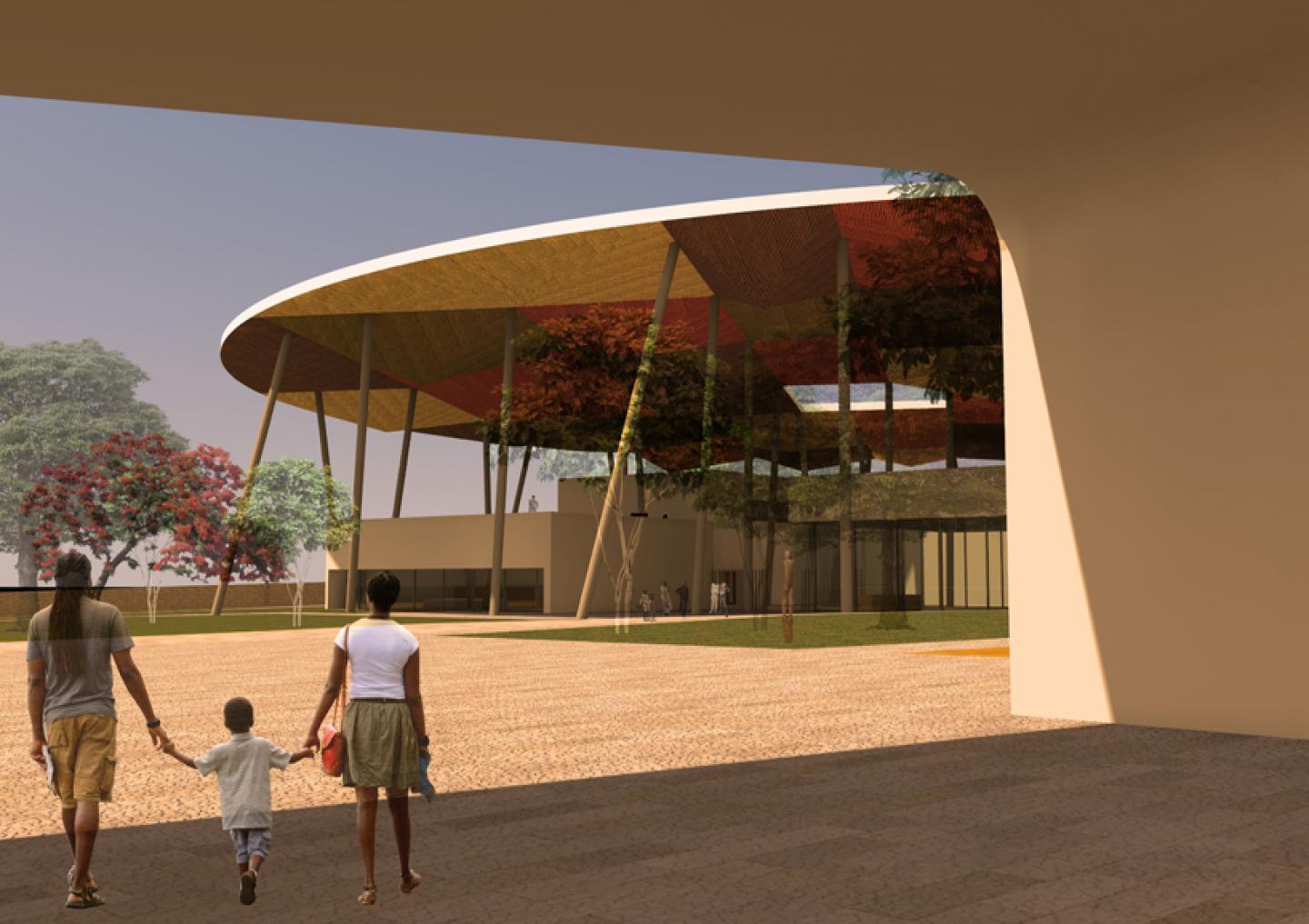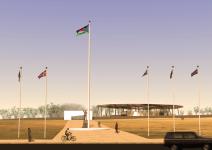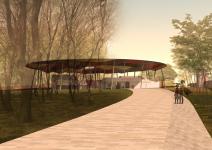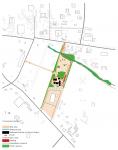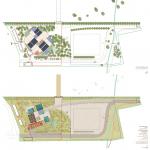South Sudan National Archives: without its past, a country has no future.
An iconic roof. Sound gardens. Aesthetics that evoke the most emblematic cultural features of the world´s youngest country, perfectly integrated into the landscape, bringing about a feeling of affirmation and identity. These were the arguments that convinced UNOPS (United Nations Office for Project Services) and the Council of Ministers in Juba, capital of South Sudan, to choose S&F – in a joint venture with a South-Sudanese partner– to design the National Archive.
The international design contest (organized by UNOPS, with future construction works financed by the Norwegian government) aimed to provide South Sudan, a two-year old country, with a building to preserve its documental memories and strengthen its national identity.
2013
2014
The team sought to fulfill that need with a sustainable, sensible building of remarkable visual impact that would celebrate the subtlety and diversity of south Sudanese culture. The project includes public areas (desk, lobby for exhibits, hall, reading room, restrooms, cafeteria, kitchen, parking lot and gardens) as well as service quarters (reception of documents, quarantine room with fumigation chamber, storage, climate controlled listing area, cleaning zone, laboratory, scanning room, supply room, quarters for priority documents, warehouses, offices for 15 staff members, staff area and closet, among others).
S&F - www.sitioseformas.com - in a Joint Venture with BENY architecture
