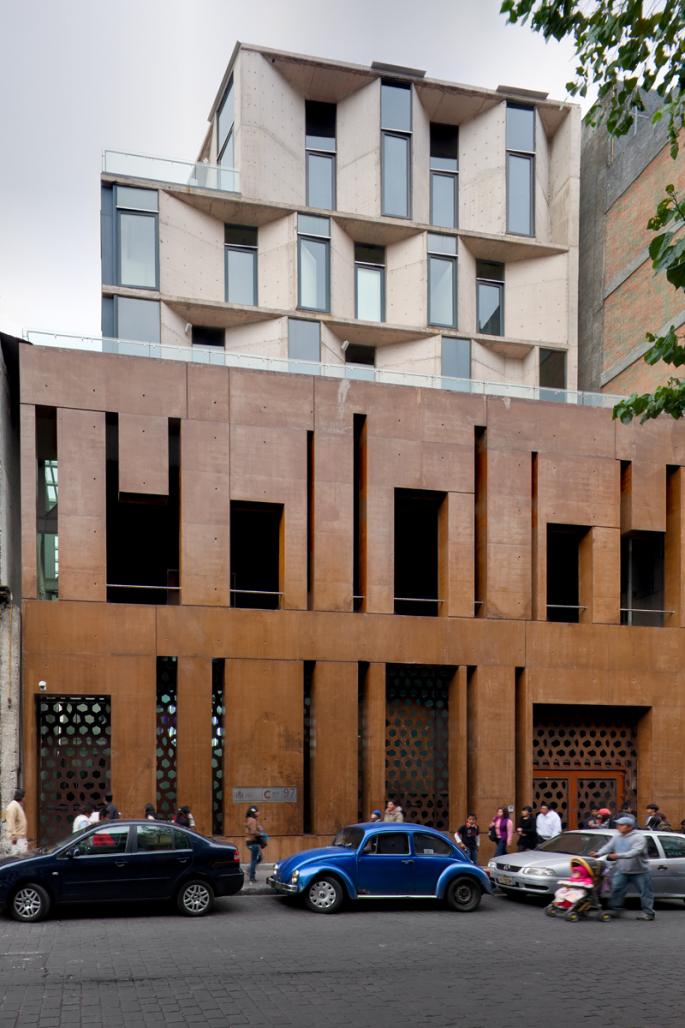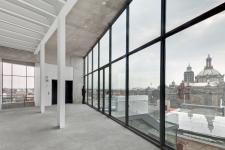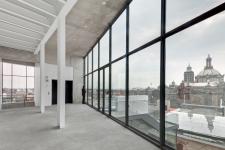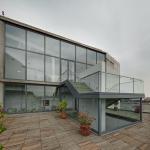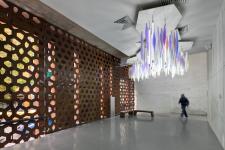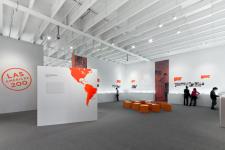The Cultural Center Expansion totals an approximate of 4,000 m2 of program distributed
over 5 levels and 2 basements, providing new spaces for activities hardly
enforceable within the original facility. The new program focuses on 4 main
activities; performance space, exhibition gallery, seminar rooms, screenings
and workshops. These programs are complemented with an archaeological museum
located in the basement. The ruins of a pre-Hispanic house found during excavation remain
on site.
The project takes advantage of its location in Mexico City´s historic center
by generating an urban passage through the Cultural center, allowing pedestrians to
cross from Guatemala Street to Donceles Street.
The building´s volume negotiates the context´s morphological conditions.
The façade, made of concrete and Corten steel louvers, seeks to create a dialogue with the
environment by reinterpreting the colonial proportion vain - empty and
generating height transitions between immediate adjacencies. A series of terraces and ramps
connect to the existing building consolidating the Spain´s cultural center as a single
entity with great vitality and multiplicity of activities.
Spain’s Cultural Center (CCE), is one of most active training spaces of Mexico City´s
Historic Center, such was the case of the colonial house that since 2002
serves as headquarters for the CCE.
2012
2012
Javier Sanchez; Juan Manuel Soler, Juvencio Nuñez, Ivan Cervantes, Caliope Hernández, Pablo Zamudio, Edgar González, Gabriela Delgado, Gustavo Rojas, Domingo Granados, Mariana Paz, Jimena Antillón
Estructural y Supervisión de Obra: Colinas de Buen
