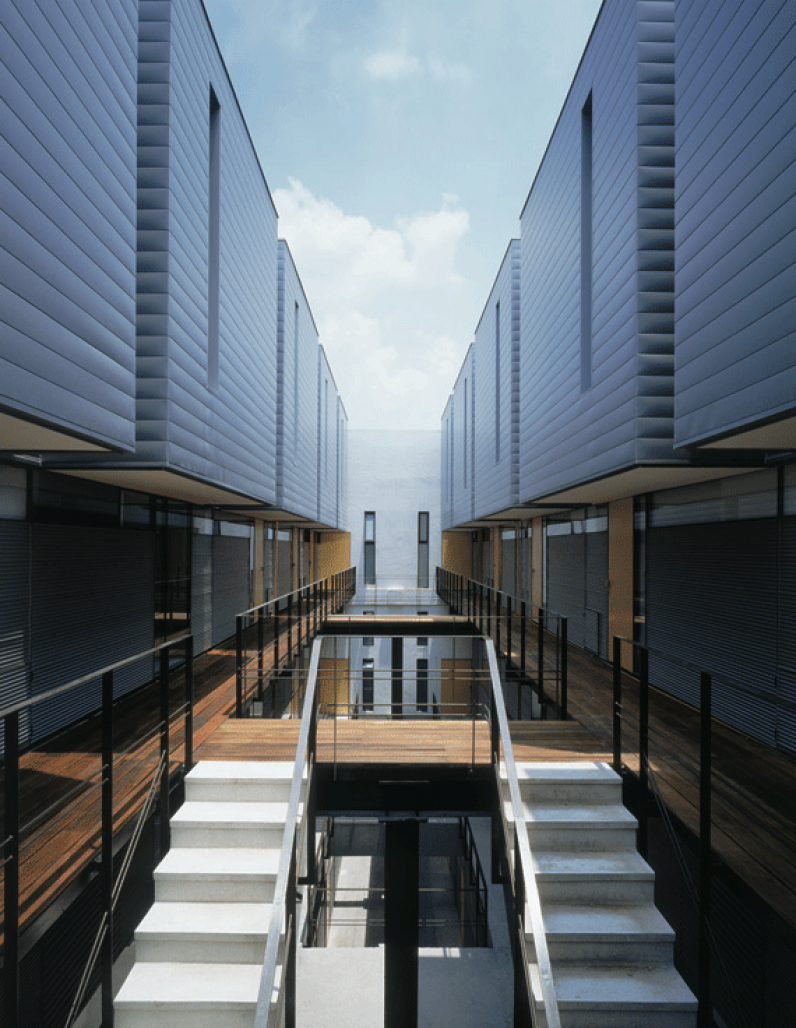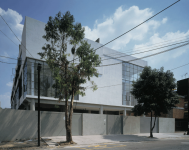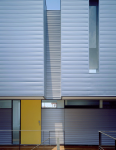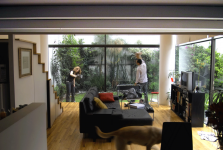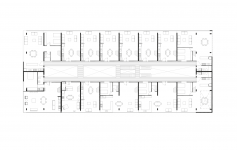13 de septiembre is the name of the project of a former warehouse recycled in 2004 and transformed into 37 small residential units. The project was conceived by JSa (formerly Higuera + Sánchez), a firm of 11 years based in Mexico City, known and awarded for its achievements in architectural design and the creation of innovative real estate projects and spaces.
The project takes its name from the street where it is located, in a mixed-use zone in the Colonia Escandón, an urban neighborhood in Mexico City.
Since it was originally built in the late forties, this three-level building has had several uses. First, it was a trade-union warehouse, a locale vending uniforms and boots to soldiers.
The warehouse was then converted into a convenience store and operated into the late nineties until it was again converted into storage and parking for a maintenance company, which had its headquarters a few blocks away.
13 de septiembre was built on the idea of an open and flexible space. It was the intention of the design team, led by Javier Sánchez, to maintain the essence of the warehouse and utilize the “Bauhaus” style design of the original window design.
The proposal addresses the industrial conditions of the original structure with its four façades, free-plan floors, double height spaces and large windows to allow multiple options of use and programmatic distribution, according to the specific needs of each resident.
It is, perhaps, the first project in Mexico which follows the original concept of loft.
The transformation of the warehouse into housing was achieved relatively rapidly by the expansion of the third level, the construction of lightweight mezzanines, vertical division walls, interior façades and the partial demolition of the existing floor slabs to incorporate vertical circulation and natural light. No additional excavation was needed. The original beams and columns of the whole building were preserved and structurally reinforced to exceed the new construction code standards established in 2004.
The resulting courtyard provides access to each of the dwellings on different levels by means of new bridges, catwalks, and stairways. The courtyard serves as a communal space where the dimensions and scale of the original structure can be read.
Colors and textures of the new materials were carefully selected in order to follow the industrial language of the building. For example, glass, steel, aluminum panels, wood decks, ceramic tiles and concrete floors were utilized.
All the thirty-seven units are based on a 5m x 8m module, each occupying two levels. The units have a double height living space, a private outdoor space, or both design elements. The flexibility in the overall construction of project and the commercial strategy designed by the firm allowed each resident to buy one or more modules and propose a unique definition of the interior space. The floor area of the apartments varies between 64 and 150 square meters, with an average size of 70 square meters.
Although the design solution of the interior varies, the general plan of the dwellings is consistent: the social program which includes the kitchen, dining and living space is on the lower level while the private spaces of bedroom and bathroom are situated on the upper level.
13 de septiembre has defined a fresh and distinctive alternative for younger people interested in owning their first apartment. The urban setting combined with incorporated flexibility of design, allowing a unique identity of each unit, has appealed to a community of residents mainly composed of singles or young couples, who are professionally connected to the arts. The complex houses architects, designers, photographers, writers, painters, movies producers and directors.
In 2004, this project was awarded with a Silver Medal at the eighth Biennial of Mexican Architecture. Since then, it has been published in several architecture books and articles and has become an icon and reference for several projects of its kind.
2003
2004
Awards: 2004. Silver Medal at the 8th Biennial of Mexican Architecture
Location: 13 de Septiembre, Col.Escandon Condesa, México D.F. Mexico.
Units: 37 apartments
Total surface area: 46,285 sq ft
Activities performed: Real estate development, Architectural, Construction, Supervision, Sales
Design Team : JSª / Javier Sánchez, Juan Reyes, Iris Sosa, Mariana Mas, Maria Elena Reyes.
Structures: Grupo SAI, Gerson Huerta, Roberto Sánchez
Construction: Waldo Higuera, Hugo Rivera
