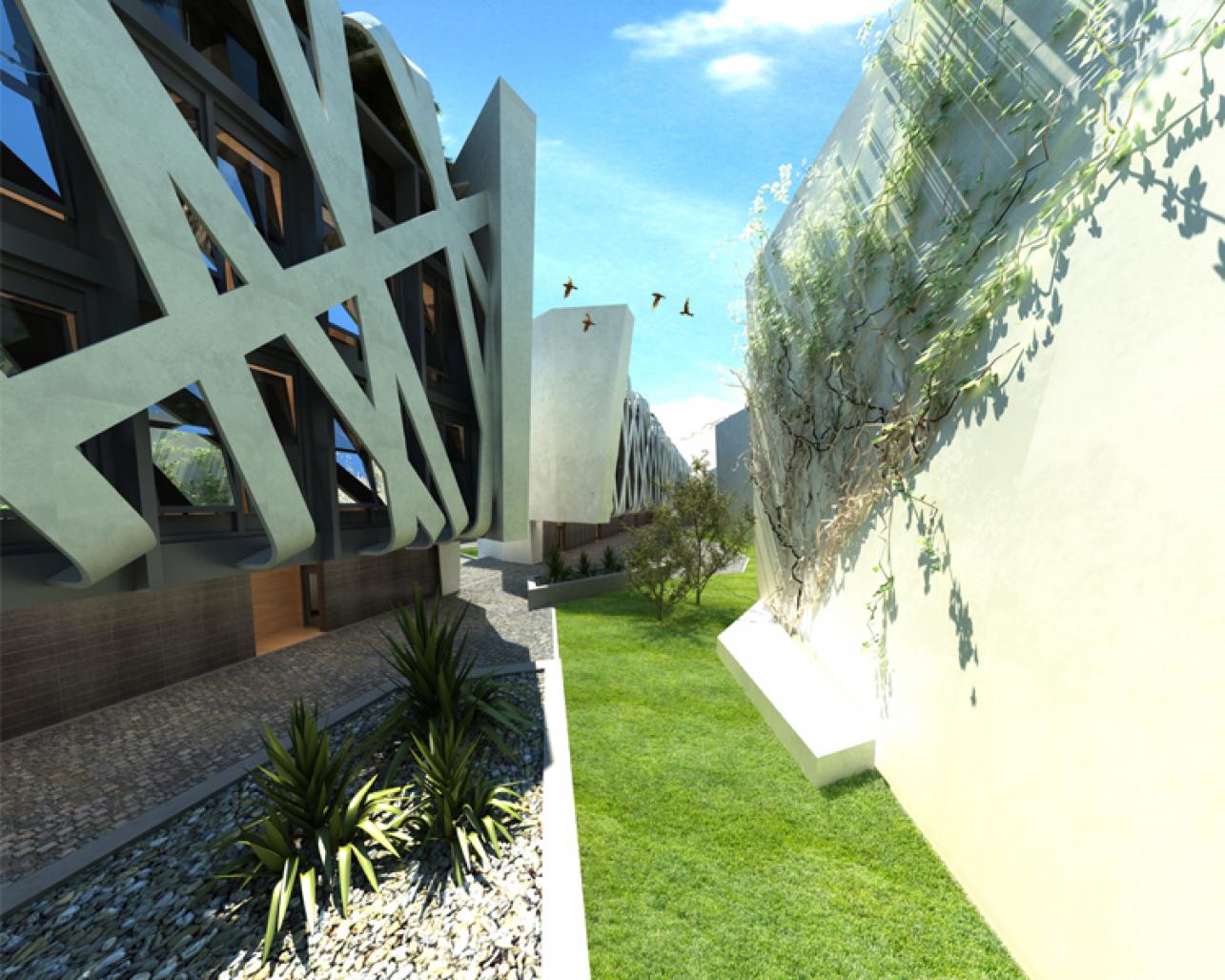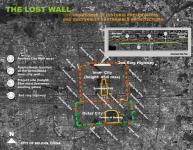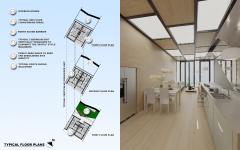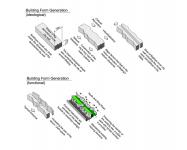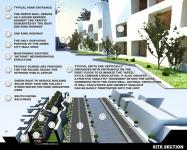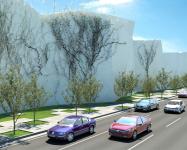Project Description
(Background)
With the 1949 communist revolution, the social and cultural values of China were cataclysmically shaken and altered to such an extent that even the long-practiced building methods that had defined urban living in Chinas capital city were viewed as outdated and no longer relevant. Chinese communists sought to create a fresh, new socialist utopia, and any cultural icon of Chinas past became suspect. In a race to build up Chinas industrial capacity, many historic structures were destroyed. They are also the victims of the citys concentric circled ring highway construction. Also, during the 1950s, a city redevelopment master plan and the Weigai system created in 1980s have been transforming old Hutongs (neighborhoods) into new high-density residential neighborhoods. Historic preservation was put in the back of the list under the government’s agenda and not valued by the general public. It is often overshadowed by developers redevelopment advertisements due to its high profit. Tomorrow’s sustainable architecture shall not be limited to the green living and the energy consumption; it should also be culturally sustainable to the city’s unique history and be part of the overall effort that conveys the urgent need of historic preservation in a city with such a deep cultural value.
(Facts)
• A major earthquake struck the city of Beijing. More than 28,000 buildings collapsed and 100,000 buildings were classified as dangerous.
• More than 200,000 families were relocated and their courtyard houses were demolished during the Weigai system era.
• Almost the entire inner city wall was demolished in 1965 for the 2nd ring road construction.
• The eastern, southern and western sections of the inner city wall moats were covered over and became a part of the citys sewage system during 1960s.
• More than 150.7 million square feet of courtyard houses have been destroyed since the early 1950s.
(Concept)
The project is never meant to be a physical revival of whats lost, but rather an ideological intervention through the use of controversial architectural intrusion. It redefines the project site by sharply contrasting with the surrounding environment, an allegory of modern China and its destructive treatment of Beijings historic buildings in the past century. The goal is to reinforce the importance of historic preservation by facilitating a cultural discussion. The selected site to experiment with is located immediate adjacent to the citys 2nd ring highway, where the ancient inner city wall once stood. It is currently a park built with left over spaces with minimal uses. Housing, the long existed problem that trigged the mass destruction of Beijing’s historic buildings, is the proposed program of the project. To symbolically illustrate the existence of the demolished city wall, a long and narrow design is used. The goal is to showcase the citys cultural identity with a contemporary architectural statement.
2010
Designer/Architect: Yu-Ngok Lo, AIA, LEED AP
