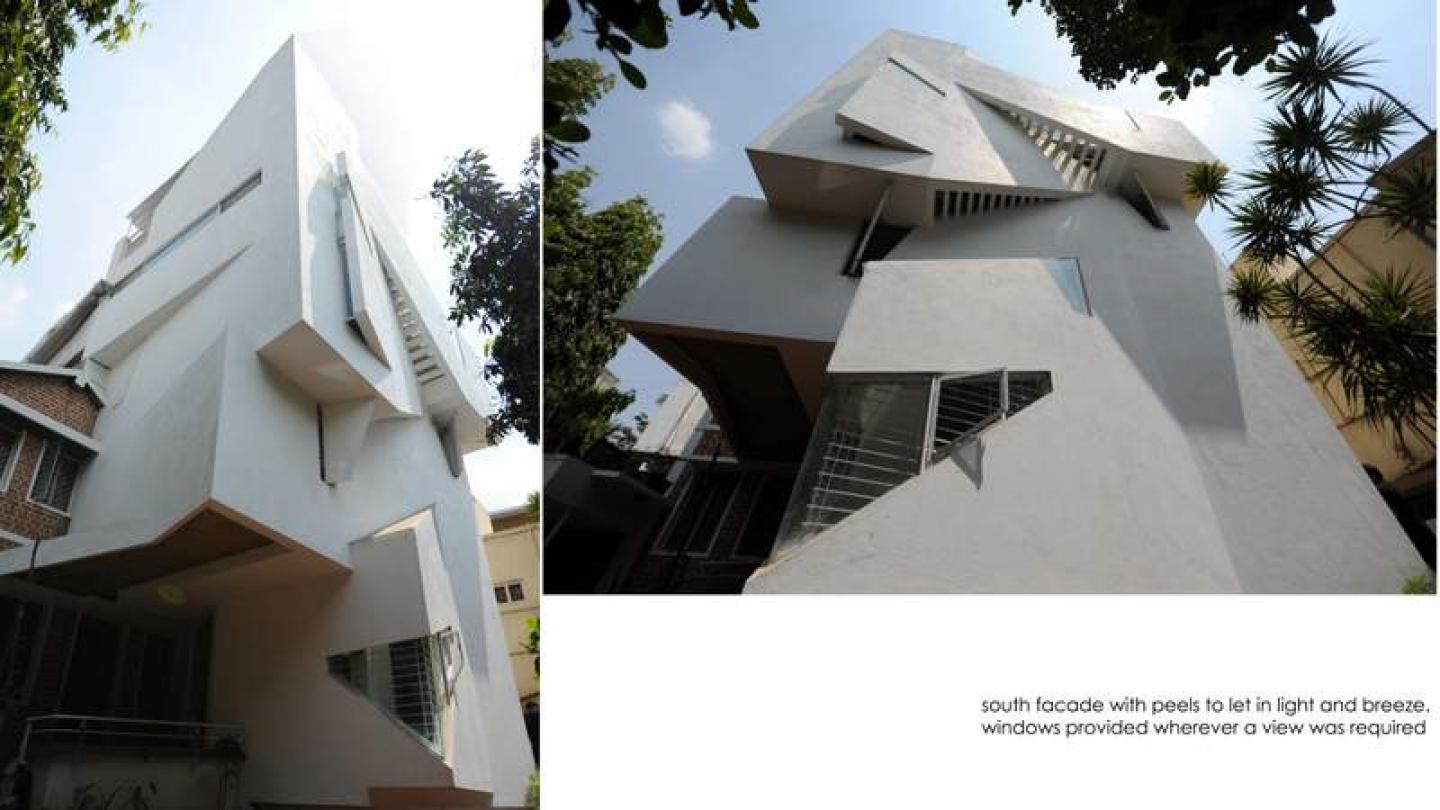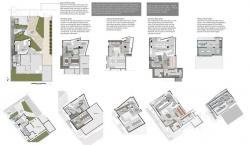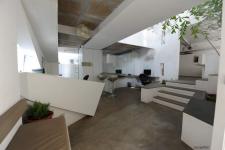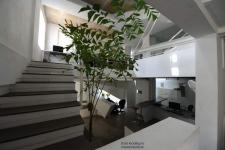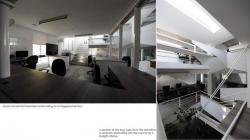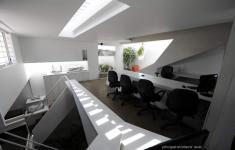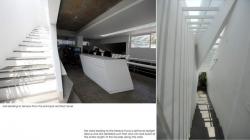Site and requirements:
A vertical development of the extension was required due to a site constraint. The program included a separate structural office, a new reception area with material library and a board room, increased number of workstations, a stationery room, printer and server area, a space for two principal architects and a terrace with pantry, toilet and dining space.
Design idea:
The idea of the origami development was continued from the façade into the various interior components of the newly extended office. These peeled surfaces allow natural light from the top and ventilation from below, while becoming the driving idea behind the forms for the interior furniture.
The proposed office slabs were staggered between the existing office slabs, allowing for a split level development, ensuring a functional space at every landing.
2010
2011
Material of construction:
The extended office is an RCC structure with 8” hollow concrete blocks used for masonry.
Small areas of gypboard ceilings are introduced to conceal beams and to provide cove lighting which provides diffused light.
Old MDF tables were reused as the vertical supports for the new ones, MDF cabinetry accommodating library and store from the old office used in the stationery and material stores. MS grill doors were resized to provide security enclosure on the terrace. Glass salvaged from the old office was cut to size and used as writing boards at the workstations.
The principal architects’ level employed new materials - plywood finished with laminate and corian.
Other material includes Glass partitions and glass doors without frames, black leather finished granite for the staircase treads, Steel railing along the stairs.
Principal Architects - Tushar Vasudevan & Shruti Keshavamurthy
Architects - Pruthu, Varun & Sudhamathy
