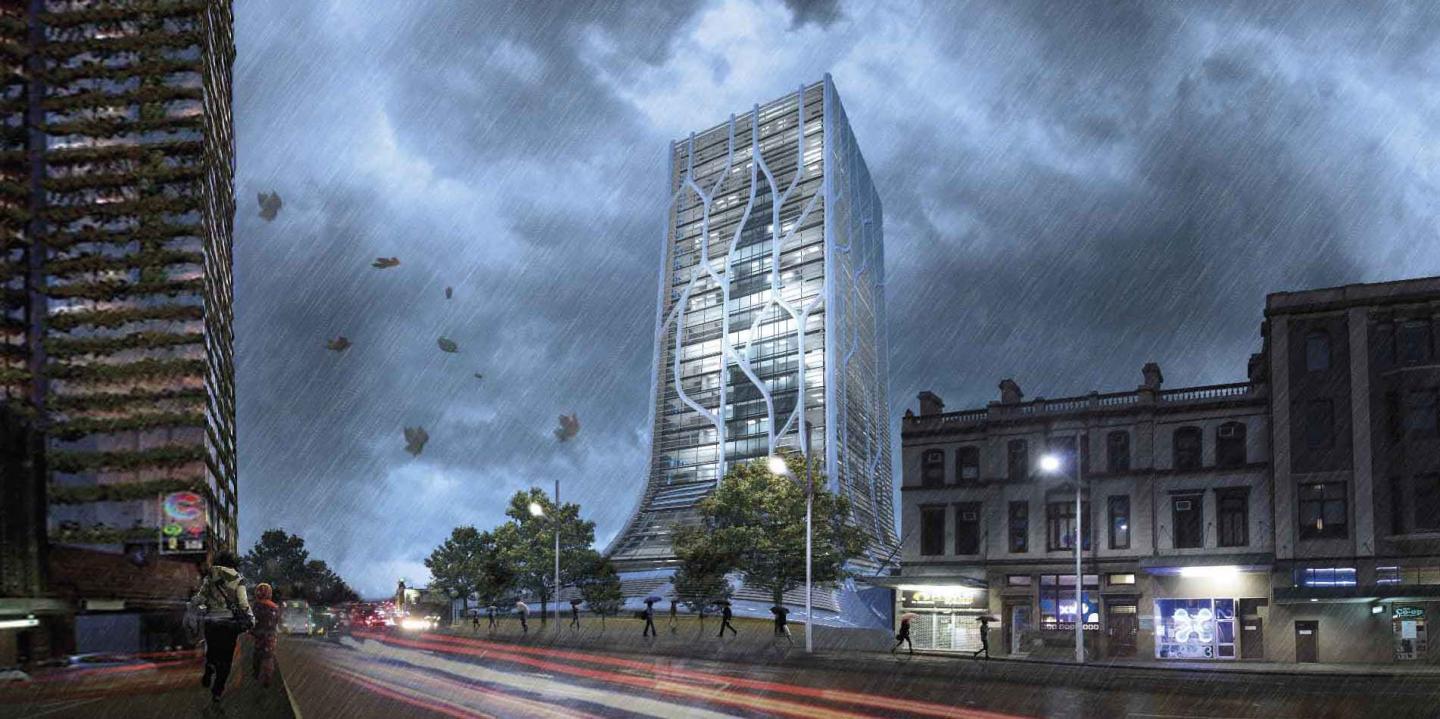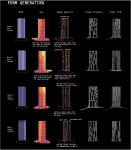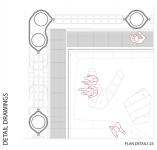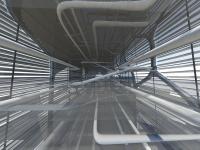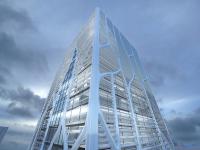As the conceptual driving force of our group’s design, we have focused on how the design will fit into its urban context, concentrating on the pedestrian circulation throughout the building’s wider city context. By means of louvers and the size of the individual skinning elements, we plan to control wind and day-lighting in the space. While this concept will act as the conceptual driver, our design will deal with other performative issues, in particular sustainability and aesthetics. While we aspire to create a design that deals with thermal regulation, water recycling and adequate day lighting, in particular the use of natural light to create ambiance within the space and to reflect program, particular attention will be placed on aesthetic issues. In terms of day lighting our group plan on increasing the natural day lighting by 20 percent and maintain a high level of thermal regulation by means of a double façade system. Furthermore, the piping elements used on the outer façade, have a dual purpose of heating and cooling the building through a passive means, as well as storing and collecting water. Through this design, the building should collect over 2,000, 000 L of water per year. Energy generation is also achieved by means of the wind tunnel developed in between the double façade system. While allowing for ventilation through the building this system also generates 900W of electricity per hour. Through our design we plan to decrease the amount of concrete used in the design and create a design that will stand as a monument to UTS. While this design must demonstrate it’s strength it must also be aesthetically desirable and inviting as a means of attracting new students to the campus and instil a sense of self-pride within the student body and faculty members.
2012
2013
Truong Minh Quoc Uong (B.Arch at UTS)
Oscar Reyes Cubas (B.Arch at UTS)
Favorited 1 times
