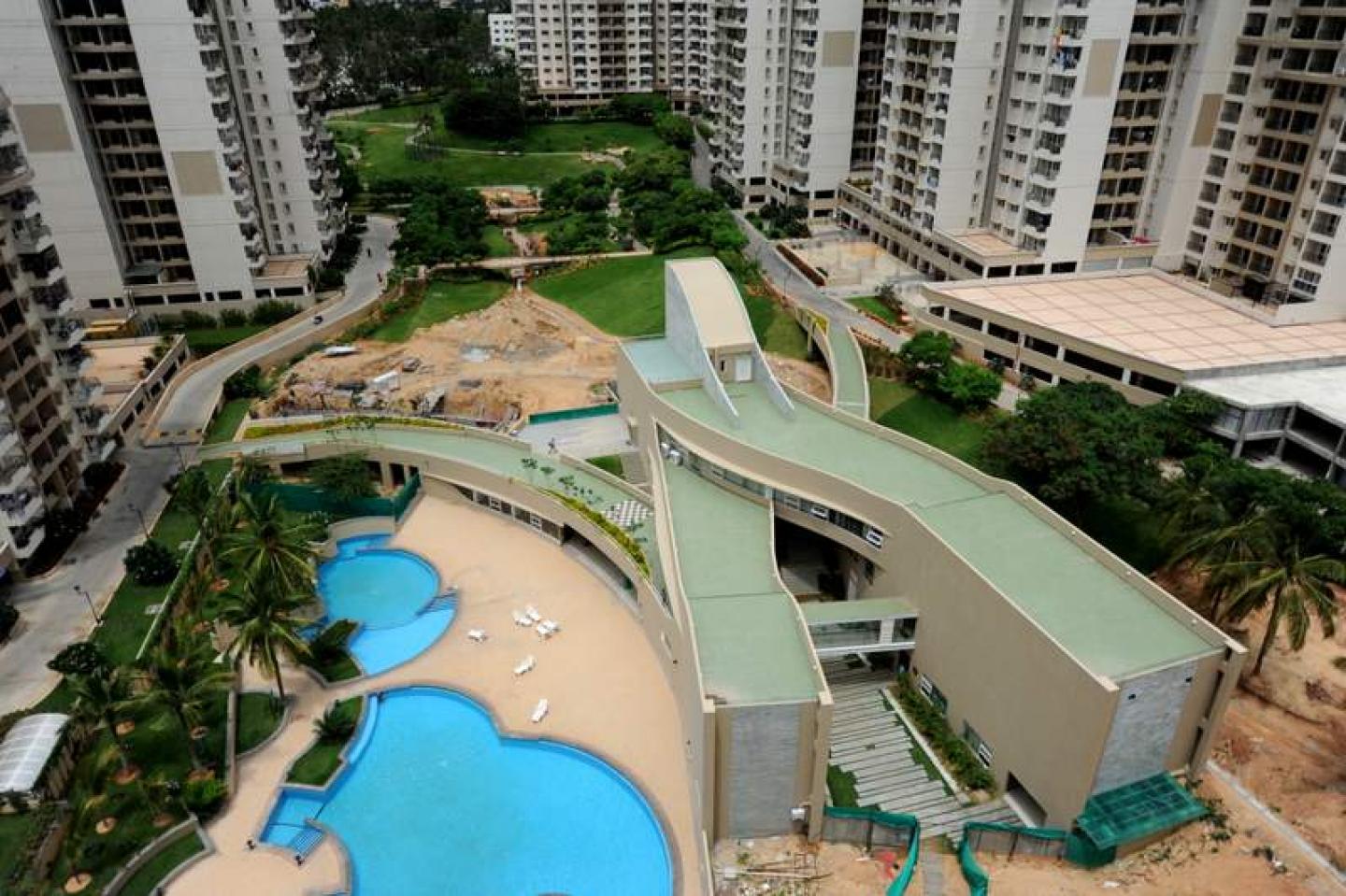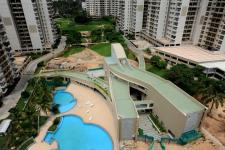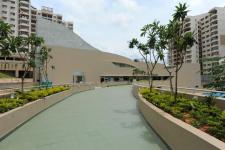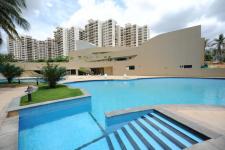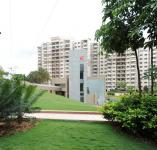Description:
The club house is part of a residential layout which includes multistoried apartments and penthouses surrounded by the12 towering apartment blocks set along the site periphery, yet incorporated and interwoven within the landscape, is located the club house, comprising facilities such as a badminton court, squash, table tennis, spa and salon, banquet hall, convenience store and a small cafe.
Design:
The clubhouse is located along the main swimming pool and appears to rise from the surrounding landscape areas. as per the site conditions and prevailing contours, the built mass is placed at three different level as a result it allowed to deal various interior space in a different way. All the different levels are visually connected with triple height lobby provide with the separate reception area. Details of false ceiling in the corridor and reception area are designed along the movement pattern in the club which refers to the peeling of the built mass.
2010
2011
First floor plan (level +97.50m):
At the first floor (i.e., at the intermediate level and can be accessed from the three side) board games and library are placed along the curvilinear corridor of the building overlooking the space in between the built mass and has glazing on the north east side, the layout of it is derived from the three columns structural column which defines the three linear thick wall like unit which house the sitting, space in between them is provided with sleek loose furniture keeping the minimal approach. the false ceiling is provide in the entire area which break along both side of the three is individual units, the units are also provide with various
Storage space in between them.
Table tennis room accommodates two tables with small seating & organic shape false ceiling.
Badminton can be approached from two levels second & first floor connected by the staircase. Design for the seating arrangement is done in such a way that it becomes the part of the steps. a store is provided below the stair.
Material of construction:
The furniture, wall paneling, storage etc., are in plywood providing with laminate details. The false ceiling is in gyp boards finished with laminate and paint which major followed with cove light detail. Interior walls are finished with plastic emulsion paint. The flooring is providing with different material at different space but majorly vitrified tile and wooding floor. Granites is commonly used as top of the ledge.
Second floor plan (level +101.50m):
At the second floor, four activities (i.e. TV /multipurpose hall, billiards, table tennis, badminton) placed one next to each along the curvilinear corridor opens up into the badminton court on the north side & triple height lobby on the south side. all the above mentioned activities follow the common color schemes (i.e. light and dark / contrast color ,texture ) wall are provide with light color and floor & furniture is provide with the dark color .
TV. room / multipurpose hall placed along the south side near the service core attached to the terrace as spill out area. Approach is very minimal in terms of design element , the ledge provided to keep the electrical equipment become the part of the false ceiling and two major horizontal element in the false ceiling is placed & govern by the niches in the wall (in respond to cover up the structural column ) housing the ac ducts. It is also provide with built in seats and lose furniture.
Billiards room housing three billiards table overlooking the spill out area of the of banquet hall and the surrounding landscape on the east side. Seating are provide on the wall abutting the corridor , with storage below it, a full height mirror is provide at the end of the seating which enlarges the scale of the space .the two major parallel walls on the north & south side are also cladded with the mirror & storage units are placed at the various level. False ceiling layout is along the north south axis which is broken apart by the lights arrangement provided for the table which houses the ac diffuser with cove light detail all along.
Principal Architect - Tushar Vasudevan
Architects - Rahul, Kezha, Ashish
