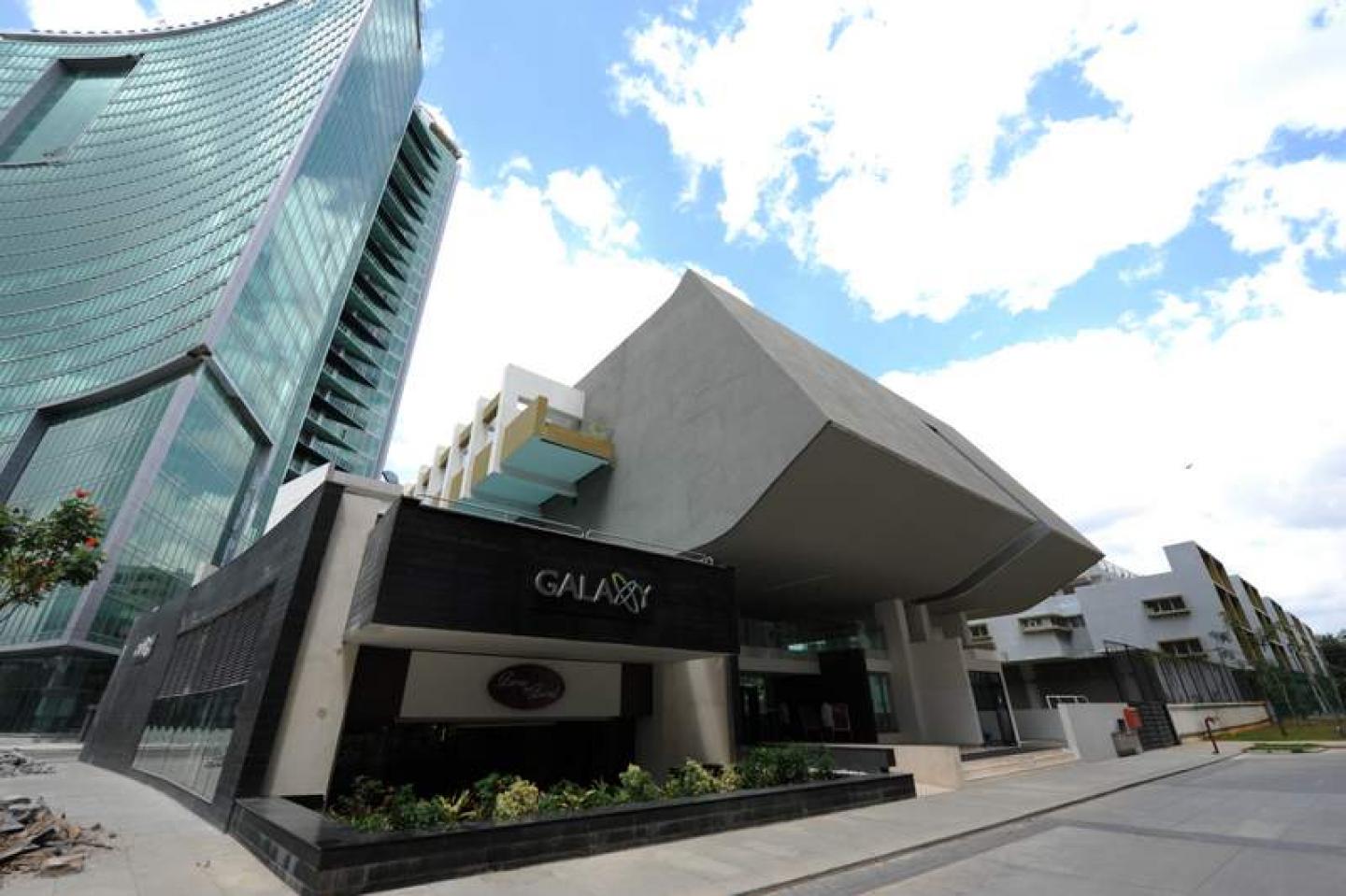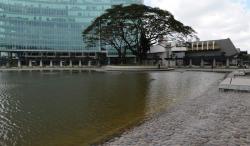The seating unit is finished with anti-skid indian flamed granite. The squash court is finished with wooden flooring as per sports standards. table tennis consists of rubber flooring.
Part of the gymnasium space which houses cardio equipment’s is tucked between the two badminton court above the seating area to allow visual connection to the badminton courts. The seating unit is expressed as a mass wrapping around the gymnasium space above. The seating unit and the gymnasium walls are made out of 19mm thick commercial ply wood and finished with green emulsion paint as per the badminton standards.
The seating unit on the other side of the badminton-02 which is the resultant of interior detail is expressed as a curved mass from the building exterior thereby dictating the architecture.
2007
2010
The seating unit is finished with anti-skid indian flamed granite. The squash court is finished with wooden flooring as per sports standards. table tennis consists of rubber flooring.
Part of the gymnasium space which houses cardio equipment’s is tucked between the two badminton court above the seating area to allow visual connection to the badminton courts. The seating unit is expressed as a mass wrapping around the gymnasium space above. The seating unit and the gymnasium walls are made out of 19mm thick commercial ply wood and finished with green emulsion paint as per the badminton standards.
The seating unit on the other side of the badminton-02 which is the resultant of interior detail is expressed as a curved mass from the building exterior thereby dictating the architecture.
Principal Architect - Tushar Vasudevan
Architects - Sandesh, Jills, Siva, Dhannya










