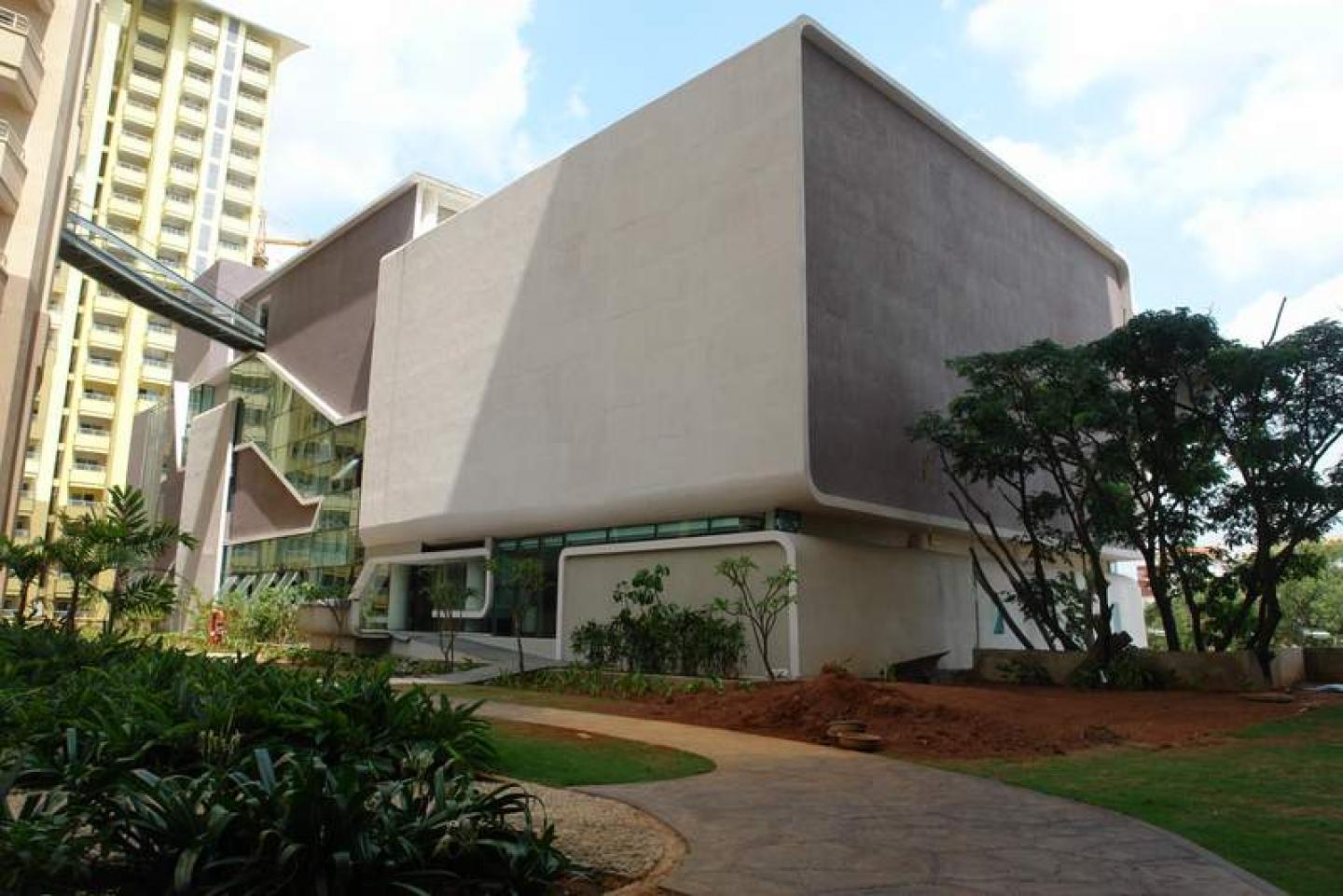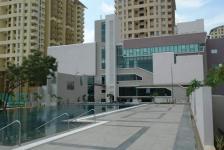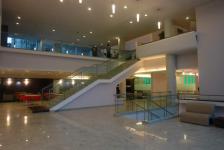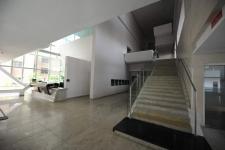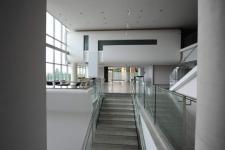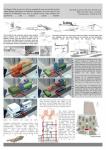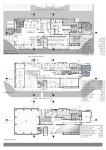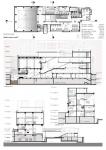The 54,000 sq ft club house is G+3 structure housing sports and recreational facilities. The building was conceived as a continuous form, the floors walls and ceilings being treated as a homogeneous surface. The similar language is continued in the interiors as staircases, table surfaces, false ceiling, reflecting the same expression.
Peels in the interiors are used to form: Reception tables/toilet counters/ coffee shop counter and display rack/bar counter and display/buffet counter and lighting in restaurants/ seating/cabinets. Walls, floor and ceiling finishes are continous in some places to enhance the feeling of a continous peel forming these planes. Since the club is located next to the outdoor sports facilities and the pool, it works well as a sports and recreational hub, catering to both the residents of the enclave and also other visitors. The ground level primarily comprises of facilities catering to the guest.
2006
2010
The club is an RCC structure with 8” hollow concrete blocks used for masonry with even the sloped walls & curved slabs all in concrete. Structural glazing consists of aluminium frames with 6mm toughened glass. Apart from the sports area the flooring is mainly restricted to white granite and vitrified tiles. The interiors mainly consist of plywood finished with laminates.
The entire structure along the longer axis is recessed from the facade and the slabs are cantilevered such that only the thickness is expressed on the outside. The beams are stopped in line with the glazing and the false ceilings are aligned with the slabs such that the slabs expressed on the facade are seen as continous planes/ soffits of false ceiling on the inside.
The reception table in both the levels is designed as a continous peeled form. In the ground floor, the table forms a continous curved surface of black granite which extends to the exterior as the security table. The first floor reception table is designed like a peeling form off the floor surface. The flooring material which is granite is continued on this curved surface so that it looks homogeneous. The other curved surface above is finished with wenge laminate.
the peeled form which is a continuous curved surface is expressed as 75mm thick black granite finish and the other surfaces of the table is finished with white laminate and it is kept recessed from the black granite edges so that the curved expression is highlighted.
The interior design of the restaurant, lobby, billiards and TT room spaces are nothing but the extension of the exterior. The slabs which are expressed in the exterior elevation are continued into the interior geometry in the form of false ceilings so that the soffits look seamless extending out in the elevation of the building.
The restaurant in the ground floor is located in the south side which overlooks the swimming pool. The interior design of the restaurant area is based on a wavy false ceiling pattern which continues on to the walls as panelled surfaces which in turn become counter tops or cutlery unit racks. The false ceiling profile was a derivation of the slab projection in the facade. The false ceiling and the wall panelling is finished with wooden texture laminate.
The TT room is located below the seating area of the squash court. The inclined slab of the stepped seating area is expressed in the elevation as a design feature. The same slab seems like it is continous in the interior because the false ceiling is done along the same profile and it is peeled off in certain areas with provision of lighting points behind. False ceiling has been finished with white laminate.
The color palette of the club house interiors is primarily kept as white and wooden finish with glass material. In few areas like coffee shop, restaurant and bar, a dark purple color has been used for specific highlight walls. The purple theme was again a resultant of the exterior colors of the building. a very subtle tone of colors is adopted, but surface finishes have been used as a language to highlight the main design intent of continous peeled surfaces
Principal Architect - Shruti Keshavamurthy
Architects - Vijay, Vinita, Sidhu, Divya, Muthaiah, Anitha, Sudhamathy
