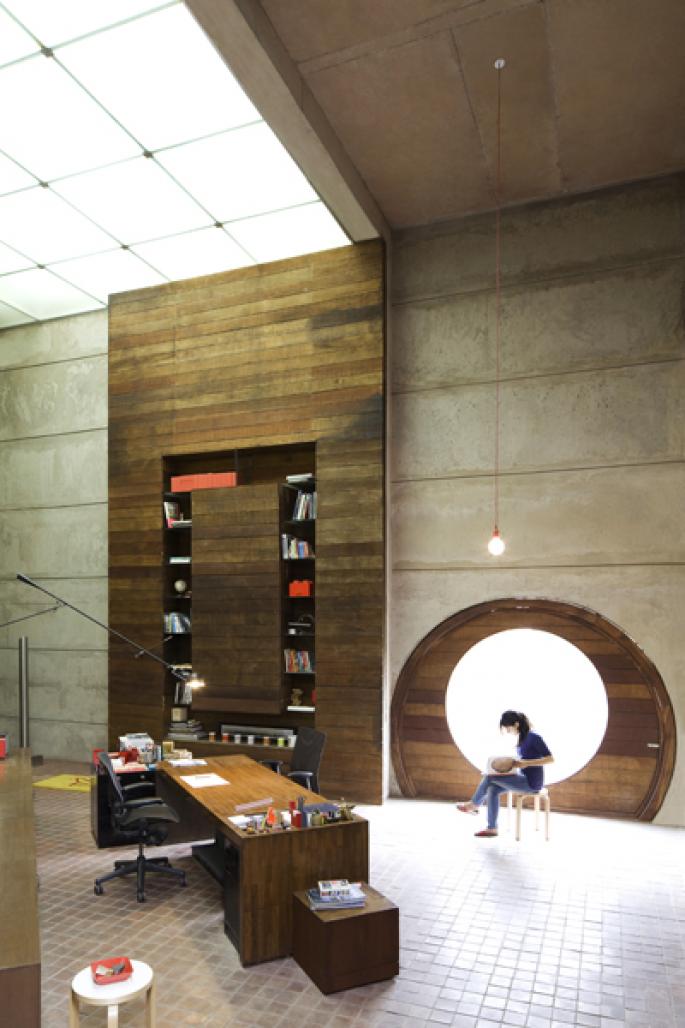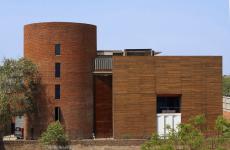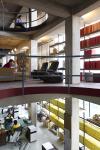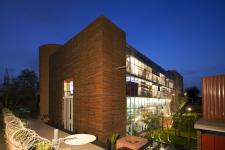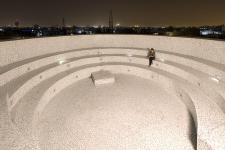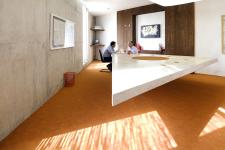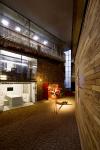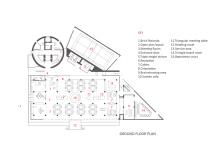C - 28 C, is the design studio Archohm’s head office in India. Often labeled as a design fort, the design of the studio reflects the ‘mad and fun’ design philosophy of Archomites. Amidst the urban city conditions, the triangulated plot is flanked by, the ‘Jama Mosque’ on one side, industrial factories on the other and a large slum development on the third.
Standing tall at a height of 10m, Archohm’s corten steel entrance door creates an intimidating first impression. Its revolving nature and access through a ramp, gives the building its character and symbolizing the continuity of the outer street into this ‘square’, the atrium for visitors. A moat augments the medieval modern dialogue with a revolving bridge that connects the main studio to the front garden. Red sandstone clads the boundary wall, with etchings that depict the focus areas of the firm. The main building is divided into five components, each of which are defined and exaggerated by the use of distinct materials; concrete, glass, brick, stone and metal. Each component has been designed keeping in mind the climatic, contextual and functional requirements. The glazed façade brings in diffused light, to create optimum working conditions. To distinguish a sense of identity within the various sectors of the studio, each department is assigned a particular color in the building section and elevation. The external façade is transparent and houses every department’s files, documents, physical models and material samples, creating a dynamic visual collage of materials and colours that is able to represent life at Archohm, inside out!
Placed near the entrance, a robust, circular ‘rotunda’ of brick accommodates all services. Dominating the central hollow core, hangs a yellow felt manuscript, with laser cut, inspiring excerpts from the ‘fountain head’. The apt placement of the rotunda ensures efficient division of traffic, as visitors reach directly to the meeting rooms. At every half floor height, washrooms are placed with designed wooden benches for waiting. This service core houses the electrical substation at the base and water works on top. The entire office space is conceived as a vibrant and active space, interspersed with distinctive mediations, unique, out-of-the box ideas that demonstrate and inspire creativity amongst Archomites. Being used as a live canvas, the exhibit of materials, colours , textures, exposed surfaces and play of form, make the studio a 3-dimensional library! Not only does this help clients visualize designs but also, helps designers keep design alive!
2009
2010
Site Area : 2200 sq. m;
Built-Up Area :4000 sq. m
Principal architect – Sourabh Gupta,
Anindya Ghosh,
Girdhar Singh Rautella,
Shivdutt Sharma,
Sanjay Rawat,
S.P.Gupta,
Amit Das.
