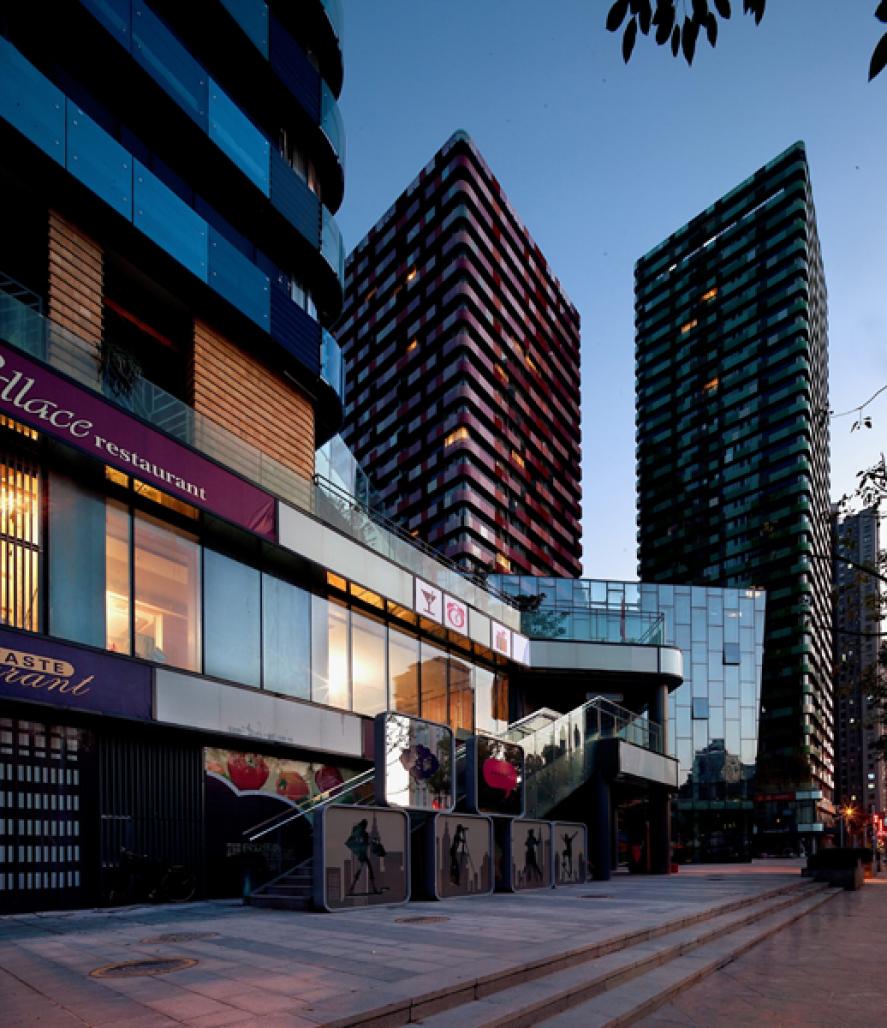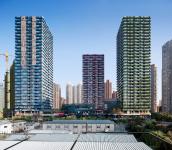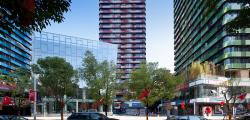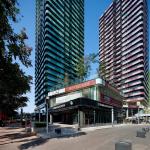A 180m super-high hotel and office building and five elevator apartments are arranged in this lot and the lot on the opposite side of Jiefang Road South in a circular layout, representing the “five elements of Chinese philosophy (metal, wood, water, fire and earth)”, with heights of 100m and 80m respectively, forming a staggered skyline. Twisting and rising from the ground, the super-high building is just like a dragon rushing into the cloud, highlighting the integral landmark together with the design of the entrance square.
The overall planning and design originate from the streamline of water, like dew diffused on lotus leaf, delivering the concept of “natural building, green building”.
The high buildings are generally in parallel layout with the streets, and are consistent with the city’s layout. The high buildings are subject to plane or dimensional interconnection with two-floor or three-floor elevated gallery at the bottom which seems like water drops diffused on a lotus leaf, forming a scattered but not separated high-building block; meanwhile, large ground or aerial courtyards are constructed, aiming to form a regional “city parlor”, which, as the a crucial node inside the integral project, is the “heart” of the inner space, providing a relatively open space for physical activities in the city.
Polygonal line deployed entertainment venue, located in the central square like diamonds jeweled in water, is an upgrade of the appearance of the real-estate of the community. Central stage set up on the central square beside the entertainment venue, recreational benches, tea houses, pavilions and other outdoor parergons, together with other landscaping elements such as greening, water and lighting fixture, form a properly dimensioned and environmentally-friendly outdoor communication place. The first and second commercial planes are interspersed in the commercial gallery like a “petal”. Three staircases and two sight-seeing elevators are employed to closely connect the 2nd floor commercial gallery and the ground of the square. Above the roof of commercial podiums are aerial gardens of tower block, and public communication space is formed with overhead sight-seeing floor on the roof of podiums. Multi-layer landscaping greening, activity space are formed from bottom to top, with inter infiltrating and communicating functional space, which, as a window to the city, will certainly become the most important and hottest space of the city.
Each high-rise residential building of the residential lot built in the later stage at the northeastern side is arranged in the shape of a ring and along-the-street commercial places are arranged around it, forming a “?” arrangement with the central commercial square. Considering the climatic characteristics of Wuhan, which is located in Southern China, the high-rise residential building is of long plate structure, north-south exposure to ensure that the conditions for sunlight and ventilation are sound. At the same time, a recreational business street axis running from east to west is formed. Cascade of nodes at the site, the western end of the axis is made of ultra-high-rise buildings which impress you with a functional, spatial and visual corridor. Residential lot built in the later stage is located at the northern side of east section of the axis. The school is arranged adjacent to the Hankou-Beijing Avenue. Zhongnan Theatre is located at the southwestern side and has convenient traffic conditions. Therefore, no interference between it and the commercial residential buildings exists. Such public facilities as kindergartens, schools, clubs, restaurants and supermarkets and each building together form a futuristic city complex.
2009
2012
Design/Completion:2009/2012
Site Area:155,919 sqm
Gross Floor Area:367,790 sqm
Work Scope: Planning/Architectural Design
Program: High-rise Apartment/ Commercial/School/Hotel
Chief Designer: Chen Ling/ Wu Gang
Design Team: Sui Lubo/ Chen Yuwei/Zhang Yu/ Song Nan/ Cui Guangxing










